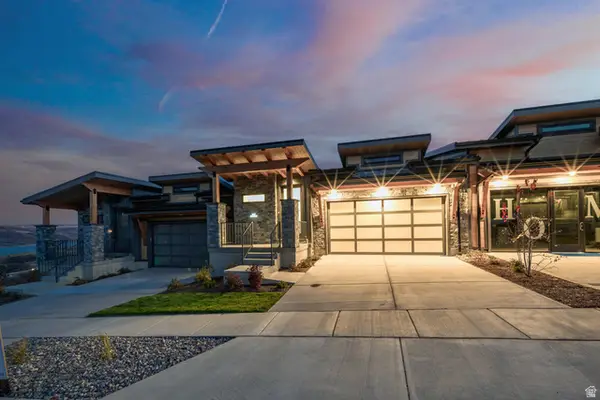3097 E Corral Peak Circle #145, Heber City, UT 84032
Local realty services provided by:ERA Brokers Consolidated
3097 E Corral Peak Circle #145,Heber City, UT 84032
$3,399,920
- 5 Beds
- 7 Baths
- 5,933 sq. ft.
- Single family
- Active
Upcoming open houses
- Sat, Nov 2210:00 am - 12:00 pm
Listed by: david w munford
Office: utah real estate pc
MLS#:2056350
Source:SL
Price summary
- Price:$3,399,920
- Price per sq. ft.:$573.05
- Monthly HOA dues:$250
About this home
MOTIVATED SELLER. BRING ALL REASONABLE OFFERS. READY TO GO TO THE NEXT BUILD.Luxury Mountain Retreat | Golf Park Membership with Deposits | Red Ledges Experience unparalleled mountain living in this exquisite custom home nestled on a private 1.24-acre cul-de-sac lot within the prestigious Red Ledges community. This masterpiece boasts: Luxurious Interiors: 5 bedrooms each with ensuite bathrooms ,Home theater with a kitchenette, Changing room, Covered deck and patio with breathtaking views, Daylight and walkout basement. State-of-the-art features: Wired for sound, electric blinds, and a full Wolf & Sub-Zero appliance package. unsurpassed quality including the Advantech sub floor and Pella window with triple slider door packages. This home is located on the east entrance near the Golf Club house. Golf Park Membership with Deposits: Enjoy access to the award-winning Jack Nicklaus Signature Golf Course, Jim McLean Golf School, and Cliff Drysdale Tennis School. World-Class Amenities: Indulge in the Swim & Fitness Club with a resort-style pool and grill. Explore the equestrian program with lessons and trail rides. Winter Paradise: Experience the magic of Utah's renowned powder at Deer Valley Resort with exclusive member partnerships at Stag Lodge and The Deer Crest Club. This home is a must-see! Schedule your private showing today.
Contact an agent
Home facts
- Year built:2025
- Listing ID #:2056350
- Added:321 day(s) ago
- Updated:November 20, 2025 at 12:36 PM
Rooms and interior
- Bedrooms:5
- Total bathrooms:7
- Full bathrooms:4
- Half bathrooms:1
- Living area:5,933 sq. ft.
Heating and cooling
- Cooling:Central Air
- Heating:Gas: Central
Structure and exterior
- Roof:Asphalt
- Year built:2025
- Building area:5,933 sq. ft.
- Lot area:1.24 Acres
Schools
- High school:Wasatch
- Middle school:Wasatch
- Elementary school:J R Smith
Utilities
- Water:Culinary, Water Connected
- Sewer:Sewer Connected, Sewer: Connected
Finances and disclosures
- Price:$3,399,920
- Price per sq. ft.:$573.05
- Tax amount:$5,200
New listings near 3097 E Corral Peak Circle #145
- New
 $1,050,000Active3 beds 3 baths2,439 sq. ft.
$1,050,000Active3 beds 3 baths2,439 sq. ft.503 W Ascent Drive, Hideout, UT 84036
MLS# 12504947Listed by: SUMMIT SOTHEBY'S INTERNATIONAL REALTY - New
 $1,200,000Active3 beds 3 baths5,052 sq. ft.
$1,200,000Active3 beds 3 baths5,052 sq. ft.1922 S Highway 40 #4, Heber City, UT 84032
MLS# 12504951Listed by: ENGEL & VOLKERS PARK CITY - New
 $1,050,000Active3 beds 3 baths2,439 sq. ft.
$1,050,000Active3 beds 3 baths2,439 sq. ft.503 W Ascent Dr #210, Hideout, UT 84036
MLS# 2123679Listed by: SUMMIT SOTHEBY'S INTERNATIONAL REALTY - New
 $780,000Active1.25 Acres
$780,000Active1.25 Acres2634 E La Sal Peak Dr #622, Heber City, UT 84032
MLS# 2123300Listed by: CHRISTIES INTERNATIONAL REAL ESTATE PARK CITY - Open Sat, 11am to 3pmNew
 $1,280,000Active4 beds 3 baths4,355 sq. ft.
$1,280,000Active4 beds 3 baths4,355 sq. ft.335 E 1980 North, Heber City, UT 84032
MLS# 12504918Listed by: KW PARK CITY KELLER WILLIAMS REAL ESTATE - New
 $599,000Active5 beds 3 baths2,700 sq. ft.
$599,000Active5 beds 3 baths2,700 sq. ft.3140 S Daniels Road, Daniel, UT 84032
MLS# 12504912Listed by: ALLSTAR REALTY - HEBER - New
 $349,000Active4 beds 3 baths2,949 sq. ft.
$349,000Active4 beds 3 baths2,949 sq. ft.1971 Dotterell Cir #39, Heber City, UT 84032
MLS# 2123220Listed by: CAPITAL REALTY GROUP LLC - New
 $1,699,000Active0.25 Acres
$1,699,000Active0.25 Acres11274 N Centaur Pl, Heber City, UT 84032
MLS# 2123221Listed by: TANNGENT REALTY - New
 $2,312,199Active3 beds 3 baths2,949 sq. ft.
$2,312,199Active3 beds 3 baths2,949 sq. ft.1951 W Osprey Ct #5, Heber City, UT 84032
MLS# 2123205Listed by: HAMLET HOMES - New
 $2,060,200Active4 beds 6 baths3,243 sq. ft.
$2,060,200Active4 beds 6 baths3,243 sq. ft.1973 W Osprey Court, Heber City, UT 84032
MLS# 12504911Listed by: HAMLET HOMES
