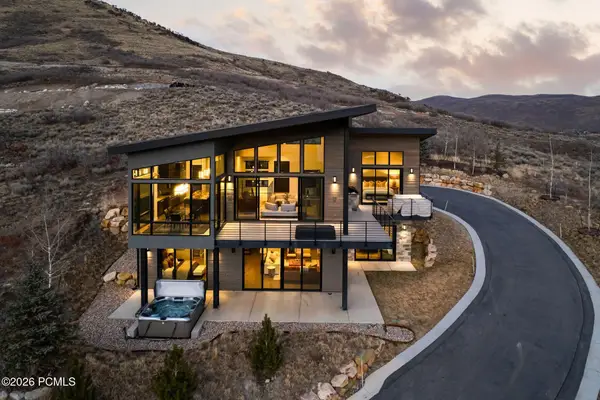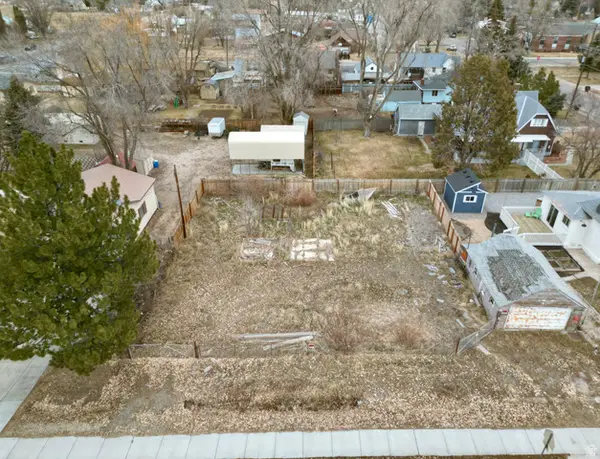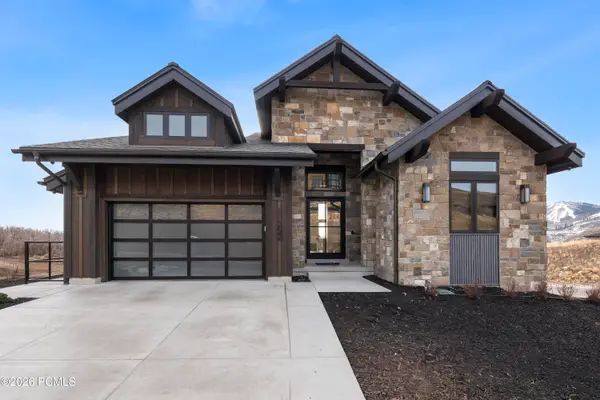3101 E Hunters Ridge Way, Heber City, UT 84032
Local realty services provided by:ERA Brokers Consolidated
3101 E Hunters Ridge Way,Heber City, UT 84032
$3,985,000
- 6 Beds
- 7 Baths
- 7,763 sq. ft.
- Single family
- Active
Listed by:
- Matthew Barrett(801) 598 - 8255ERA Brokers Consolidated
MLS#:2104505
Source:SL
Price summary
- Price:$3,985,000
- Price per sq. ft.:$513.33
- Monthly HOA dues:$130
About this home
PHENOMENAL UNOBSTRUCTED VIEWS OF MT. TIMP **completion late spring/early summer 2026** POOL AND CLUB House TO BE INSTALLED IN late 2027. Now under construction in the prestigious Crossings at Lake Creek, directly across the street from Red Ledges, this luxury estate is poised to be one of Heber Valley's most extraordinary new homes. There's still time to choose your finishes and fixtures to make this masterpiece your own. Set on a private lot with a secluded motor court and expansive garage, this estate is designed to impress. It features unobstructed, jaw-dropping views of Mount Timpanogos, and a fully equipped Additional living area with independent entrance, perfect for guests, extended family, or rental flexibility. One of the home's standout elements is an 850 sq ft hidden/flex space with 9' ceiling that can be transformed into a private theater, golf simulator,wellness retreat, speak easy or panic room. With soaring ceilings, designer-level finishes, and top-of-the-line appliances, this is more than a home it's an opportunity to secure a one-of-a-kind lifestyle estate in one of Utah's most coveted luxury communities. **SELLER AND CREATIVE FINANCING AVAILABLE**
Contact an agent
Home facts
- Year built:2026
- Listing ID #:2104505
- Added:185 day(s) ago
- Updated:February 13, 2026 at 12:05 PM
Rooms and interior
- Bedrooms:6
- Total bathrooms:7
- Full bathrooms:5
- Half bathrooms:2
- Living area:7,763 sq. ft.
Heating and cooling
- Cooling:Central Air
- Heating:Forced Air, Gas: Central
Structure and exterior
- Roof:Asphalt, Metal, Pitched
- Year built:2026
- Building area:7,763 sq. ft.
- Lot area:0.8 Acres
Schools
- High school:Wasatch
- Middle school:Wasatch
- Elementary school:Old Mill
Utilities
- Water:Culinary, Irrigation, Water Connected
- Sewer:Sewer Connected, Sewer: Connected, Sewer: Public
Finances and disclosures
- Price:$3,985,000
- Price per sq. ft.:$513.33
- Tax amount:$1
New listings near 3101 E Hunters Ridge Way
- New
 $639,000Active3 beds 2 baths1,350 sq. ft.
$639,000Active3 beds 2 baths1,350 sq. ft.1148 E Tucker Ln, Heber City, UT 84032
MLS# 2136964Listed by: KW SOUTH VALLEY KELLER WILLIAMS - New
 $2,495,000Active4 beds 6 baths3,243 sq. ft.
$2,495,000Active4 beds 6 baths3,243 sq. ft.1992 W Dotterel Cir, Heber City, UT 84032
MLS# 2136918Listed by: BERKSHIRE HATHAWAY HOMESERVICES UTAH PROPERTIES (SADDLEVIEW) - New
 $4,900,000Active4 beds 5 baths3,673 sq. ft.
$4,900,000Active4 beds 5 baths3,673 sq. ft.1322 W Skyridge Drive, Mayflower Mountain, UT 84032
MLS# 12600522Listed by: BHHS UTAH PROPERTIES - SV - New
 $4,900,000Active4 beds 5 baths3,673 sq. ft.
$4,900,000Active4 beds 5 baths3,673 sq. ft.1322 W Skyridge Dr #98, Heber City, UT 84032
MLS# 2136626Listed by: BERKSHIRE HATHAWAY HOMESERVICES UTAH PROPERTIES (SKYRIDGE) - New
 $850,000Active3 beds 2 baths2,670 sq. ft.
$850,000Active3 beds 2 baths2,670 sq. ft.8423 E Lake Pines Dr, Heber City, UT 84032
MLS# 2136579Listed by: COLDWELL BANKER REALTY (PARK CITY-NEWPARK)  $1,605,019Active3 beds 3 baths1,377 sq. ft.
$1,605,019Active3 beds 3 baths1,377 sq. ft.2002 W Pointe Drive #E3, Heber City, UT 84032
MLS# 12600086Listed by: GARBETT HOMES- New
 Listed by ERA$295,000Active0.2 Acres
Listed by ERA$295,000Active0.2 Acres232 W 600 S, Heber City, UT 84032
MLS# 2136416Listed by: BARRETT LUXURY HOMES INCORPORATED - New
 $4,307,310Active4 beds 4 baths4,039 sq. ft.
$4,307,310Active4 beds 4 baths4,039 sq. ft.1685 W Crystal View Court, Heber City, UT 84032
MLS# 12600491Listed by: REGAL HOMES REALTY - New
 $4,307,310Active4 beds 4 baths4,090 sq. ft.
$4,307,310Active4 beds 4 baths4,090 sq. ft.1685 W Crystal Ct #15, Heber City, UT 84032
MLS# 2136203Listed by: REGAL HOMES REALTY - New
 $125,000Active1 Acres
$125,000Active1 Acres7329 E Valley View Dr #1492, Heber City, UT 84032
MLS# 2135164Listed by: KW WESTFIELD

