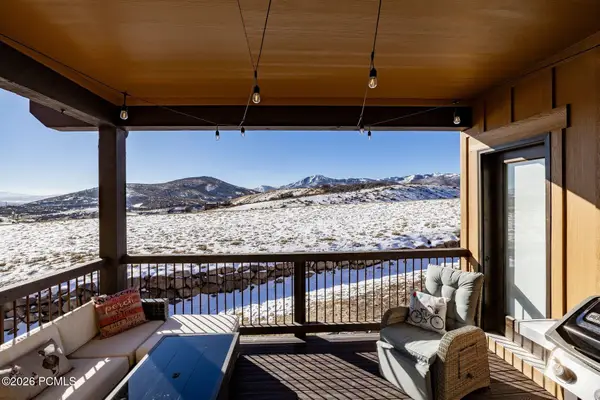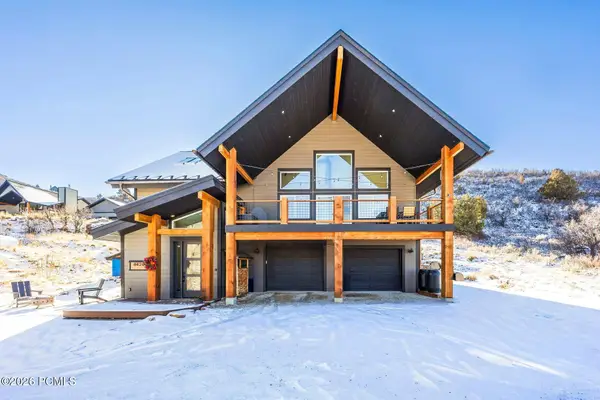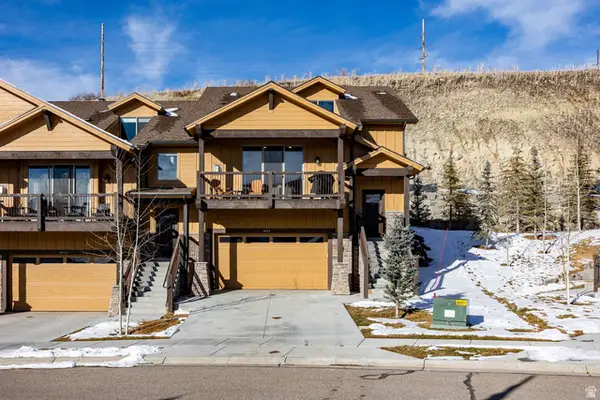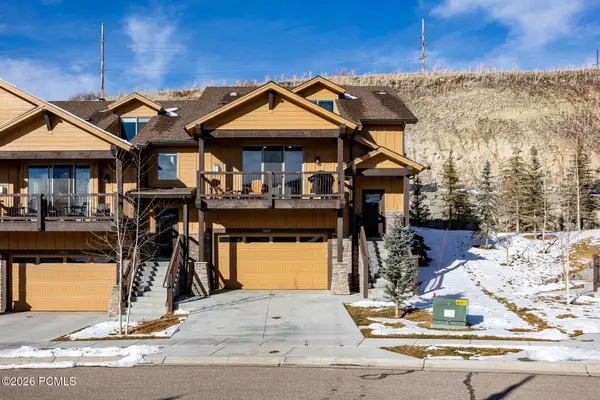3128 E Hunters Ridge Way, Heber City, UT 84032
Local realty services provided by:ERA Brokers Consolidated
3128 E Hunters Ridge Way,Heber City, UT 84032
$2,500,000
- 7 Beds
- 6 Baths
- 7,280 sq. ft.
- Single family
- Active
Listed by: joyce woolf
Office: barrett luxury homes incorporated
MLS#:2108954
Source:SL
Price summary
- Price:$2,500,000
- Price per sq. ft.:$343.41
- Monthly HOA dues:$130
About this home
INCREDIBLE PRICE REDUCTION!!! & SELLER WILL PAY $10,000 towards BUYER CLOSING COSTS WITH CLOSING/SETTLEMENT BY 12/31/25! !!! This exquisite custom home presents the height of detailed traditional luxury while still maintaining comfort and intimacy. Enjoy gorgeous outside living, garden boxes, room for a pool and the allure of interior neutral walls, trim, and floor coverings: a fresh slate for your own imagination. Upon first entering this 7280 sf home with oversized 3-car garage of another 861sf, you'll discover every inspired space is well thought out; Entry Way, Formal Dining Room, Music Room or semi-formal Living Room, 2 designer gourmet Kitchens, 3 Family Rooms/Dens or GameRooms, 3 Primary Bedrooms ensuite, 4 additional Bedrooms that can also be used for an Office, Craft Room, Library...THE POSSIBILITIES ARE ENDLESS... The breathtaking VIEWS of the charming Heber Valley and the mighty MT TIMPANOGOS are UNPARALLED. This home offers a SPECTACULAR NEW LIFESTYLE NOW AND IN YOUR FUTURE, (elevator included). Boating on Deer Creek Reservoir, snow sports at Deer Valley Resort, hiking, biking and playing...the majestic Heber Valley has it all. Square footage figures are provided as a courtesy estimate only and were obtained from builder. Buyer is advised to obtain an independent measurement.
Contact an agent
Home facts
- Year built:2018
- Listing ID #:2108954
- Added:568 day(s) ago
- Updated:January 17, 2026 at 12:21 PM
Rooms and interior
- Bedrooms:7
- Total bathrooms:6
- Full bathrooms:5
- Half bathrooms:1
- Living area:7,280 sq. ft.
Heating and cooling
- Cooling:Central Air
- Heating:Forced Air, Gas: Central, Gas: Stove, Hot Water
Structure and exterior
- Roof:Composition
- Year built:2018
- Building area:7,280 sq. ft.
- Lot area:0.49 Acres
Schools
- High school:Wasatch
- Middle school:Timpanogos Middle
- Elementary school:Old Mill
Utilities
- Water:Culinary, Irrigation, Water Connected
- Sewer:Sewer Connected, Sewer: Connected
Finances and disclosures
- Price:$2,500,000
- Price per sq. ft.:$343.41
- Tax amount:$11,332
New listings near 3128 E Hunters Ridge Way
- New
 $399,000Active3 beds 2 baths1,307 sq. ft.
$399,000Active3 beds 2 baths1,307 sq. ft.1051 S 500 E #E101, Heber City, UT 84032
MLS# 2131493Listed by: EXP REALTY, LLC - New
 $599,900Active3 beds 2 baths1,564 sq. ft.
$599,900Active3 beds 2 baths1,564 sq. ft.2258 Timber Lakes Drive, Heber City, UT 84032
MLS# 12600186Listed by: CENTURY 21 EVEREST - New
 $599,900Active3 beds 2 baths1,564 sq. ft.
$599,900Active3 beds 2 baths1,564 sq. ft.2258 S Timber Lakes Dr #943, Heber City, UT 84032
MLS# 2131473Listed by: CENTURY 21 EVEREST - New
 $1,150,000Active3 beds 3 baths2,494 sq. ft.
$1,150,000Active3 beds 3 baths2,494 sq. ft.1225 W Wintercress Trail, Heber City, UT 84032
MLS# 12600177Listed by: SUMMIT SOTHEBY'S INTERNATIONAL REALTY - New
 $1,295,000Active4 beds 3 baths2,793 sq. ft.
$1,295,000Active4 beds 3 baths2,793 sq. ft.8420 E Boxwood Lane, Heber City, UT 84032
MLS# 12600183Listed by: SUMMIT SOTHEBY'S INTERNATIONAL REALTY - New
 $989,900Active4 beds 4 baths5,343 sq. ft.
$989,900Active4 beds 4 baths5,343 sq. ft.871 S Stones Throw Way #336, Heber City, UT 84032
MLS# 2131366Listed by: TRI POINTE HOMES HOLDINGS, INC - New
 $1,150,000Active3 beds 3 baths2,494 sq. ft.
$1,150,000Active3 beds 3 baths2,494 sq. ft.1225 W Wintercress Trl #29B, Heber City, UT 84032
MLS# 2131388Listed by: SUMMIT SOTHEBY'S INTERNATIONAL REALTY - New
 $1,295,000Active4 beds 3 baths2,793 sq. ft.
$1,295,000Active4 beds 3 baths2,793 sq. ft.8420 E Boxwood Ln #201, Heber City, UT 84032
MLS# 2131421Listed by: SUMMIT SOTHEBY'S INTERNATIONAL REALTY - New
 $1,275,000Active4 beds 4 baths3,049 sq. ft.
$1,275,000Active4 beds 4 baths3,049 sq. ft.14463 N Buck Horn Trail Trl #48D, Heber City, UT 84032
MLS# 2131308Listed by: SUMMIT SOTHEBY'S INTERNATIONAL REALTY - New
 $1,275,000Active4 beds 4 baths3,049 sq. ft.
$1,275,000Active4 beds 4 baths3,049 sq. ft.14463 N Buck Horn Trail, Heber City, UT 84032
MLS# 12600169Listed by: SUMMIT SOTHEBY'S INTERNATIONAL REALTY (625 MAIN)
