3526 S Blue Spruce Dr #1700, Heber City, UT 84032
Local realty services provided by:ERA Realty Center
Listed by: sally roberts
Office: berkshire hathaway homeservices utah properties (saddleview)
MLS#:2099606
Source:SL
Price summary
- Price:$737,000
- Price per sq. ft.:$283.46
- Monthly HOA dues:$157.92
About this home
Easy year round access. On the main plow route with a flat driveway! Set back from the road among tall aspens, this roomy 2BR/2BA+2 powder rooms home has two levels of covered decks overlooking the tranquil forest. Spacious primary bedroom has office/reading nook. Bathroom has jetted tub and shower as well as vanity with 2 sinks. Additional bedroom is set up with bunks. Flat driveway allows plenty of parking, attached 2-car tandem/pull thru garage. Feels nearly new inside! Totally remodeled and updated in 2021. Garage has utility sink and large separate storage area with 1/2 bath. Could be theater room! Mostly furnished/turnkey. Lot # 1700. Timber Lakes is a year round, gated mountain community. A haven for out door recreation and wildlife viewing. 7 miles East of Heber on Center Street. Fiber optic available. Propane, FHA heat. Septic system. NO SHORT TERM RENTALS.
Contact an agent
Home facts
- Year built:1988
- Listing ID #:2099606
- Added:165 day(s) ago
- Updated:December 31, 2025 at 12:08 PM
Rooms and interior
- Bedrooms:2
- Total bathrooms:4
- Full bathrooms:2
- Half bathrooms:2
- Living area:2,600 sq. ft.
Heating and cooling
- Cooling:Natural Ventilation
- Heating:Forced Air, Propane, Wood
Structure and exterior
- Roof:Metal
- Year built:1988
- Building area:2,600 sq. ft.
- Lot area:0.75 Acres
Schools
- High school:Wasatch
- Middle school:Timpanogos Middle
- Elementary school:Old Mill
Utilities
- Water:Culinary, Private, Water Connected
- Sewer:Septic Tank, Sewer: Septic Tank
Finances and disclosures
- Price:$737,000
- Price per sq. ft.:$283.46
- Tax amount:$5,243
New listings near 3526 S Blue Spruce Dr #1700
- New
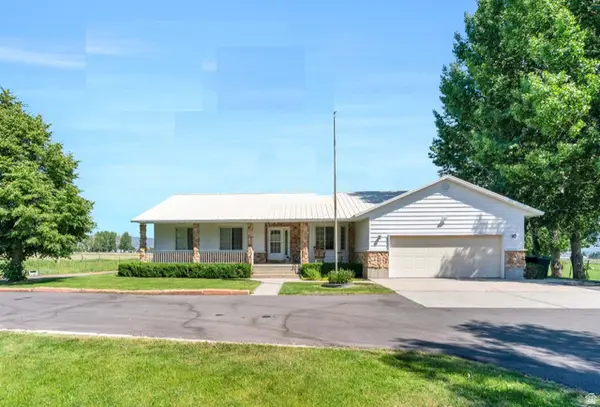 $4,500,000Active5 beds 4 baths3,559 sq. ft.
$4,500,000Active5 beds 4 baths3,559 sq. ft.1536 W 3000 S, Heber City, UT 84032
MLS# 2128242Listed by: KW SOUTH VALLEY KELLER WILLIAMS - New
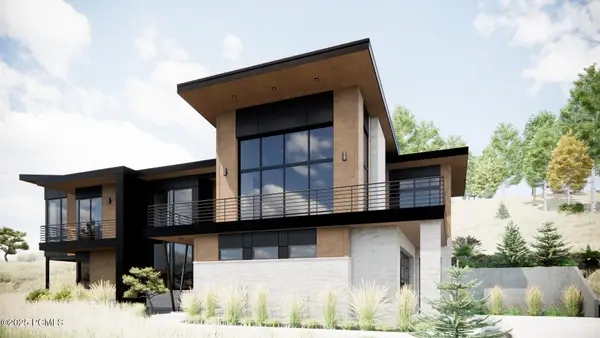 $2,593,500Active3 beds 3 baths3,191 sq. ft.
$2,593,500Active3 beds 3 baths3,191 sq. ft.4048 E Harris Way, Heber City, UT 84032
MLS# 12505282Listed by: FATHOM REALTY (MIDWAY) - New
 $2,593,500Active3 beds 3 baths3,191 sq. ft.
$2,593,500Active3 beds 3 baths3,191 sq. ft.4048 E Harris, Heber City, UT 84032
MLS# 2128213Listed by: FATHOM REALTY (MIDWAY) - New
 $3,850,000Active5 beds 6 baths5,057 sq. ft.
$3,850,000Active5 beds 6 baths5,057 sq. ft.976 N Chimney Rock Rd E #283, Heber City, UT 84032
MLS# 2128098Listed by: CHRISTIES INTERNATIONAL REAL ESTATE PARK CITY - Open Sat, 11am to 3pmNew
 $1,600,000Active5 beds 5 baths3,074 sq. ft.
$1,600,000Active5 beds 5 baths3,074 sq. ft.1173 W Abigail Dr, Kamas, UT 84036
MLS# 2128110Listed by: SUMMIT SOTHEBY'S INTERNATIONAL REALTY - New
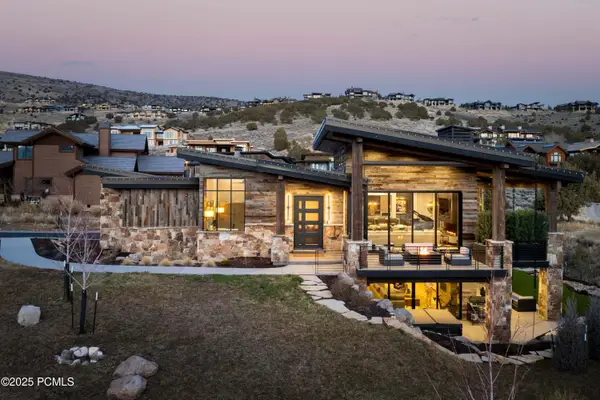 $3,850,000Active5 beds 6 baths5,057 sq. ft.
$3,850,000Active5 beds 6 baths5,057 sq. ft.976 N Chimney Rock Road, Heber City, UT 84032
MLS# 12505274Listed by: CHRISTIE'S INT. RE VUE - New
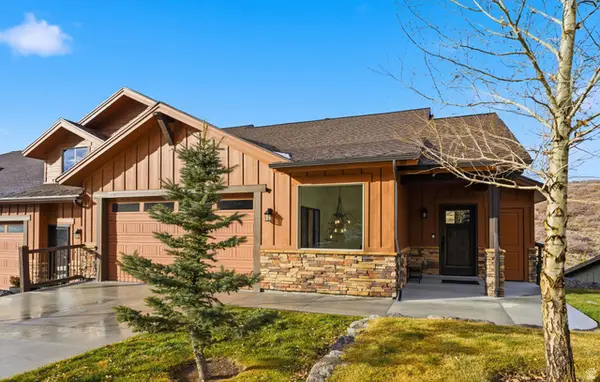 $1,450,000Active3 beds 4 baths2,634 sq. ft.
$1,450,000Active3 beds 4 baths2,634 sq. ft.14545 N Bronte Ct, Heber City, UT 84032
MLS# 2127960Listed by: BERKSHIRE HATHAWAY HOMESERVICES UTAH PROPERTIES (SADDLEVIEW) 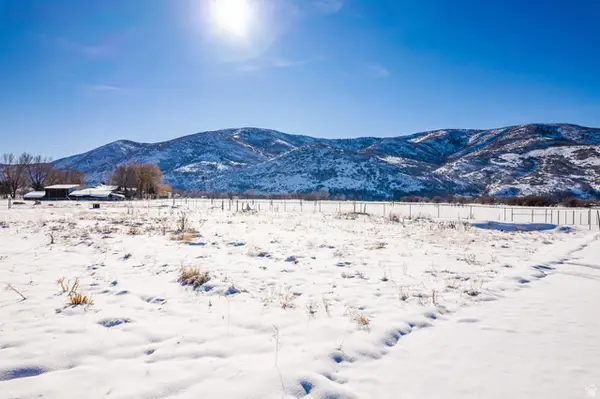 $549,000Pending0.92 Acres
$549,000Pending0.92 Acres3650 S Highway 40, Heber City, UT 84032
MLS# 2127935Listed by: SUMMIT SOTHEBY'S INTERNATIONAL REALTY- New
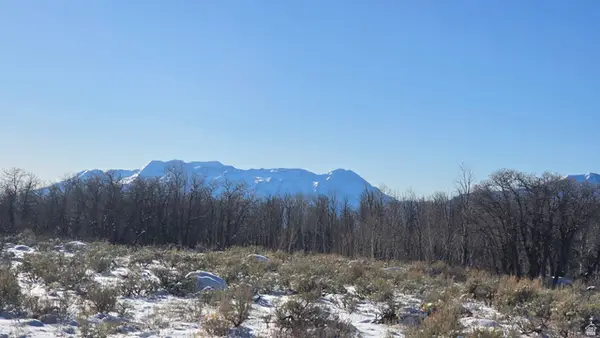 $3,250,000Active167 Acres
$3,250,000Active167 Acres2173 N Westward Ho Rd #30, Heber City, UT 84032
MLS# 2127948Listed by: REAL BROKER, LLC - Open Sat, 11:30am to 4:30pmNew
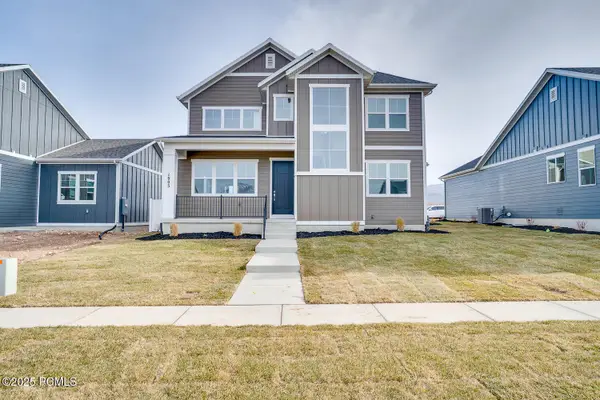 $940,000Active3 beds 3 baths2,006 sq. ft.
$940,000Active3 beds 3 baths2,006 sq. ft.1903 S 1160 East, Heber City, UT 84032
MLS# 12505201Listed by: REGAL HOMES REALTY
