380 S Lindsay Spring Rd, Heber City, UT 84032
Local realty services provided by:ERA Brokers Consolidated
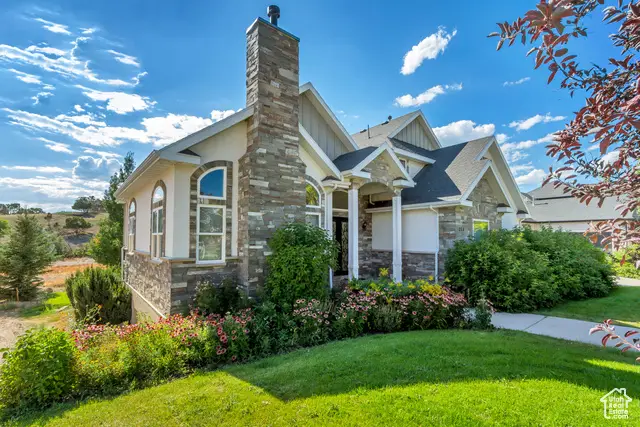
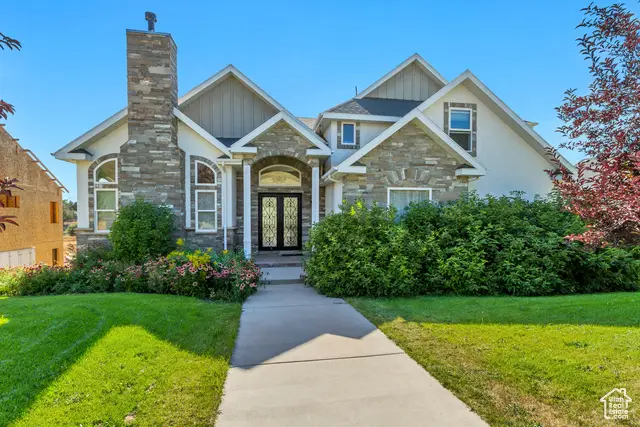
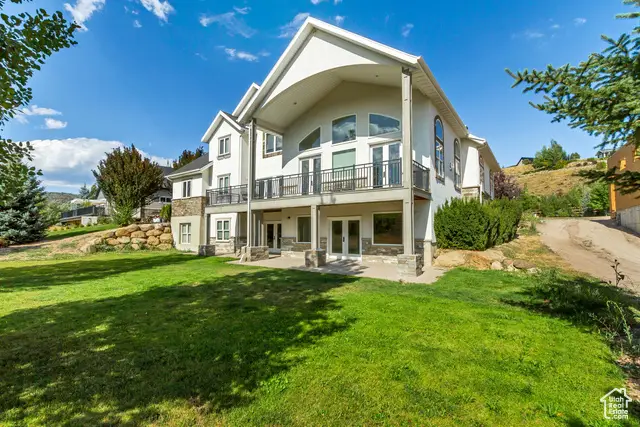
Listed by:stephanie summers
Office:real broker, llc.
MLS#:1982010
Source:SL
Price summary
- Price:$1,945,000
- Price per sq. ft.:$294.38
- Monthly HOA dues:$119
About this home
Step into a grand entryway with soaring vaulted ceilings, elegant arches, and gleaming marble floors that set the tone for this spacious and light-filled residence. Oversized windows bathe the home with natural light while offering picturesque views of the surrounding landscape. The gourmet kitchen features custom cabinetry, a Viking gas range, double ovens, a generous island, and a walk-in pantry. The expansive deck is ideal for gatherings and enjoying the crisp mountain air. Your primary suite is complete with a luxurious ensuite bath and a large walk-in closet. Additional bedrooms upstairs and downstairs provide room for family and guests! The finished lower level also has room for a home gym, family room and home theater! With a 3-car garage, ample storage, and proximity to world-class skiing, golf, reservoirs, and fishing, this home is a rare blend of elegance and comfort...all nestled within a vibrant community rich with trails and open space (directly behind you!). Don't miss your chance to make this exceptional property yours!
Contact an agent
Home facts
- Year built:2011
- Listing Id #:1982010
- Added:547 day(s) ago
- Updated:August 21, 2025 at 10:55 AM
Rooms and interior
- Bedrooms:4
- Total bathrooms:4
- Full bathrooms:3
- Half bathrooms:1
- Living area:6,607 sq. ft.
Heating and cooling
- Cooling:Central Air
- Heating:Forced Air, Gas: Central
Structure and exterior
- Roof:Asphalt
- Year built:2011
- Building area:6,607 sq. ft.
- Lot area:0.32 Acres
Schools
- High school:Wasatch
- Middle school:Rocky Mountain
- Elementary school:J R Smith
Utilities
- Water:Culinary, Irrigation, Water Connected
- Sewer:Sewer Connected, Sewer: Connected, Sewer: Public
Finances and disclosures
- Price:$1,945,000
- Price per sq. ft.:$294.38
- Tax amount:$8,521
New listings near 380 S Lindsay Spring Rd
- New
 $1,126,024Active2 beds 3 baths1,377 sq. ft.
$1,126,024Active2 beds 3 baths1,377 sq. ft.2061 Pinnacle Lane, Heber City, UT 84032
MLS# 12503781Listed by: GARBETT HOMES - New
 $617,900Active2 beds 3 baths1,935 sq. ft.
$617,900Active2 beds 3 baths1,935 sq. ft.888 S 1260 W #132, Heber City, UT 84032
MLS# 2106463Listed by: PETERSON HOMES - New
 $599,900Active2 beds 3 baths1,766 sq. ft.
$599,900Active2 beds 3 baths1,766 sq. ft.888 S 1260 W #133, Heber City, UT 84032
MLS# 2106470Listed by: PETERSON HOMES - New
 $789,000Active7 beds 3 baths3,518 sq. ft.
$789,000Active7 beds 3 baths3,518 sq. ft.676 E 620, Heber City, UT 84032
MLS# 12503778Listed by: EQUITY RE (LUXURY GROUP) - New
 $1,350,000Active3 beds 2 baths1,584 sq. ft.
$1,350,000Active3 beds 2 baths1,584 sq. ft.1121 W Helling Circle #101, Heber City, UT 84032
MLS# 12503776Listed by: BHHS UTAH PROPERTIES - SV - Open Thu, 12 to 4pmNew
 $3,850,000Active3 beds 4 baths2,819 sq. ft.
$3,850,000Active3 beds 4 baths2,819 sq. ft.7360 N Victory Club Drive, Heber City, UT 84032
MLS# 12503765Listed by: SUMMIT SOTHEBY'S INTERNATIONAL REALTY - New
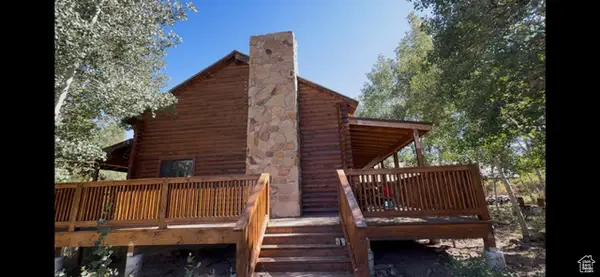 $600,000Active3 beds 2 baths2,009 sq. ft.
$600,000Active3 beds 2 baths2,009 sq. ft.16810 S Summit Dr, Heber City, UT 84032
MLS# 2106084Listed by: BUSINESS SALES GROUP - New
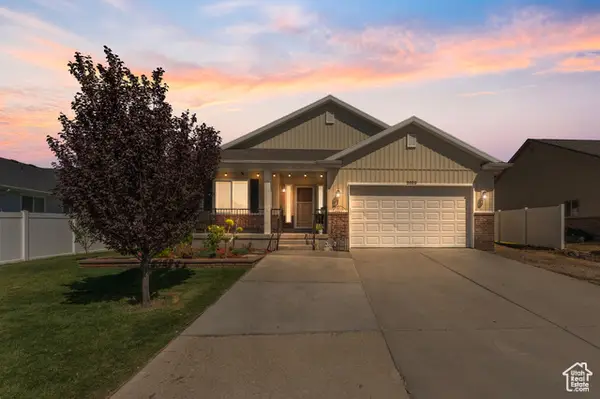 $819,000Active6 beds 4 baths3,084 sq. ft.
$819,000Active6 beds 4 baths3,084 sq. ft.2029 S 150 E, Heber City, UT 84032
MLS# 2106088Listed by: KW UTAH REALTORS KELLER WILLIAMS - New
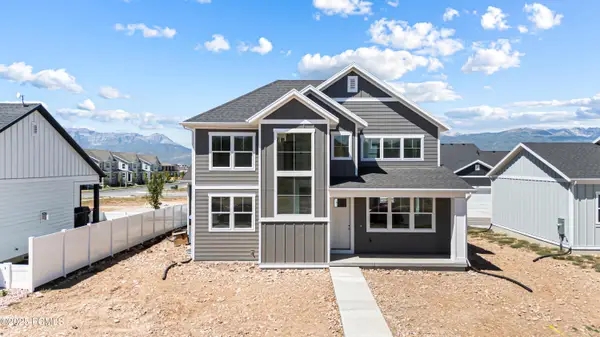 $869,000Active3 beds 3 baths3,031 sq. ft.
$869,000Active3 beds 3 baths3,031 sq. ft.1906 S 1160 E., Heber City, UT 84032
MLS# 12503757Listed by: REGAL HOMES REALTY - New
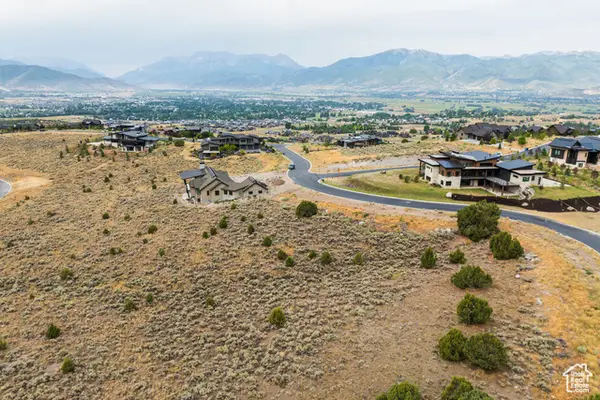 $650,000Active1.18 Acres
$650,000Active1.18 Acres2482 E Boulder Top Way #462, Heber City, UT 84032
MLS# 2106018Listed by: SUMMIT SOTHEBY'S INTERNATIONAL REALTY

