402 N Abajo Peak Loop #Q3, Heber City, UT 84032
Local realty services provided by:ERA Brokers Consolidated
Listed by: alicia miner, matthew j magnotta
Office: christie's int. re vue
MLS#:12503210
Source:UT_PCBR
Price summary
- Price:$1,895,000
- Price per sq. ft.:$744.89
About this home
Red Ledges has partnered with Hillwood Homes to create their newest neighborhood, The Park View Villas. This neighborhood is adjacent to the Jack Nicklaus Signature Golf Park, and features nine layouts with 51 total residences. Perfect for a full time residence, or a home away from home, these townhomes have been designed to highlight the unique landscape of the redrocks, breathtaking views, and coveted mountain lifestyle. The Park View Villas are located steps away from the Golf Park, Village Center pool and restaurant, and walking trails, plus new future amenities. Future amenities include six tennis courts, six pickleball courts, and a state-of-the-art fitness center located at the Village Center which will begin construction in 2022. A Red Ledges membership is required with the purchase of a home in this neighborhood. Buyers have the choice of three different memberships, plus landscaping and snow-removal is included in the dues and fees which allows for more time to enjoy the Red Ledges lifestyle.
Contact an agent
Home facts
- Year built:2025
- Listing ID #:12503210
- Added:175 day(s) ago
- Updated:January 07, 2026 at 03:52 PM
Rooms and interior
- Bedrooms:3
- Total bathrooms:4
- Full bathrooms:3
- Half bathrooms:1
- Living area:2,544 sq. ft.
Heating and cooling
- Cooling:Air Conditioning, Central Air
- Heating:Forced Air
Structure and exterior
- Roof:Metal
- Year built:2025
- Building area:2,544 sq. ft.
- Lot area:0.07 Acres
Utilities
- Water:Public
- Sewer:Public Sewer
Finances and disclosures
- Price:$1,895,000
- Price per sq. ft.:$744.89
- Tax amount:$2,459 (2024)
New listings near 402 N Abajo Peak Loop #Q3
- New
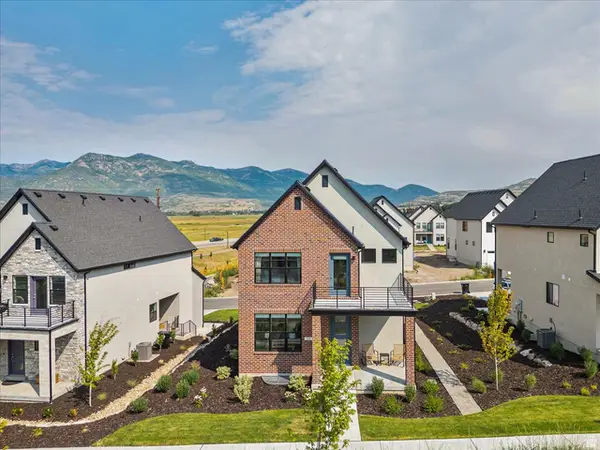 $728,000Active3 beds 3 baths2,501 sq. ft.
$728,000Active3 beds 3 baths2,501 sq. ft.1925 N Anderson Pass Loop, Heber City, UT 84032
MLS# 2129263Listed by: EQUITY REAL ESTATE (LUXURY GROUP) - New
 $144,900Active1 Acres
$144,900Active1 Acres1870 S Beaver Bench Rd #1442, Heber City, UT 84032
MLS# 2129242Listed by: MOUNTAIN VALLEY REAL ESTATE CONSULTANTS LLC - New
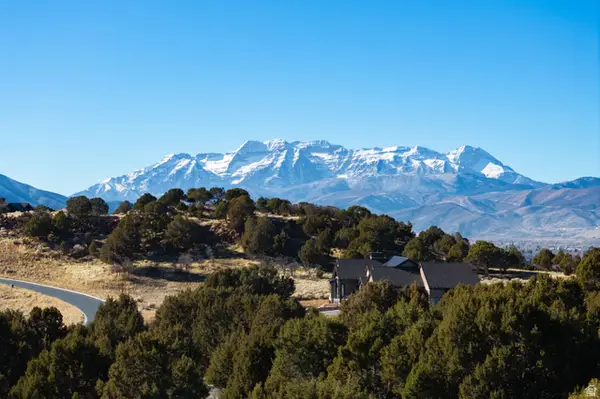 $450,000Active0.77 Acres
$450,000Active0.77 Acres3166 E Horse Mountain Cir #197, Heber City, UT 84032
MLS# 2129097Listed by: CHRISTIES INTERNATIONAL REAL ESTATE PARK CITY - New
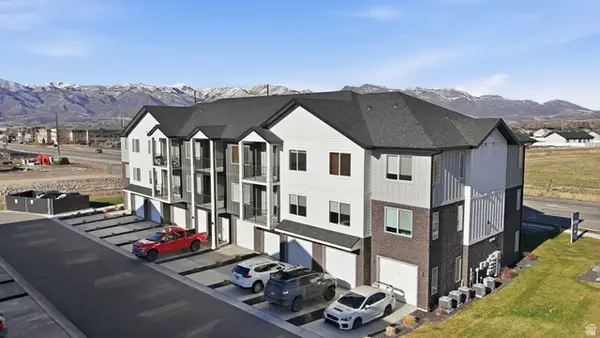 $495,000Active3 beds 2 baths1,406 sq. ft.
$495,000Active3 beds 2 baths1,406 sq. ft.1218 S Sawmill Blvd #1-101, Heber City, UT 84032
MLS# 2129110Listed by: DAVIS COLEMAN REALTY - Open Wed, 2 to 5pmNew
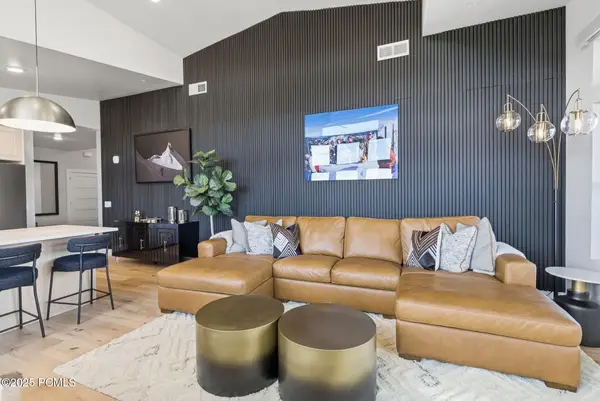 $1,790,000Active3 beds 2 baths1,577 sq. ft.
$1,790,000Active3 beds 2 baths1,577 sq. ft.1169 W Helling Circle #304, Heber City, UT 84032
MLS# 12600030Listed by: KW PARK CITY KELLER WILLIAMS REAL ESTATE - New
 $950,000Active5 beds 6 baths3,878 sq. ft.
$950,000Active5 beds 6 baths3,878 sq. ft.7559 E Stardust Ct #318B, Heber City, UT 84032
MLS# 2128979Listed by: SUMMIT SOTHEBY'S INTERNATIONAL REALTY - New
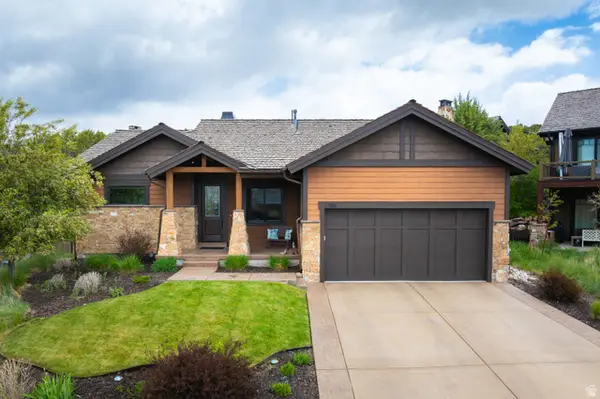 $1,549,000Active3 beds 3 baths3,183 sq. ft.
$1,549,000Active3 beds 3 baths3,183 sq. ft.1765 E Kings Peak Cir #CP-21, Heber City, UT 84032
MLS# 2128985Listed by: CHRISTIES INTERNATIONAL REAL ESTATE PARK CITY - New
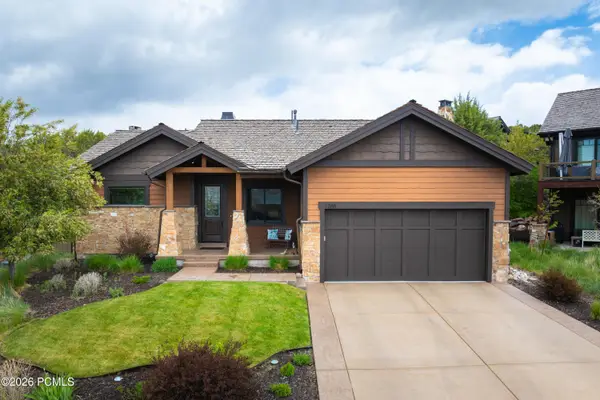 $1,549,000Active3 beds 3 baths3,183 sq. ft.
$1,549,000Active3 beds 3 baths3,183 sq. ft.1765 E Kings Peak Circle, Heber City, UT 84032
MLS# 12600027Listed by: CHRISTIE'S INT. RE VUE - New
 $175,000Active1.02 Acres
$175,000Active1.02 Acres11569 E Aspen Rd #424, Heber City, UT 84032
MLS# 2128878Listed by: BERKSHIRE HATHAWAY HOMESERVICES UTAH PROPERTIES (SADDLEVIEW) - New
 $1,450,000Active3 beds 2 baths1,581 sq. ft.
$1,450,000Active3 beds 2 baths1,581 sq. ft.1169 W Helling Cir #103, Heber City, UT 84032
MLS# 2128706Listed by: KW PARK CITY KELLER WILLIAMS REAL ESTATE
