4036 E Lazy Eleven Ln S, Heber City, UT 84032
Local realty services provided by:ERA Brokers Consolidated
4036 E Lazy Eleven Ln S,Heber City, UT 84032
$5,500,000
- 4 Beds
- 5 Baths
- 7,385 sq. ft.
- Single family
- Active
Listed by: landon owens
Office: nexthome signature realty
MLS#:2106760
Source:SL
Price summary
- Price:$5,500,000
- Price per sq. ft.:$744.75
- Monthly HOA dues:$100
About this home
Nestled in the heart of Heber City, this newly constructed dream home is a stunning example of European-inspired transitional design-where timeless elegance meets modern functionality. The home features steep gabled rooflines, elongated windows echoing traditional European country design, and a sophisticated blend of stone, brick, and smooth stucco. Inside, the open-concept floor plan is bright and welcoming, with expansive rear-facing windows that capture panoramic views of the surrounding mountains and meadow. The main level includes a beautiful chef's kitchen alongside dining and lounge space, all designed for effortless entertaining. The master suite is a true retreat, with walls of windows that frame the natural scenery. Downstairs, the walkout level is all about creating memories-featuring a spacious media room, a designated workout space, kids' play zone, golf simulator, and a luxurious spa complete with a sauna, cold plunge, and heated stone bed. Multiple outdoor living spaces, including a covered patio and a resort-style swimming pool, make the most of the home's sloped lot and serene setting. This estate blends European grandeur with thoughtful modern design, offering a perfect balance of sophistication, comfort, and year-round livability. Situated on a 1-acre lot in Meadow Views Subdivision, this fully landscaped property captures sweeping valley and mountain views. Come see this incredible home in person-or visit us during the 2025 Park City Showcase, where it will be one of the featured properties.
Contact an agent
Home facts
- Year built:2025
- Listing ID #:2106760
- Added:185 day(s) ago
- Updated:February 23, 2026 at 12:05 PM
Rooms and interior
- Bedrooms:4
- Total bathrooms:5
- Full bathrooms:2
- Half bathrooms:1
- Living area:7,385 sq. ft.
Heating and cooling
- Cooling:Central Air
- Heating:Gas: Central
Structure and exterior
- Roof:Asphalt
- Year built:2025
- Building area:7,385 sq. ft.
- Lot area:1 Acres
Schools
- High school:Wasatch
- Middle school:Timpanogos Middle
- Elementary school:Daniel Canyon
Utilities
- Water:Irrigation, Secondary, Water Connected
- Sewer:Sewer Connected, Sewer: Connected, Sewer: Public
Finances and disclosures
- Price:$5,500,000
- Price per sq. ft.:$744.75
- Tax amount:$5,119
New listings near 4036 E Lazy Eleven Ln S
- New
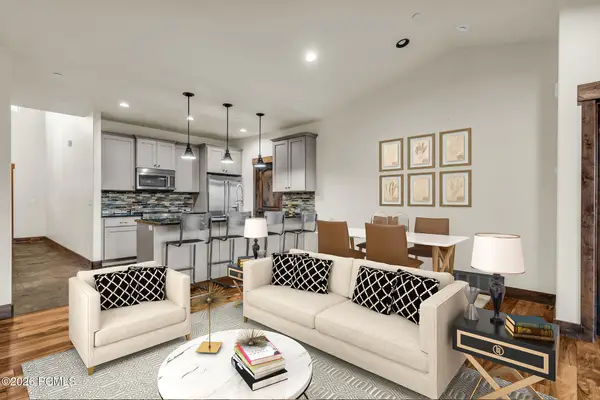 $940,000Active3 beds 3 baths2,018 sq. ft.
$940,000Active3 beds 3 baths2,018 sq. ft.14193 N Council Fire Trail, Heber City, UT 84032
MLS# 12600592Listed by: COLDWELL BANKER REALTY (PARK CITY-NEWPARK) - New
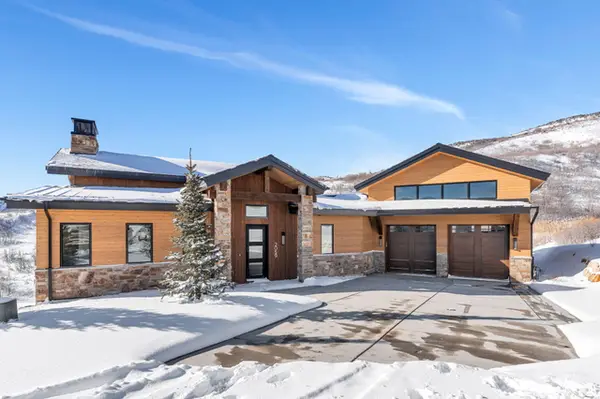 $6,490,000Active5 beds 7 baths5,650 sq. ft.
$6,490,000Active5 beds 7 baths5,650 sq. ft.2059 W Capricorn Ct, Heber City, UT 84032
MLS# 2138638Listed by: COLDWELL BANKER REALTY (PROVO-OREM-SUNDANCE) - New
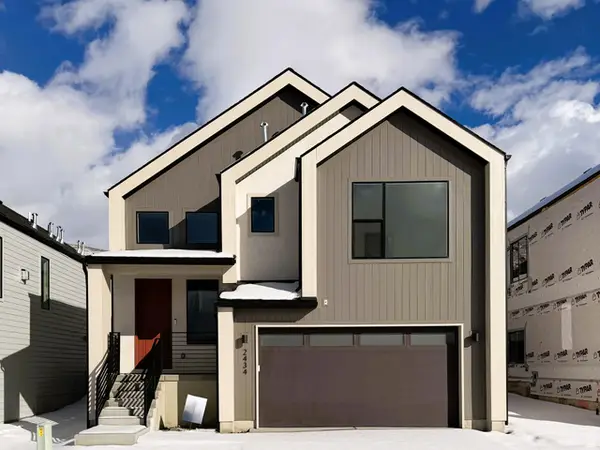 $914,990Active3 beds 3 baths2,909 sq. ft.
$914,990Active3 beds 3 baths2,909 sq. ft.2434 N Stoney Path Way, Heber City, UT 84032
MLS# 2138610Listed by: PULTE HOME COMPANY, LLC - New
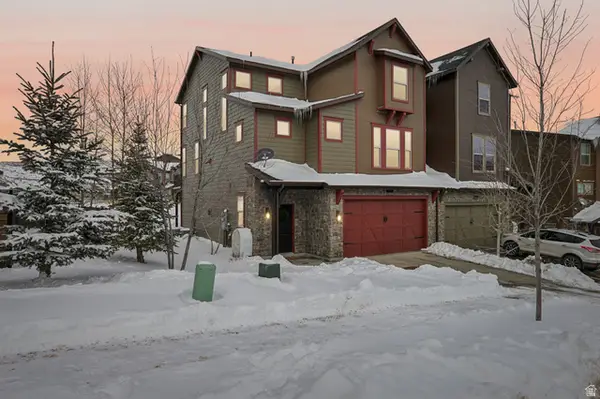 $1,250,000Active4 beds 4 baths2,718 sq. ft.
$1,250,000Active4 beds 4 baths2,718 sq. ft.13521 N Noah Ct N, Kamas, UT 84036
MLS# 2138520Listed by: KW PARK CITY KELLER WILLIAMS REAL ESTATE (HEBER VALLEY BRANCH) - New
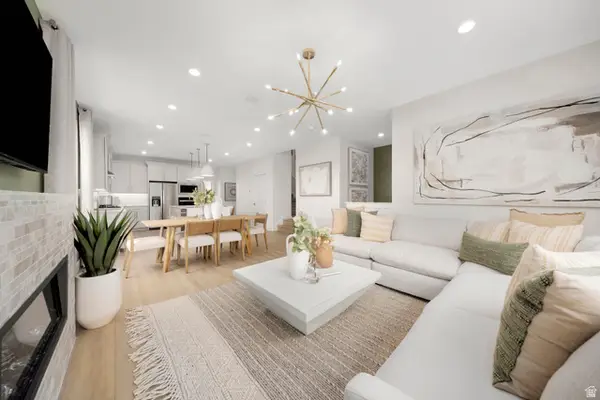 $774,990Active4 beds 4 baths2,342 sq. ft.
$774,990Active4 beds 4 baths2,342 sq. ft.2394 N Paradise Flat Lane, Heber City, UT 84032
MLS# 2138551Listed by: PULTE HOME COMPANY, LLC - New
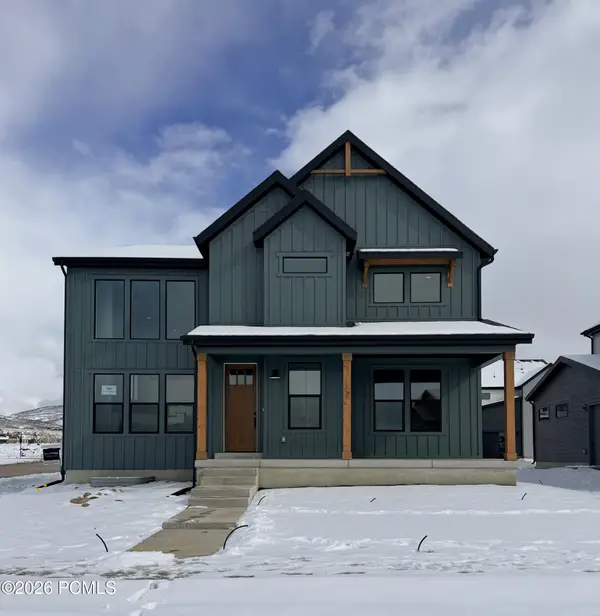 $999,900Active4 beds 4 baths4,005 sq. ft.
$999,900Active4 beds 4 baths4,005 sq. ft.934 S Cloverfield Court, Heber City, UT 84032
MLS# 12600636Listed by: FIELDSTONE REALTY LLC - Open Wed, 11am to 2pmNew
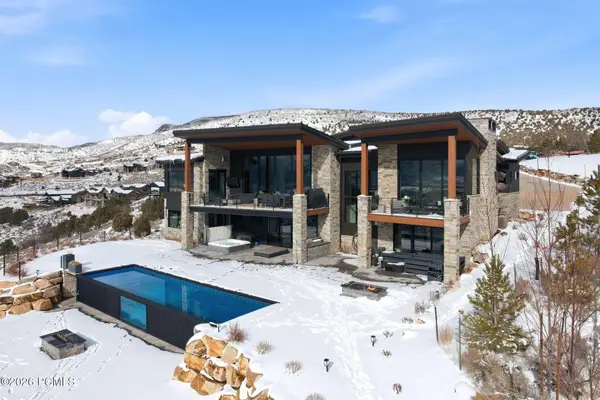 $6,800,000Active5 beds 7 baths6,707 sq. ft.
$6,800,000Active5 beds 7 baths6,707 sq. ft.1125 N Explorer Peak Dr, Heber City, UT 84032
MLS# 12600652Listed by: ENGEL & VOLKERS PARK CITY 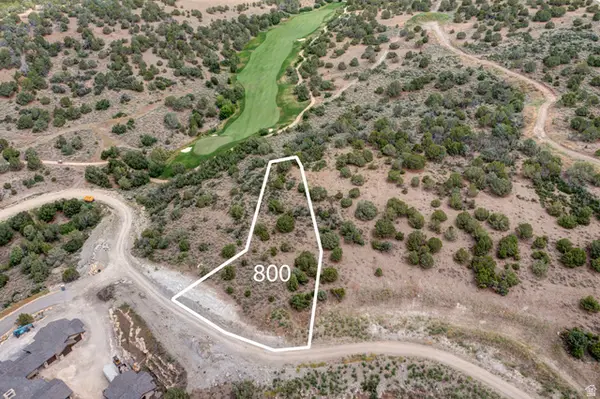 $1,995,000Pending1.48 Acres
$1,995,000Pending1.48 Acres3023 E Red Knob Way #800, Heber City, UT 84032
MLS# 2138431Listed by: CHRISTIES INTERNATIONAL REAL ESTATE VUE- New
 $367,500Active0.23 Acres
$367,500Active0.23 Acres3696 E Huntley Way #64, Francis, UT 84036
MLS# 2138409Listed by: CHRISTIES INTERNATIONAL REAL ESTATE VUE - New
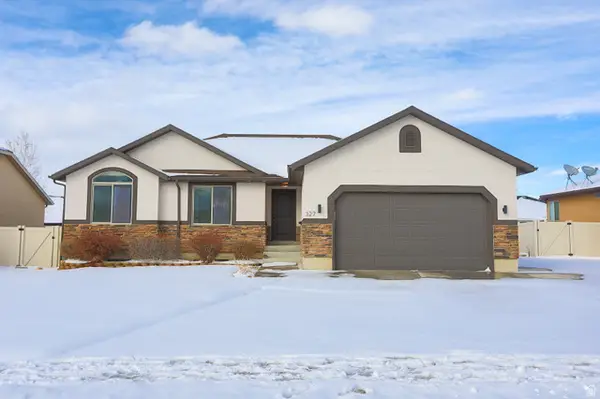 $779,900Active5 beds 3 baths2,924 sq. ft.
$779,900Active5 beds 3 baths2,924 sq. ft.327 E 2260 S, Heber City, UT 84032
MLS# 2138434Listed by: DIMENSION REALTY SERVICES

