4100 Buck Way #1947, Heber City, UT 84032
Local realty services provided by:ERA Brokers Consolidated
4100 Buck Way #1947,Heber City, UT 84032
$1,195,000
- 3 Beds
- 3 Baths
- 3,327 sq. ft.
- Single family
- Pending
Listed by:amber milton
Office:century 21 everest
MLS#:2077076
Source:SL
Price summary
- Price:$1,195,000
- Price per sq. ft.:$359.18
- Monthly HOA dues:$157.92
About this home
This one-of-a-kind, gorgeous, rustic "smart home" log cabin, powered by Control4, is a true mountain masterpiece! It's rich dark stain and chinking set it apart with timeless character and charm. With Control4, enjoy the ultimate control and convenience of turning on/off all your lights, adjusting your heating/air, and incredible audio surround sound all from an app on your phone. Tucked away in the upper mountain of the private, gated Timber Lakes community, this FULLY FURNISHED retreat blends rustic elegance with luxurious comfort, all surrounded by towering aspens and pines. Crafted with the highest quality, this secluded getaway features soaring tongue-and-groove ceilings, exposed log beams and mountain-chic finishes throughout. The light-filled great room showcases massive windows that frame mountain views, creating a peaceful haven with no backyard neighbors. The gourmet kitchen is a dream, complete with stainless steel appliances, granite countertops, and beautiful hardwood flooring. Every detail has been thoughtfully designed, including stylish bathrooms and a spacious lofted master ensuite with a private balcony. Complete with a pool table, oversized hot tub, expansive back deck with a gas fire pit, a theater room and cozy bunk sleeping quarters makes it the perfect haven for large family and friend gatherings. The cabin easily sleeping up to 15 guests. The oversized toy garage has ample room for ATVs, snowmobiles and all your outdoor gear. Step outside your door and embrace the outdoors, snowmobile literally out your front door, stargaze from the hot tub and enjoy up-close encounters with wildlife. Don't forget the irreplaceable peace of mind with a security system to check all locks and sensors, and visuals through 4 Google Nest cameras throughout your cabin. Surrounded by endless recreation, just minutes from world-class skiing, epic snowmobiling, hiking, hunting, fishing and more!
Contact an agent
Home facts
- Year built:2007
- Listing ID #:2077076
- Added:168 day(s) ago
- Updated:September 25, 2025 at 01:53 AM
Rooms and interior
- Bedrooms:3
- Total bathrooms:3
- Full bathrooms:3
- Living area:3,327 sq. ft.
Heating and cooling
- Cooling:Central Air
- Heating:Electric, Forced Air, Propane, Wall Furnace, Wood
Structure and exterior
- Roof:Metal
- Year built:2007
- Building area:3,327 sq. ft.
- Lot area:0.57 Acres
Schools
- High school:Wasatch
- Middle school:Timpanogos Middle
- Elementary school:J R Smith
Utilities
- Water:Culinary, Private, Water Connected
- Sewer:Septic Tank, Sewer: Septic Tank
Finances and disclosures
- Price:$1,195,000
- Price per sq. ft.:$359.18
- Tax amount:$8,674
New listings near 4100 Buck Way #1947
- New
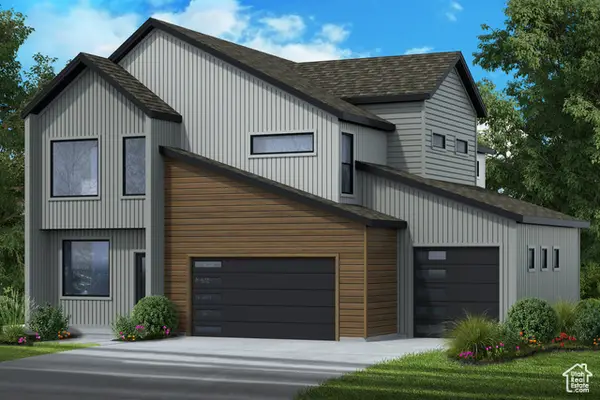 $1,230,210Active4 beds 4 baths3,997 sq. ft.
$1,230,210Active4 beds 4 baths3,997 sq. ft.2832 E Hayloft Ln #214, Heber City, UT 84032
MLS# 2114258Listed by: SUMMIT SOTHEBY'S INTERNATIONAL REALTY - New
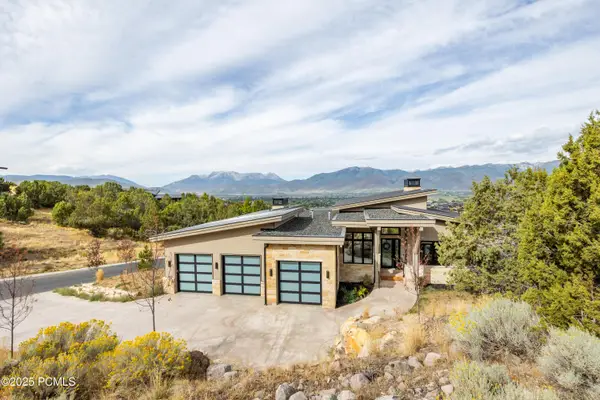 $4,395,000Active5 beds 7 baths5,391 sq. ft.
$4,395,000Active5 beds 7 baths5,391 sq. ft.2317 E Red Knob Way, Heber City, UT 84032
MLS# 12504269Listed by: CHRISTIES INTERNATIONAL RE PC - New
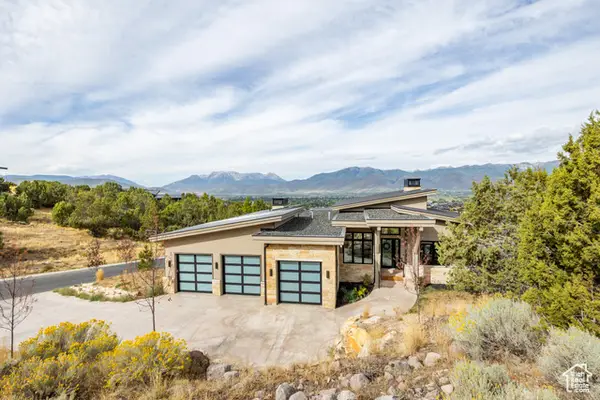 $4,395,000Active5 beds 7 baths5,391 sq. ft.
$4,395,000Active5 beds 7 baths5,391 sq. ft.2317 E Red Knob Way #JH9, Heber City, UT 84032
MLS# 2114170Listed by: CHRISTIES INTERNATIONAL REAL ESTATE PARK CITY - New
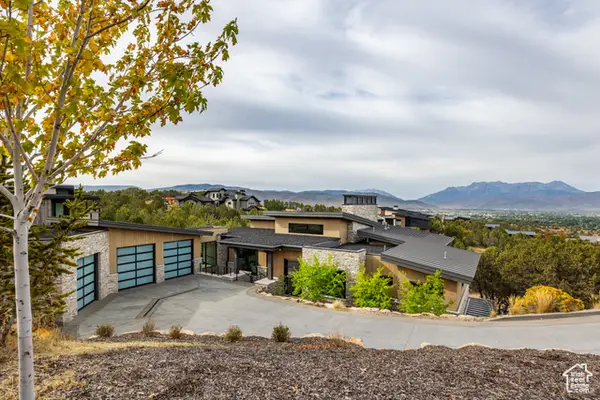 $5,495,000Active5 beds 7 baths5,851 sq. ft.
$5,495,000Active5 beds 7 baths5,851 sq. ft.2446 E Flat Top Mountain Dr #JH10, Heber City, UT 84032
MLS# 2114173Listed by: CHRISTIES INTERNATIONAL REAL ESTATE PARK CITY - New
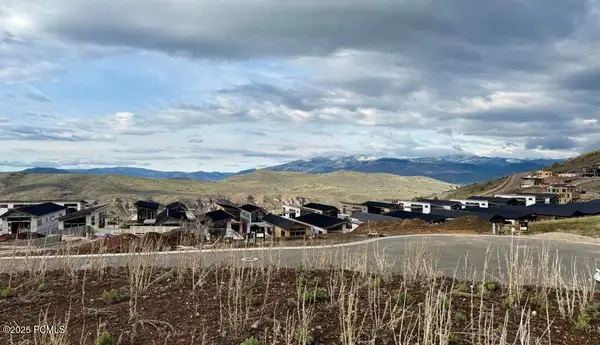 $399,000Active0.3 Acres
$399,000Active0.3 Acres3788 E Huntley Way, Heber City, UT 84032
MLS# 12504265Listed by: LOTUS REAL ESTATE - New
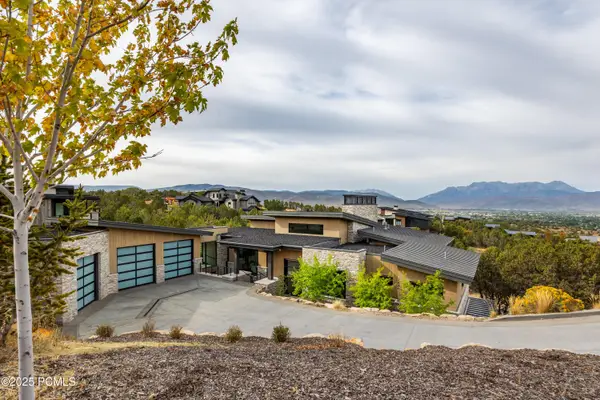 $5,495,000Active5 beds 7 baths5,851 sq. ft.
$5,495,000Active5 beds 7 baths5,851 sq. ft.2446 E Flat Top Mountain Drive, Heber City, UT 84032
MLS# 12504268Listed by: CHRISTIES INTERNATIONAL RE PC - New
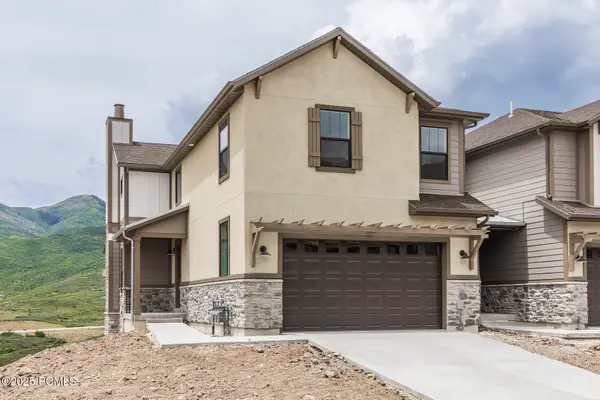 $1,150,000Active4 beds 4 baths2,433 sq. ft.
$1,150,000Active4 beds 4 baths2,433 sq. ft.6003 N Fairview Drive, Heber City, UT 84032
MLS# 12504262Listed by: SUMMIT SOTHEBY'S INTERNATIONAL REALTY - New
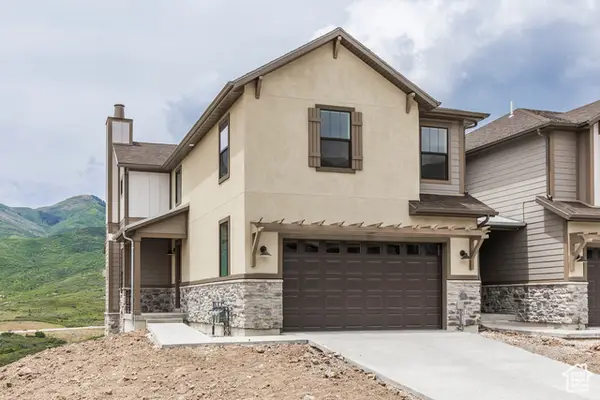 $1,150,000Active4 beds 4 baths2,433 sq. ft.
$1,150,000Active4 beds 4 baths2,433 sq. ft.6003 N Fairview Dr #230, Heber City, UT 84032
MLS# 2114111Listed by: SUMMIT SOTHEBY'S INTERNATIONAL REALTY - New
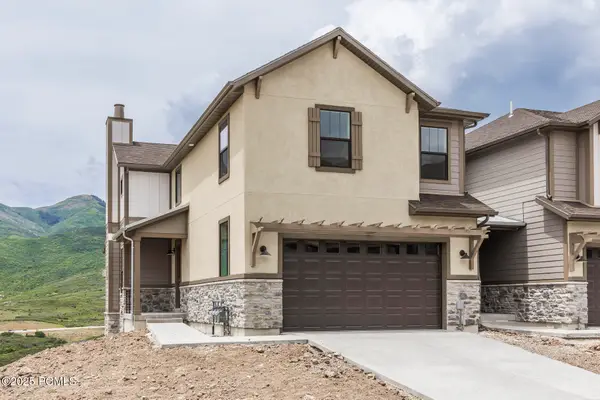 $1,250,000Active4 beds 4 baths2,433 sq. ft.
$1,250,000Active4 beds 4 baths2,433 sq. ft.6029 N Fairview Drive, Heber City, UT 84032
MLS# 12504256Listed by: SUMMIT SOTHEBY'S INTERNATIONAL REALTY - New
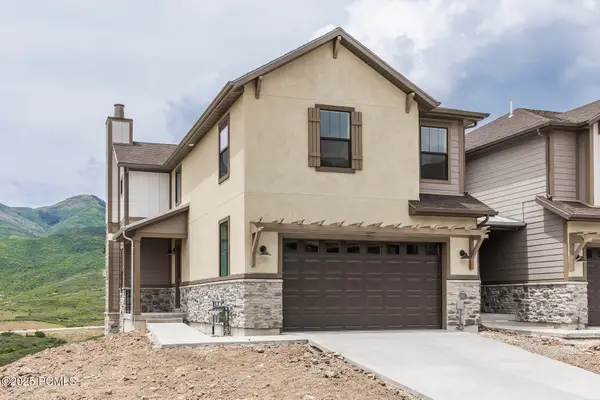 $1,175,000Active4 beds 4 baths2,722 sq. ft.
$1,175,000Active4 beds 4 baths2,722 sq. ft.6015 N Fairview Drive, Heber City, UT 84032
MLS# 12504258Listed by: SUMMIT SOTHEBY'S INTERNATIONAL REALTY
