431 N Haystack Mountain Dr #32, Heber City, UT 84032
Local realty services provided by:ERA Realty Center
Listed by: keri holland
Office: summit sotheby's international realty
MLS#:2098701
Source:SL
Price summary
- Price:$2,650,000
- Price per sq. ft.:$597.79
- Monthly HOA dues:$264.58
About this home
Welcome to 431 N Haystack Mountain Drive, a stunning new residence in the prestigious Red Ledges private gated community with a Golf Park Membership. Situated on a spacious 0.6-acre corner lot and across from a par 3 course, this exquisite home boasts breathtaking views of Mount Timpanogos and picturesque sunsets. Built by Larkin Homes, this new construction residence features soaring ceilings and expansive windows that flood the interior with natural light and frame the panoramic vistas. The open, spacious floor plan includes a gourmet kitchen outfitted with top-of-the-line appliances, perfect for culinary enthusiasts. Enjoy the convenience of main-floor living with a large primary bedroom and ensuite. The lower level offers a walkout design and a pre-wired theater room, ideal for entertainment. An oversized three-car garage provides ample storage for vehicles and gear. Residents of Red Ledges enjoy an unparalleled lifestyle with world-class golf along with a clubhouse offering a full-service restaurant and bar. The community boasts a fitness club, pool, and a sports shop, while miles of walking trails, green spaces, and tennis and pickleball courts provide endless recreation. Plus, world-class skiing at Deer Valley is just a short drive away. Don't miss the opportunity to own this exceptional home in Red Ledges, where luxury meets adventure.
Contact an agent
Home facts
- Year built:2025
- Listing ID #:2098701
- Added:157 day(s) ago
- Updated:December 20, 2025 at 08:53 AM
Rooms and interior
- Bedrooms:4
- Total bathrooms:6
- Full bathrooms:4
- Half bathrooms:2
- Living area:4,433 sq. ft.
Heating and cooling
- Cooling:Central Air
- Heating:Forced Air
Structure and exterior
- Roof:Metal
- Year built:2025
- Building area:4,433 sq. ft.
- Lot area:0.6 Acres
Schools
- High school:Wasatch
- Middle school:Timpanogos Middle
- Elementary school:J R Smith
Utilities
- Water:Culinary, Water Connected
- Sewer:Sewer Connected, Sewer: Connected
Finances and disclosures
- Price:$2,650,000
- Price per sq. ft.:$597.79
- Tax amount:$10,043
New listings near 431 N Haystack Mountain Dr #32
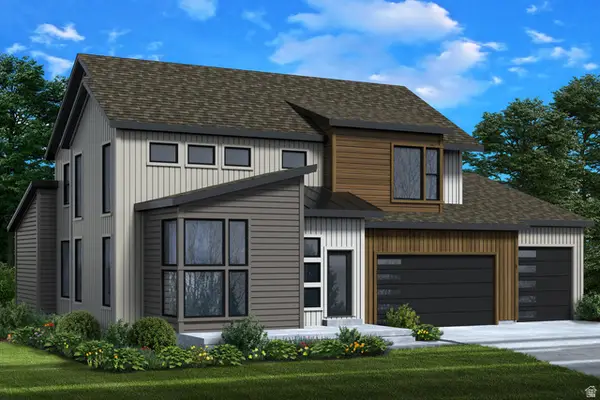 $1,288,355Pending5 beds 4 baths4,311 sq. ft.
$1,288,355Pending5 beds 4 baths4,311 sq. ft.2879 E Hayloft Ln #254, Heber City, UT 84032
MLS# 2127688Listed by: SUMMIT SOTHEBY'S INTERNATIONAL REALTY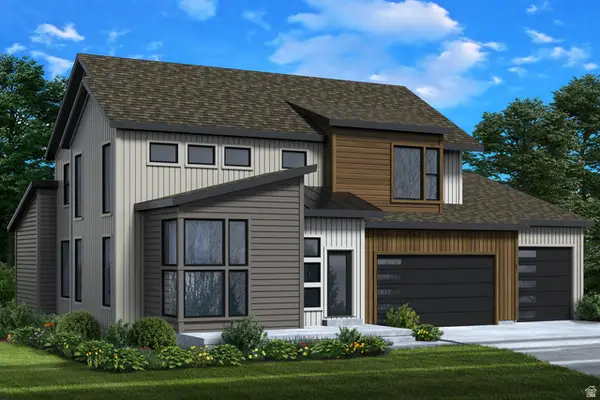 $1,157,630Pending5 beds 4 baths4,311 sq. ft.
$1,157,630Pending5 beds 4 baths4,311 sq. ft.925 S Stones Trow Way Way #244, Heber City, UT 84032
MLS# 2127693Listed by: SUMMIT SOTHEBY'S INTERNATIONAL REALTY- New
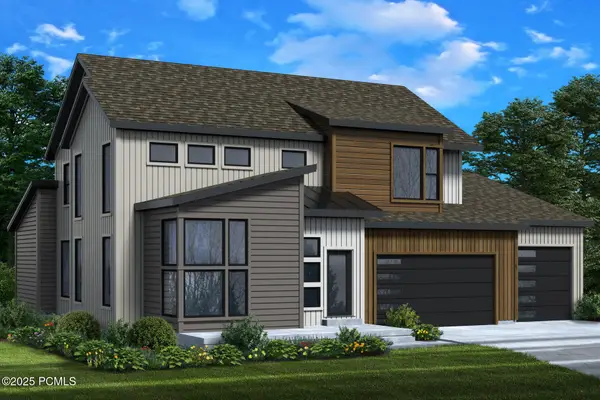 $1,288,355Active4 beds 3 baths4,311 sq. ft.
$1,288,355Active4 beds 3 baths4,311 sq. ft.2879 E Hayloft Lane, Heber City, UT 84032
MLS# 12505229Listed by: SUMMIT SOTHEBY'S INTERNATIONAL REALTY (HEBER) 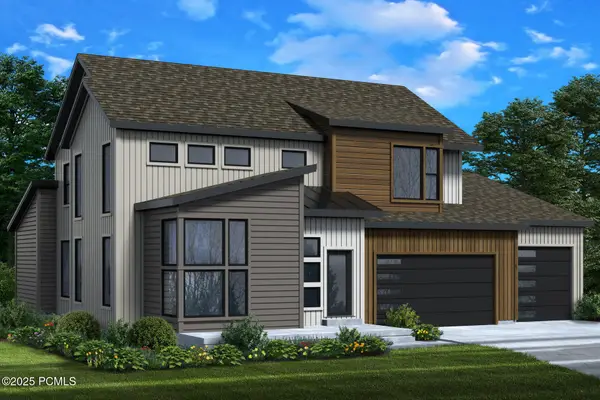 $1,156,475Pending4 beds 3 baths4,311 sq. ft.
$1,156,475Pending4 beds 3 baths4,311 sq. ft.2941 E Hayloft Lane, Heber City, UT 84032
MLS# 12505222Listed by: SUMMIT SOTHEBY'S INTERNATIONAL REALTY (HEBER)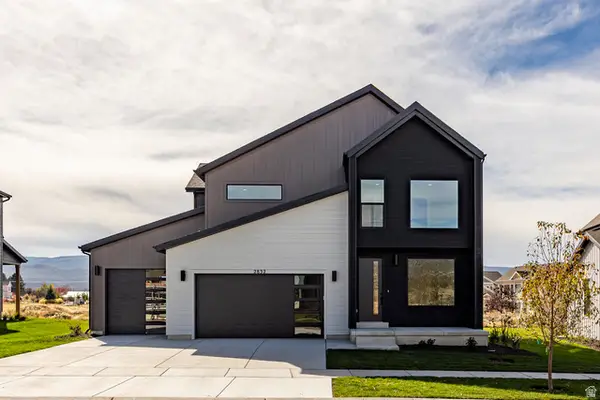 $1,141,220Pending4 beds 4 baths3,975 sq. ft.
$1,141,220Pending4 beds 4 baths3,975 sq. ft.2909 E Hayloft Ln #252, Heber City, UT 84032
MLS# 2127659Listed by: SUMMIT SOTHEBY'S INTERNATIONAL REALTY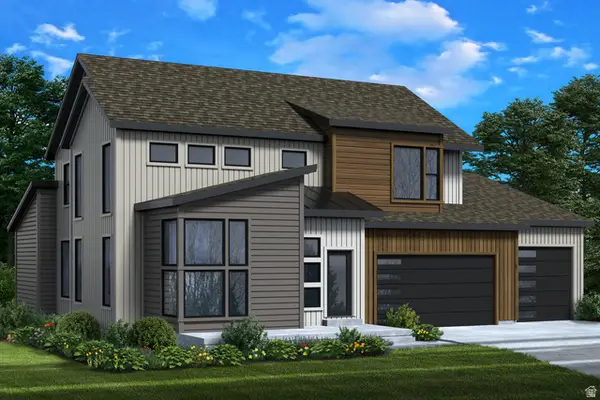 $1,156,475Pending5 beds 4 baths4,311 sq. ft.
$1,156,475Pending5 beds 4 baths4,311 sq. ft.2941 E Hayloft Ln #250, Heber City, UT 84032
MLS# 2127652Listed by: SUMMIT SOTHEBY'S INTERNATIONAL REALTY- Open Sat, 12 to 3pmNew
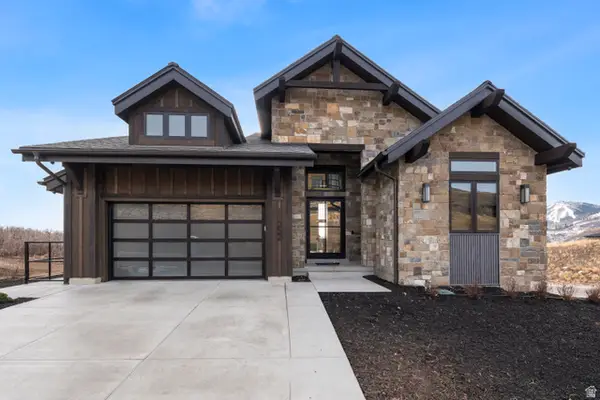 $4,325,000Active4 beds 4 baths3,560 sq. ft.
$4,325,000Active4 beds 4 baths3,560 sq. ft.11252 N Regal Ct #14, Heber City, UT 84032
MLS# 2127617Listed by: REGAL HOMES REALTY - New
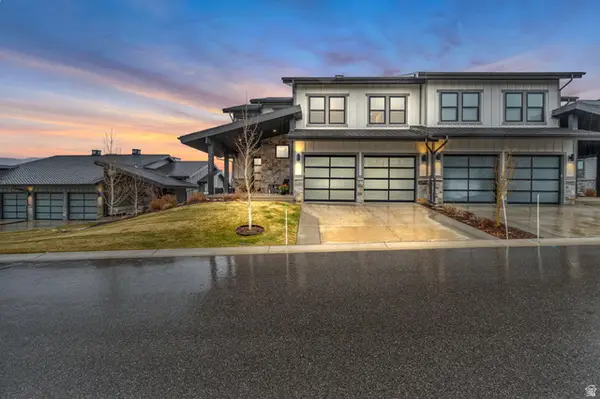 $2,550,000Active4 beds 4 baths2,638 sq. ft.
$2,550,000Active4 beds 4 baths2,638 sq. ft.10038 N Meer Cir #17, Heber City, UT 84032
MLS# 2127564Listed by: EXP REALTY, LLC (PC MAIN) - New
 $850,000Active5 beds 3 baths3,278 sq. ft.
$850,000Active5 beds 3 baths3,278 sq. ft.1704 S 1110 E, Heber City, UT 84032
MLS# 2127579Listed by: SUMMIT SOTHEBY'S INTERNATIONAL REALTY - New
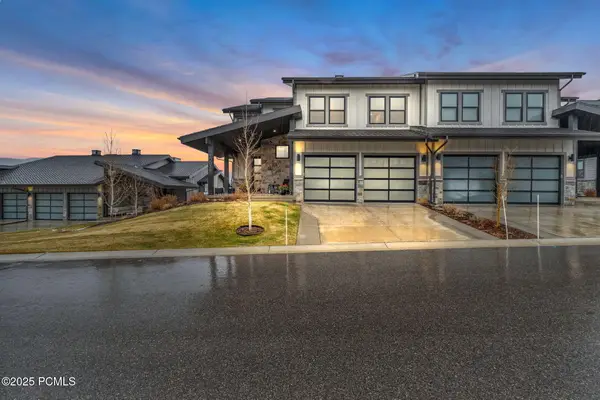 $2,550,000Active4 beds 4 baths2,638 sq. ft.
$2,550,000Active4 beds 4 baths2,638 sq. ft.10038 N Meer Circle #17, Heber City, UT 84032
MLS# 12505217Listed by: EXP REALTY, LLC (PC MAIN)
