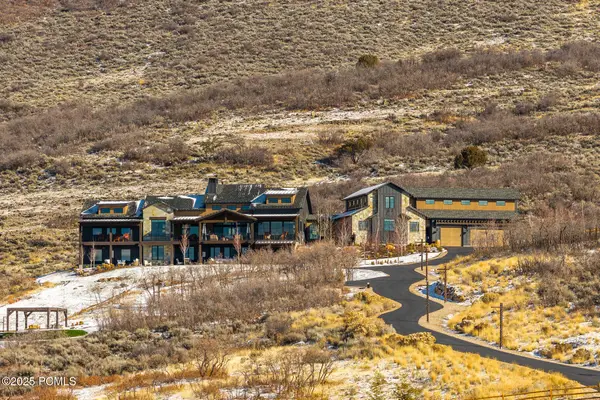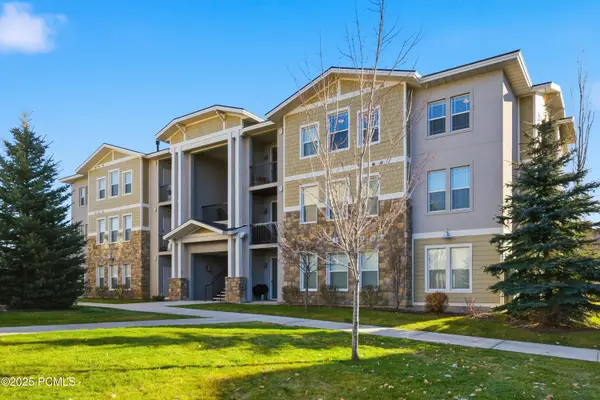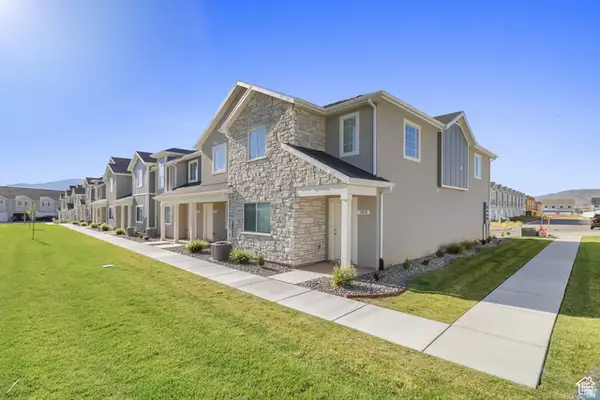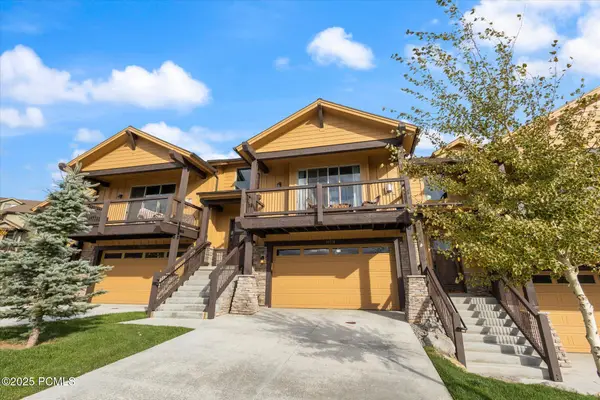4460 Fawn Way #2039, Heber City, UT 84032
Local realty services provided by:ERA Brokers Consolidated
4460 Fawn Way #2039,Heber City, UT 84032
$1,199,900
- 3 Beds
- 3 Baths
- 2,835 sq. ft.
- Single family
- Pending
Listed by: trent beesley
Office: tab real estate inc.
MLS#:2080905
Source:SL
Price summary
- Price:$1,199,900
- Price per sq. ft.:$423.25
- Monthly HOA dues:$157.92
About this home
Mountain Luxury Meets Smart Design. Welcome to your dream retreat in the exclusive gated community of Timber Lakes! Perched on a spacious double lot, this immaculate mountain home blends practicality and luxury in perfect harmony. Brand new condition and custom finishes throughout, every inch of this property has been thoughtfully crafted and impeccably maintained. Enjoy year-round comfort and peace of mind with a premium electric roof heating system, designed to handle heavy snow loads and keep your roof protected. Inside, cozy up to the high-efficiency Lopi pellet stove or unwind in the luxurious master suite.The home is filled with natural light from abundant windows and boasts a wide garage complete with a sleek frosted glass garage door-ideal for your mountain gear, vehicles, and toys. The tractor is negotiable with the sale, making snow removal and property care a breeze. The winter access gate to endless snowmobiling is right around the corner. Whether you're looking for a full-time residence or a high-end getaway, this home offers mountain living at its finest-with convenience, beauty, and modern comfort all wrapped into one.
Contact an agent
Home facts
- Year built:2020
- Listing ID #:2080905
- Added:233 day(s) ago
- Updated:November 11, 2025 at 09:09 AM
Rooms and interior
- Bedrooms:3
- Total bathrooms:3
- Full bathrooms:1
- Half bathrooms:1
- Living area:2,835 sq. ft.
Heating and cooling
- Heating:Forced Air, Gas: Central, Propane
Structure and exterior
- Roof:Asphalt, Pitched
- Year built:2020
- Building area:2,835 sq. ft.
- Lot area:1.22 Acres
Schools
- High school:Wasatch
- Middle school:Timpanogos Middle
- Elementary school:J R Smith
Utilities
- Water:Culinary, Private, Spring, Water Connected
- Sewer:Septic Tank, Sewer: Septic Tank
Finances and disclosures
- Price:$1,199,900
- Price per sq. ft.:$423.25
- Tax amount:$2,978
New listings near 4460 Fawn Way #2039
- New
 $659,900Active3 beds 2 baths1,335 sq. ft.
$659,900Active3 beds 2 baths1,335 sq. ft.951 E Becca Rd, Heber City, UT 84032
MLS# 2127388Listed by: HAMLET HOMES - New
 $659,900Active3 beds 2 baths1,335 sq. ft.
$659,900Active3 beds 2 baths1,335 sq. ft.951 E Becca Road, Heber City, UT 84032
MLS# 12505193Listed by: HAMLET HOMES  $2,950,000Pending5 beds 5 baths4,464 sq. ft.
$2,950,000Pending5 beds 5 baths4,464 sq. ft.1374 E Coyote View Circle, Heber City, UT 84032
MLS# 12505186Listed by: CHRISTIE'S INT. RE VUE- New
 $1,440,000Active3 beds 2 baths1,577 sq. ft.
$1,440,000Active3 beds 2 baths1,577 sq. ft.1166 W Helling Cir #102, Heber City, UT 84032
MLS# 2127210Listed by: UTAH HOME CENTRAL - New
 $12,500,000Active5 beds 5 baths8,719 sq. ft.
$12,500,000Active5 beds 5 baths8,719 sq. ft.355 N Greener Hills Lane, Heber City, UT 84032
MLS# 12505174Listed by: SUMMIT SOTHEBY'S INTERNATIONAL REALTY (SUGARHOUSE) - Open Sat, 9:30 to 11amNew
 $397,000Active3 beds 2 baths1,295 sq. ft.
$397,000Active3 beds 2 baths1,295 sq. ft.1051 S 500 East #E-304, Heber City, UT 84032
MLS# 12505166Listed by: BLAKEMORE REAL ESTATE- PC  $445,000Pending3 beds 3 baths1,487 sq. ft.
$445,000Pending3 beds 3 baths1,487 sq. ft.1072 E 2220 S, Heber City, UT 84032
MLS# 2127078Listed by: EQUITY REAL ESTATE (SOLID) $445,000Pending3 beds 3 baths1,487 sq. ft.
$445,000Pending3 beds 3 baths1,487 sq. ft.1068 E 2220 S, Heber City, UT 84032
MLS# 2127082Listed by: EQUITY REAL ESTATE (SOLID)- New
 $445,000Active3 beds 3 baths1,517 sq. ft.
$445,000Active3 beds 3 baths1,517 sq. ft.1058 E 2220 S, Heber City, UT 84032
MLS# 2127087Listed by: EQUITY REAL ESTATE (SOLID) - New
 $1,089,000Active4 beds 4 baths2,760 sq. ft.
$1,089,000Active4 beds 4 baths2,760 sq. ft.14518 N Asher Way #58 B, Heber City, UT 84032
MLS# 12505161Listed by: KW PARK CITY KELLER WILLIAMS REAL ESTATE
