4631 Falcon Cir, Heber City, UT 84032
Local realty services provided by:ERA Realty Center
4631 Falcon Cir,Heber City, UT 84032
$850,000
- 5 Beds
- 5 Baths
- 4,877 sq. ft.
- Single family
- Active
Listed by: amber milton, ashley st clair
Office: century 21 everest
MLS#:2115421
Source:SL
Price summary
- Price:$850,000
- Price per sq. ft.:$174.29
- Monthly HOA dues:$173.67
About this home
Timber Lakes View Cabin Prime Location, Privacy, and Instant Equity! Set on a rare, secluded lot in the most desirable upper area of Timber Lakes east of Heber, this modern mountain cabin is nestled among towering pines and aspens with no neighbors behind. It backs up to a private, protected common area that rolls down to a beautiful creek, ensuring that no one can build behind you and offering true back-of-property privacy with views of nature-not neighbors-from every window. It feels like an estate site-quiet, secluded, and perfectly oriented to capture big-sky mountain views from every level through expansive window walls. This cabin offers direct access to adventure, whether it's taking a stroll to one of Timber Lakes' best lakes for paddleboarding or picnicking, or riding your snowmobiles straight from the garage into thousands of acres of National Forest-no trailering required. This three-story, view-centric design features a spacious open floor plan with floor-to-ceiling windows that capture ridgelines and aspen groves from each level, and a large, view-forward primary ensuite with sweeping mountain outlooks. The beautiful gated community of Timber Lakes offers year-round access and endless recreation, including snowmobiling, cross-country trails, hiking, incredible wildlife, and easy access to Heber's dining and amenities. Finish it to your own style and build instant value! Framing, siding, and roofing are already complete, with only the interior finish work remaining-an ideal opportunity to choose your own cabinetry, surfaces, and fixtures. Priced well below finished value, this home gives the next owner room to complete and retain substantial equity in a top-tier Timber Lakes location. If you've been waiting for the right site-quiet, view-rich, and truly connected to the outdoors-this is it! Come see how effortlessly this cabin can become your year-round basecamp!
Contact an agent
Home facts
- Year built:2021
- Listing ID #:2115421
- Added:142 day(s) ago
- Updated:February 23, 2026 at 12:05 PM
Rooms and interior
- Bedrooms:5
- Total bathrooms:5
- Full bathrooms:4
- Half bathrooms:1
- Living area:4,877 sq. ft.
Heating and cooling
- Cooling:Natural Ventilation
- Heating:Forced Air
Structure and exterior
- Roof:Asphalt
- Year built:2021
- Building area:4,877 sq. ft.
- Lot area:0.37 Acres
Schools
- High school:Wasatch
- Middle school:Timpanogos Middle
- Elementary school:J R Smith
Utilities
- Water:Culinary, Private, Water Connected
- Sewer:Septic Tank, Sewer: Septic Tank
Finances and disclosures
- Price:$850,000
- Price per sq. ft.:$174.29
- Tax amount:$6,240
New listings near 4631 Falcon Cir
- New
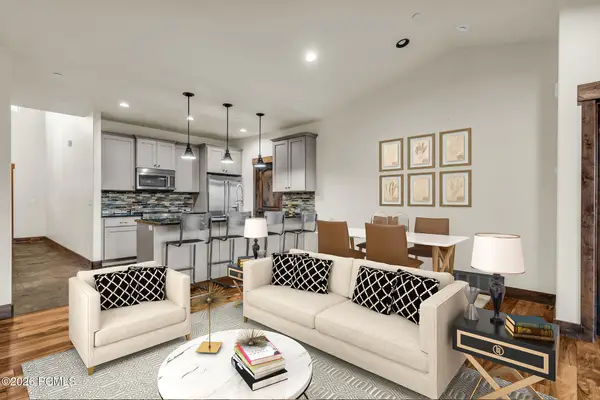 $940,000Active3 beds 3 baths2,018 sq. ft.
$940,000Active3 beds 3 baths2,018 sq. ft.14193 N Council Fire Trail, Heber City, UT 84032
MLS# 12600592Listed by: COLDWELL BANKER REALTY (PARK CITY-NEWPARK) - New
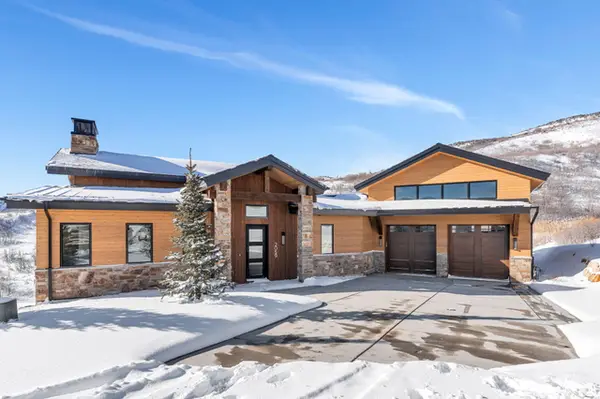 $6,490,000Active5 beds 7 baths5,650 sq. ft.
$6,490,000Active5 beds 7 baths5,650 sq. ft.2059 W Capricorn Ct, Heber City, UT 84032
MLS# 2138638Listed by: COLDWELL BANKER REALTY (PROVO-OREM-SUNDANCE) - New
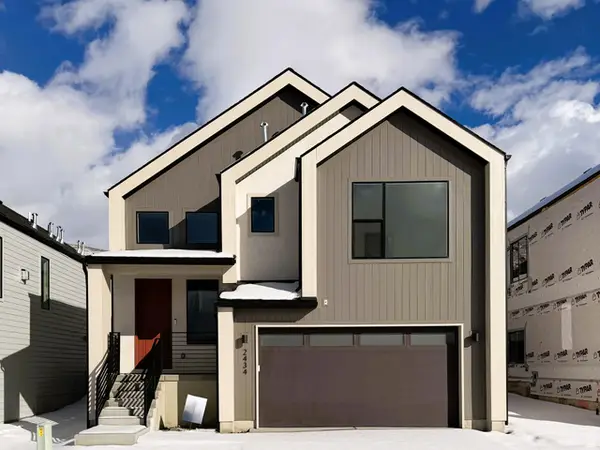 $914,990Active3 beds 3 baths2,909 sq. ft.
$914,990Active3 beds 3 baths2,909 sq. ft.2434 N Stoney Path Way, Heber City, UT 84032
MLS# 2138610Listed by: PULTE HOME COMPANY, LLC - New
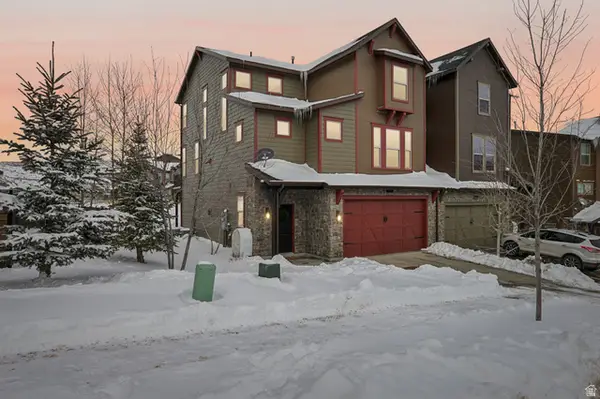 $1,250,000Active4 beds 4 baths2,718 sq. ft.
$1,250,000Active4 beds 4 baths2,718 sq. ft.13521 N Noah Ct N, Kamas, UT 84036
MLS# 2138520Listed by: KW PARK CITY KELLER WILLIAMS REAL ESTATE (HEBER VALLEY BRANCH) - New
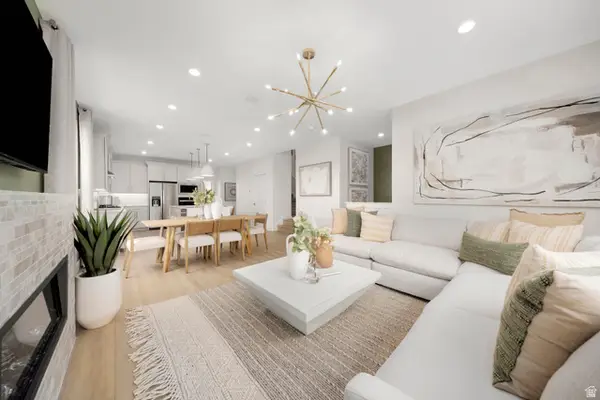 $774,990Active4 beds 4 baths2,342 sq. ft.
$774,990Active4 beds 4 baths2,342 sq. ft.2394 N Paradise Flat Lane, Heber City, UT 84032
MLS# 2138551Listed by: PULTE HOME COMPANY, LLC - New
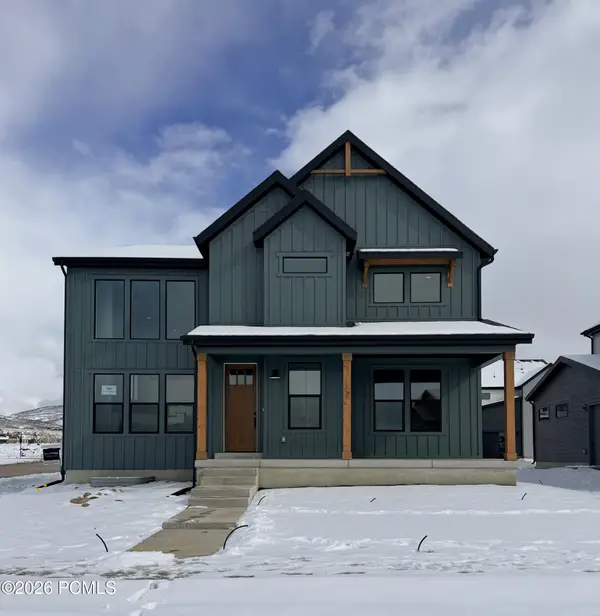 $999,900Active4 beds 4 baths4,005 sq. ft.
$999,900Active4 beds 4 baths4,005 sq. ft.934 S Cloverfield Court, Heber City, UT 84032
MLS# 12600636Listed by: FIELDSTONE REALTY LLC - Open Wed, 11am to 2pmNew
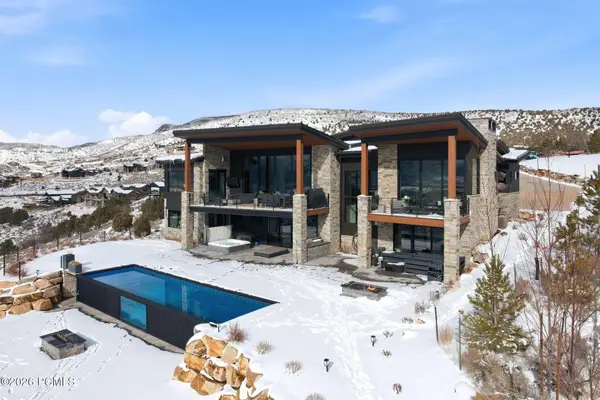 $6,800,000Active5 beds 7 baths6,707 sq. ft.
$6,800,000Active5 beds 7 baths6,707 sq. ft.1125 N Explorer Peak Dr, Heber City, UT 84032
MLS# 12600652Listed by: ENGEL & VOLKERS PARK CITY 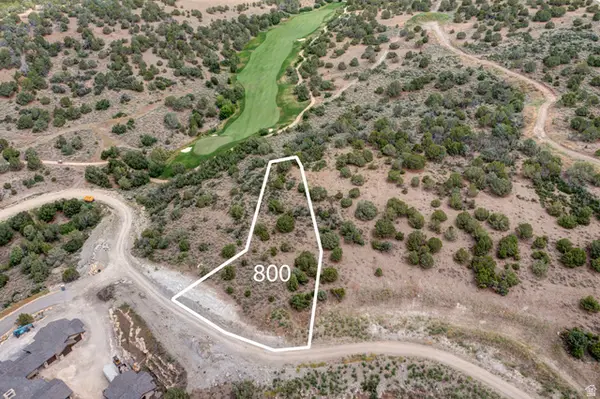 $1,995,000Pending1.48 Acres
$1,995,000Pending1.48 Acres3023 E Red Knob Way #800, Heber City, UT 84032
MLS# 2138431Listed by: CHRISTIES INTERNATIONAL REAL ESTATE VUE- New
 $367,500Active0.23 Acres
$367,500Active0.23 Acres3696 E Huntley Way #64, Francis, UT 84036
MLS# 2138409Listed by: CHRISTIES INTERNATIONAL REAL ESTATE VUE - New
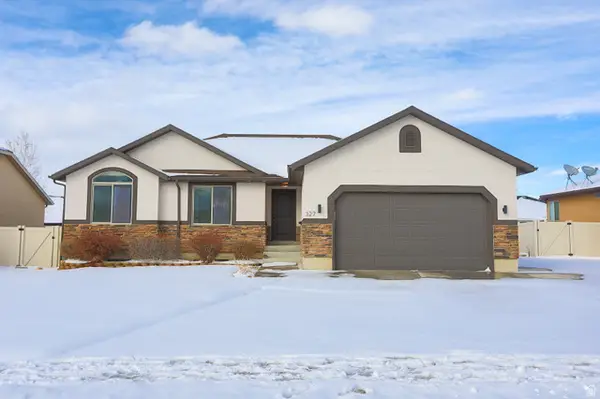 $779,900Active5 beds 3 baths2,924 sq. ft.
$779,900Active5 beds 3 baths2,924 sq. ft.327 E 2260 S, Heber City, UT 84032
MLS# 2138434Listed by: DIMENSION REALTY SERVICES

