484 N Haystack Mountain Dr, Heber City, UT 84032
Local realty services provided by:ERA Realty Center
484 N Haystack Mountain Dr,Heber City, UT 84032
$3,100,000
- 4 Beds
- 6 Baths
- 5,245 sq. ft.
- Single family
- Active
Listed by: mitchell a. manley
Office: manley & company real estate
MLS#:2101474
Source:SL
Price summary
- Price:$3,100,000
- Price per sq. ft.:$591.04
- Monthly HOA dues:$264.58
About this home
Experience mountain luxury living in this to-be-built masterpiece located within the coveted gated community of Red Ledges. Just 20 minutes from Park City and Deer Valley, this south-facing estate offers stunning views of Mount Timpanogos and the Wasatch Front, with views of the Golf Park just steps from your backyard. This fully finished 5,200+ sq. ft. home offers a seamless blend of elegance and comfort. Each of the four spacious bedrooms includes its own en-suite bathroom, complemented by two additional half-baths-perfect for hosting and entertaining. Enjoy the rare opportunity to select your own high-end finishes and make this home uniquely yours. World-class amenities are right outside your door: the Village Center pool and grill, tennis and pickleball courts, equestrian center, hiking and biking trails, full-service restaurant and bar, fitness club, and pro shop. As a Red Ledges member, you'll also enjoy exclusive partnerships with Stag Lodge and The Deer Crest Club at the St. Regis Deer Valley, offering privileged access to some of the finest ski-in/ski-out experiences in the world. This is more than a home-it's a lifestyle of refined mountain living, just a short drive from Salt Lake City airport.
Contact an agent
Home facts
- Year built:2025
- Listing ID #:2101474
- Added:162 day(s) ago
- Updated:January 07, 2026 at 11:58 AM
Rooms and interior
- Bedrooms:4
- Total bathrooms:6
- Full bathrooms:4
- Half bathrooms:2
- Living area:5,245 sq. ft.
Heating and cooling
- Cooling:Central Air
- Heating:Forced Air, Gas: Central
Structure and exterior
- Roof:Asphalt, Metal
- Year built:2025
- Building area:5,245 sq. ft.
- Lot area:0.52 Acres
Schools
- High school:Wasatch
- Middle school:Timpanogos Middle
- Elementary school:J R Smith
Utilities
- Water:Water Available
- Sewer:Sewer Available, Sewer: Available, Sewer: Public
Finances and disclosures
- Price:$3,100,000
- Price per sq. ft.:$591.04
- Tax amount:$3,228
New listings near 484 N Haystack Mountain Dr
- New
 $144,900Active1 Acres
$144,900Active1 Acres1870 S Beaver Bench Rd #1442, Heber City, UT 84032
MLS# 2129242Listed by: MOUNTAIN VALLEY REAL ESTATE CONSULTANTS LLC - New
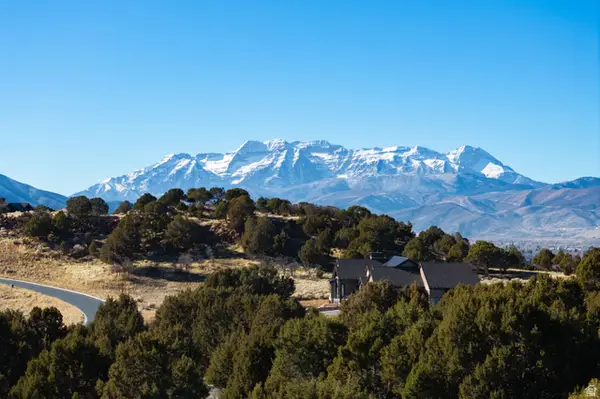 $450,000Active0.77 Acres
$450,000Active0.77 Acres3166 E Horse Mountain Cir #197, Heber City, UT 84032
MLS# 2129097Listed by: CHRISTIES INTERNATIONAL REAL ESTATE PARK CITY - New
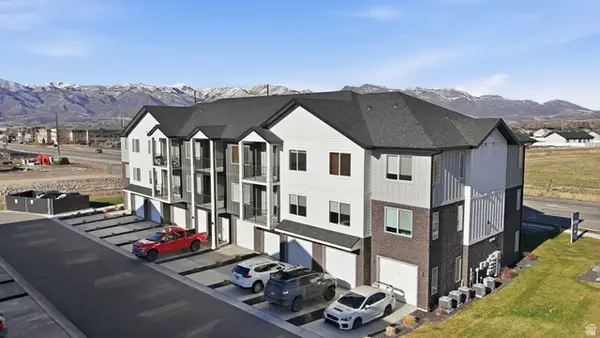 $495,000Active3 beds 2 baths1,406 sq. ft.
$495,000Active3 beds 2 baths1,406 sq. ft.1218 S Sawmill Blvd #1-101, Heber City, UT 84032
MLS# 2129110Listed by: DAVIS COLEMAN REALTY - Open Wed, 2 to 5pmNew
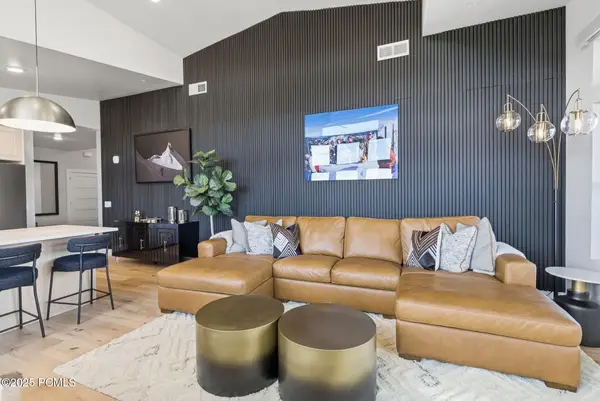 $1,790,000Active3 beds 2 baths1,577 sq. ft.
$1,790,000Active3 beds 2 baths1,577 sq. ft.1169 W Helling Circle #304, Heber City, UT 84032
MLS# 12600030Listed by: KW PARK CITY KELLER WILLIAMS REAL ESTATE - New
 $950,000Active5 beds 6 baths3,878 sq. ft.
$950,000Active5 beds 6 baths3,878 sq. ft.7559 E Stardust Ct #318B, Heber City, UT 84032
MLS# 2128979Listed by: SUMMIT SOTHEBY'S INTERNATIONAL REALTY - New
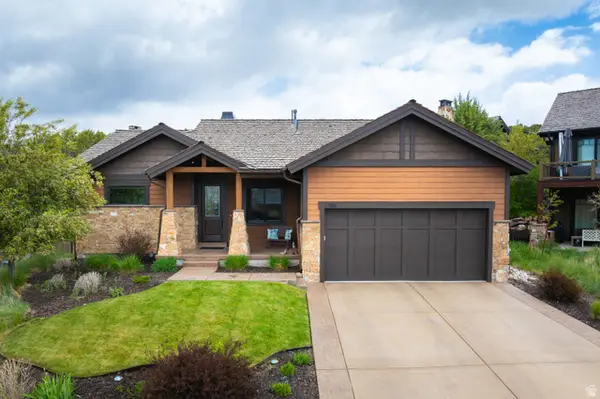 $1,549,000Active3 beds 3 baths3,183 sq. ft.
$1,549,000Active3 beds 3 baths3,183 sq. ft.1765 E Kings Peak Cir #CP-21, Heber City, UT 84032
MLS# 2128985Listed by: CHRISTIES INTERNATIONAL REAL ESTATE PARK CITY - New
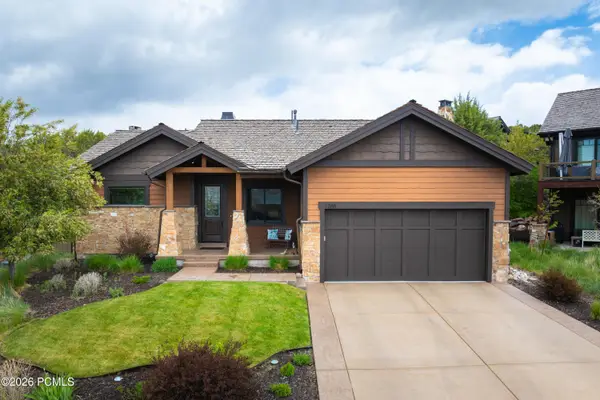 $1,549,000Active3 beds 3 baths3,183 sq. ft.
$1,549,000Active3 beds 3 baths3,183 sq. ft.1765 E Kings Peak Circle, Heber City, UT 84032
MLS# 12600027Listed by: CHRISTIE'S INT. RE VUE - New
 $175,000Active1.02 Acres
$175,000Active1.02 Acres11569 E Aspen Rd #424, Heber City, UT 84032
MLS# 2128878Listed by: BERKSHIRE HATHAWAY HOMESERVICES UTAH PROPERTIES (SADDLEVIEW) - New
 $1,450,000Active3 beds 2 baths1,581 sq. ft.
$1,450,000Active3 beds 2 baths1,581 sq. ft.1169 W Helling Cir #103, Heber City, UT 84032
MLS# 2128706Listed by: KW PARK CITY KELLER WILLIAMS REAL ESTATE - Open Wed, 2 to 5pmNew
 $1,450,000Active3 beds 2 baths1,581 sq. ft.
$1,450,000Active3 beds 2 baths1,581 sq. ft.1169 W Helling Circle #3-103, Heber City, UT 84032
MLS# 12600015Listed by: KW PARK CITY KELLER WILLIAMS REAL ESTATE
