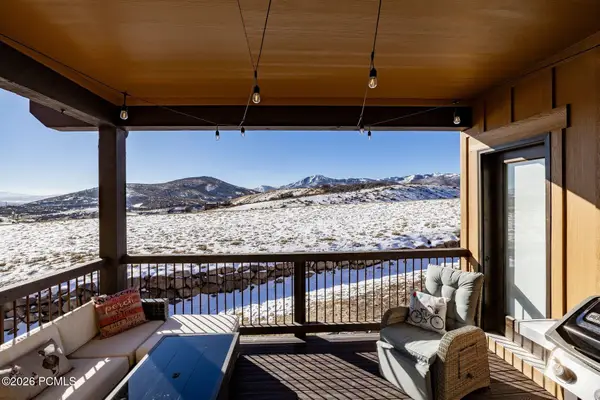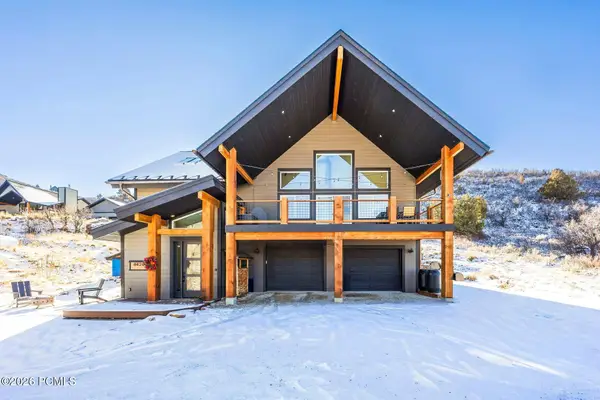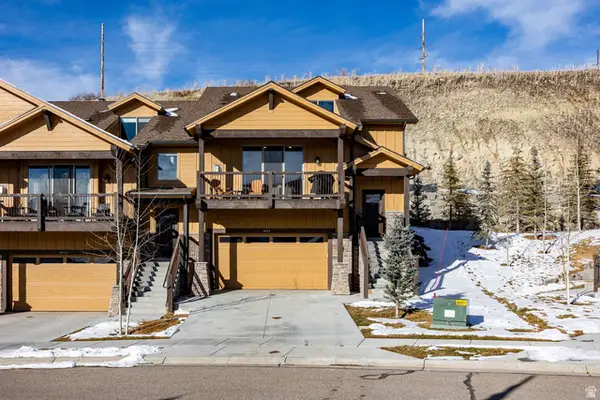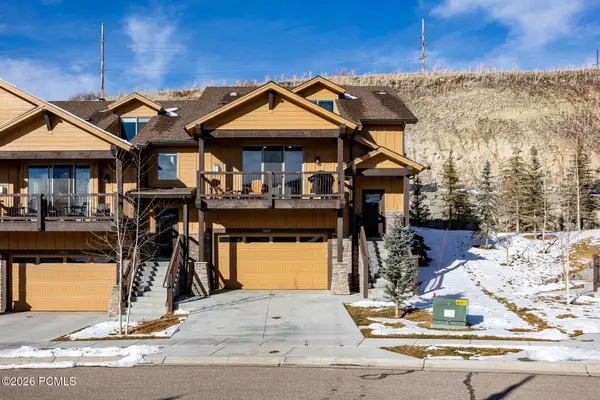5240 Lake Creek Rd #3, Heber City, UT 84032
Local realty services provided by:ERA Realty Center
Listed by: mia willie, paige steckling
Office: real broker, llc.
MLS#:2096440
Source:SL
Price summary
- Price:$2,150,000
- Price per sq. ft.:$346.77
About this home
*PRICED BELOW APPRAISED VALUE* Welcome to your serene escape in the heart of Heber Valley, where ranch-style charm meets modern living and every detail tells a story of care and craftsmanship. This fully updated home has been thoughtfully expanded with a brand-new addition added January 2025, offering even more space to gather, relax, and make memories. With two full kitchens and two spacious living rooms, there's room for everyone, whether you're hosting the whole crew or looking for multi-generational living options. Step outside to find two peaceful patios, perfect for sipping your morning coffee as you take in panoramic mountain views. The landscaping is fully finished, creating a lush, inviting setting for outdoor entertaining or quiet evenings under the stars. Need space for toys or horses? You've got it. This property features a 3-car garage, RV parking, and room for future horse amenities, ideal for anyone dreaming of a little more breathing room. Whether you're searching for a second home, vacation getaway, or a quiet retreat from city life, this property checks every box. With an unfinished basement ready for your vision, the potential is limitless. Minutes from skiing, hiking, fishing, and golfing, but a world away from the noise. This is Heber living at its best.
Contact an agent
Home facts
- Year built:2018
- Listing ID #:2096440
- Added:198 day(s) ago
- Updated:January 18, 2026 at 12:02 PM
Rooms and interior
- Bedrooms:4
- Total bathrooms:4
- Full bathrooms:3
- Half bathrooms:1
- Living area:6,200 sq. ft.
Heating and cooling
- Cooling:Central Air
- Heating:Forced Air
Structure and exterior
- Roof:Asphalt, Metal, Pitched
- Year built:2018
- Building area:6,200 sq. ft.
- Lot area:1.08 Acres
Schools
- High school:Wasatch
- Middle school:Timpanogos Middle
- Elementary school:J R Smith
Utilities
- Water:Culinary, Irrigation, Water Connected
- Sewer:Sewer Connected, Sewer: Connected, Sewer: Public
Finances and disclosures
- Price:$2,150,000
- Price per sq. ft.:$346.77
- Tax amount:$4,036
New listings near 5240 Lake Creek Rd #3
- New
 $399,000Active3 beds 2 baths1,307 sq. ft.
$399,000Active3 beds 2 baths1,307 sq. ft.1051 S 500 E #E101, Heber City, UT 84032
MLS# 2131493Listed by: EXP REALTY, LLC - New
 $599,900Active3 beds 2 baths1,564 sq. ft.
$599,900Active3 beds 2 baths1,564 sq. ft.2258 Timber Lakes Drive, Heber City, UT 84032
MLS# 12600186Listed by: CENTURY 21 EVEREST - New
 $599,900Active3 beds 2 baths1,564 sq. ft.
$599,900Active3 beds 2 baths1,564 sq. ft.2258 S Timber Lakes Dr #943, Heber City, UT 84032
MLS# 2131473Listed by: CENTURY 21 EVEREST - New
 $1,150,000Active3 beds 3 baths2,494 sq. ft.
$1,150,000Active3 beds 3 baths2,494 sq. ft.1225 W Wintercress Trail, Heber City, UT 84032
MLS# 12600177Listed by: SUMMIT SOTHEBY'S INTERNATIONAL REALTY - New
 $1,295,000Active4 beds 3 baths2,793 sq. ft.
$1,295,000Active4 beds 3 baths2,793 sq. ft.8420 E Boxwood Lane, Heber City, UT 84032
MLS# 12600183Listed by: SUMMIT SOTHEBY'S INTERNATIONAL REALTY - New
 $989,900Active4 beds 4 baths5,343 sq. ft.
$989,900Active4 beds 4 baths5,343 sq. ft.871 S Stones Throw Way #336, Heber City, UT 84032
MLS# 2131366Listed by: TRI POINTE HOMES HOLDINGS, INC - New
 $1,150,000Active3 beds 3 baths2,494 sq. ft.
$1,150,000Active3 beds 3 baths2,494 sq. ft.1225 W Wintercress Trl #29B, Heber City, UT 84032
MLS# 2131388Listed by: SUMMIT SOTHEBY'S INTERNATIONAL REALTY - New
 $1,295,000Active4 beds 3 baths2,793 sq. ft.
$1,295,000Active4 beds 3 baths2,793 sq. ft.8420 E Boxwood Ln #201, Heber City, UT 84032
MLS# 2131421Listed by: SUMMIT SOTHEBY'S INTERNATIONAL REALTY - New
 $1,275,000Active4 beds 4 baths3,049 sq. ft.
$1,275,000Active4 beds 4 baths3,049 sq. ft.14463 N Buck Horn Trail Trl #48D, Heber City, UT 84032
MLS# 2131308Listed by: SUMMIT SOTHEBY'S INTERNATIONAL REALTY - New
 $1,275,000Active4 beds 4 baths3,049 sq. ft.
$1,275,000Active4 beds 4 baths3,049 sq. ft.14463 N Buck Horn Trail, Heber City, UT 84032
MLS# 12600169Listed by: SUMMIT SOTHEBY'S INTERNATIONAL REALTY (625 MAIN)
