707 N 1490 E, Heber City, UT 84032
Local realty services provided by:ERA Brokers Consolidated
707 N 1490 E,Heber City, UT 84032
$1,779,000
- 7 Beds
- 6 Baths
- 5,751 sq. ft.
- Single family
- Active
Listed by: ren andersen
Office: unity group real estate (wasatch back)
MLS#:2109760
Source:SL
Price summary
- Price:$1,779,000
- Price per sq. ft.:$309.34
- Monthly HOA dues:$150
About this home
**Sellers will consider low-interest Seller Financing with considerable down payment!** Enjoy elevated living in this gorgeous, turn-key home on Heber Valley's East bench in the Stone Creek Residences! Experience open concept living at its finest, with vaulted ceilings, an abundance of natural light, oversized living spaces, extra tall door heights, and the perfect floor plan to maximize functionality and comfort. Timeless finishes make this home standout with hand-scraped luxury wood floors throughout the main level, a beautiful stone fireplace in the heart of the home, tasteful neutral elements and custom upgrades throughout. The spacious main floor master suite offers two separate vanities, a soaker tub, toilet room and walk-in closet. Surround yourself with the comforts of home in the gourmet kitchen complete with an oversized island, pantry, gas range, custom hood, double oven and additional cabinet space. The vaulted office offers an inviting space for productivity. Take advantage of the outdoor spaces with the alluring covered front porch and covered back patio that's ideal for outdoor cooking and relaxation. The newly finished basement is bright, open, and perfect for entertaining with its second full kitchen, open family/game room, glamorous jack and Jill bathroom, two large bedrooms and plenty of extra storage space. The permanent exterior lighting is awesome for holidays, seasonal and daily lighting customizations. This unique home boasts one of the largest lots in the neighborhood, complete with a fully fenced yard, RV parking and mountain views. Vivint security system and cameras included. Conveniently located within a few minutes of a variety of outdoor activities and Main Street. 15 minutes to Park City, 45 minutes to SLC Airport, 25 minutes to Orem. Information provided as a courtesy. Buyer to verify.
Contact an agent
Home facts
- Year built:2020
- Listing ID #:2109760
- Added:125 day(s) ago
- Updated:January 09, 2026 at 12:26 PM
Rooms and interior
- Bedrooms:7
- Total bathrooms:6
- Full bathrooms:4
- Half bathrooms:2
- Living area:5,751 sq. ft.
Heating and cooling
- Cooling:Central Air
- Heating:Gas: Central
Structure and exterior
- Roof:Asphalt
- Year built:2020
- Building area:5,751 sq. ft.
- Lot area:0.33 Acres
Schools
- High school:Wasatch
- Middle school:Timpanogos Middle
- Elementary school:J R Smith
Utilities
- Water:Culinary, Secondary, Water Connected
- Sewer:Sewer Connected, Sewer: Connected, Sewer: Public
Finances and disclosures
- Price:$1,779,000
- Price per sq. ft.:$309.34
- Tax amount:$6,850
New listings near 707 N 1490 E
- New
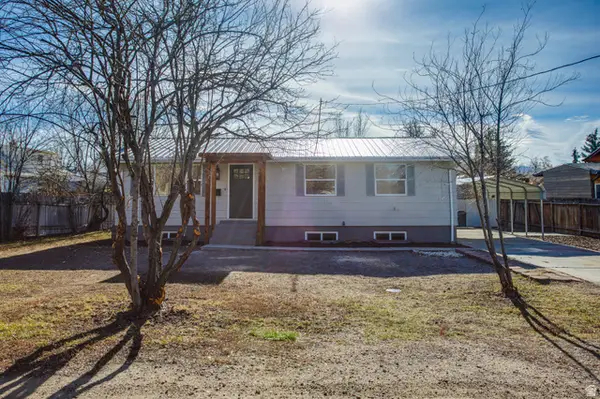 $629,900Active6 beds 2 baths2,100 sq. ft.
$629,900Active6 beds 2 baths2,100 sq. ft.237 W 300 N, Heber City, UT 84032
MLS# 2129799Listed by: DIMENSION REALTY SERVICES - Open Sat, 2 to 5pmNew
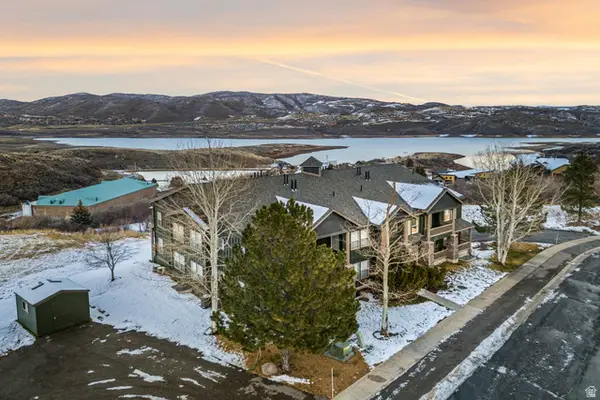 $695,000Active2 beds 2 baths1,028 sq. ft.
$695,000Active2 beds 2 baths1,028 sq. ft.1716 W Fox Bay Dr #H204, Heber City, UT 84032
MLS# 2129750Listed by: BERKSHIRE HATHAWAY HOMESERVICES UTAH PROPERTIES (SADDLEVIEW) - New
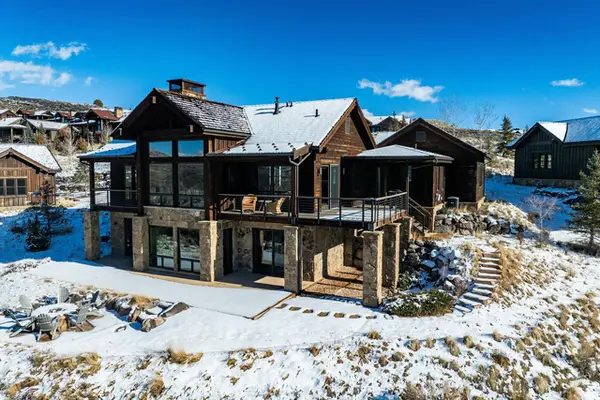 $4,000,000Active4 beds 4 baths3,226 sq. ft.
$4,000,000Active4 beds 4 baths3,226 sq. ft.7417 N Victory Ranch Dr, Heber City, UT 84032
MLS# 2129761Listed by: SUMMIT SOTHEBY'S INTERNATIONAL REALTY - New
 $1,199,000Active5 beds 3 baths4,184 sq. ft.
$1,199,000Active5 beds 3 baths4,184 sq. ft.2298 N Meadowside Way, Heber City, UT 84032
MLS# 12600061Listed by: KW PARK CITY KELLER WILLIAMS REAL ESTATE - New
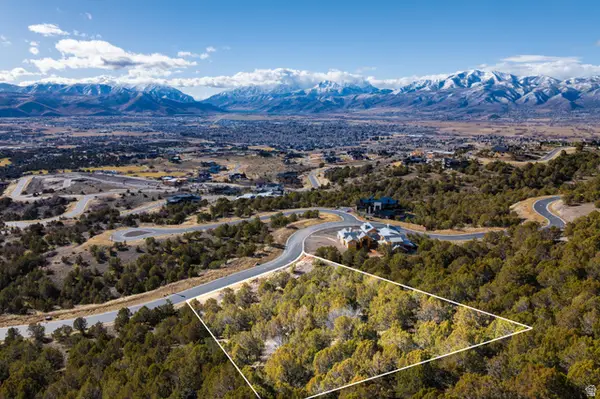 $950,000Active1.91 Acres
$950,000Active1.91 Acres2877 E La Sal Peak Dr #606, Heber City, UT 84032
MLS# 2129449Listed by: CHRISTIES INTERNATIONAL REAL ESTATE VUE - New
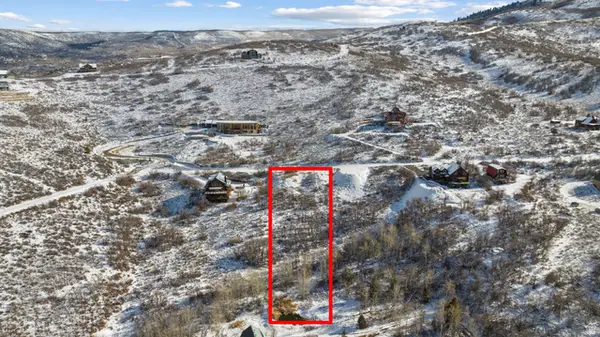 $149,000Active1.07 Acres
$149,000Active1.07 Acres1886 S Westview Dr #1326, Heber City, UT 84032
MLS# 2129380Listed by: UTAH HOME CENTRAL - Open Sat, 11am to 1pmNew
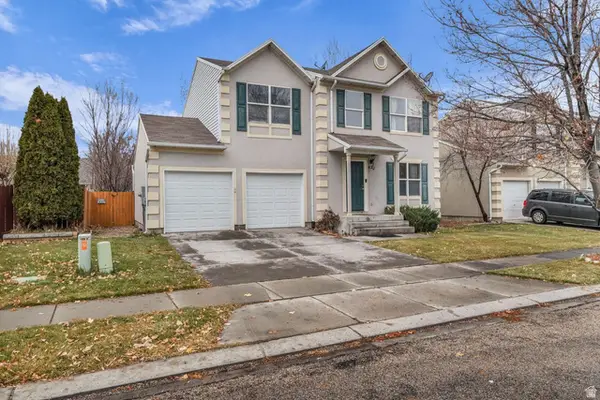 $574,900Active5 beds 3 baths2,032 sq. ft.
$574,900Active5 beds 3 baths2,032 sq. ft.425 N 400 W, Heber City, UT 84032
MLS# 2129345Listed by: COLDWELL BANKER REALTY (UNION HEIGHTS) - New
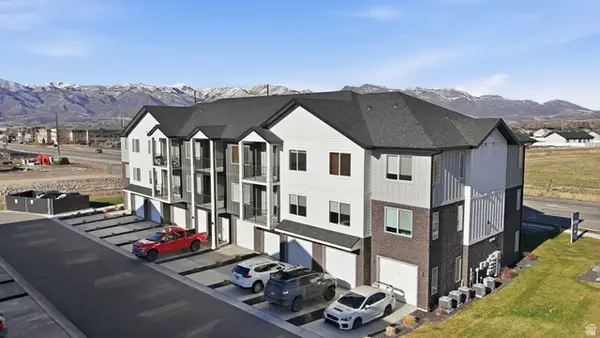 $495,000Active3 beds 2 baths1,406 sq. ft.
$495,000Active3 beds 2 baths1,406 sq. ft.1218 S Sawmill Blvd #1-107, Heber City, UT 84032
MLS# 2129110Listed by: DAVIS COLEMAN REALTY - Open Fri, 12 to 3pmNew
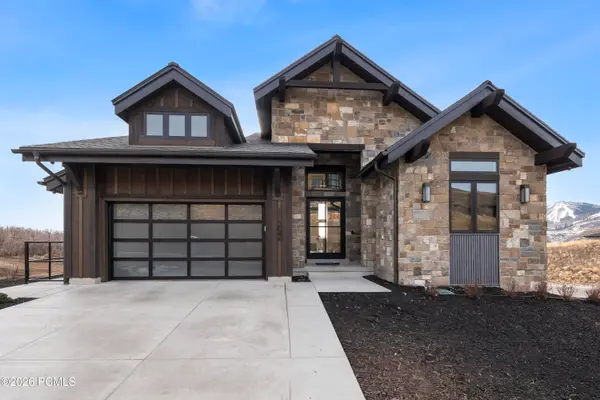 $4,400,000Active4 beds 4 baths3,560 sq. ft.
$4,400,000Active4 beds 4 baths3,560 sq. ft.11252 N Regal Ridge Court, Heber City, UT 84032
MLS# 12600049Listed by: REGAL HOMES REALTY - New
 $1,100,000Active5 beds 4 baths3,370 sq. ft.
$1,100,000Active5 beds 4 baths3,370 sq. ft.390 Ridge Dr, Heber City, UT 84032
MLS# 2129301Listed by: SUMMIT SOTHEBY'S INTERNATIONAL REALTY
