7421 N Victory Ranch Dr #125, Heber City, UT 84032
Local realty services provided by:ERA Realty Center
Listed by: kirstin gloor
Office: summit sotheby's international realty
MLS#:2122794
Source:SL
Price summary
- Price:$4,750,000
- Price per sq. ft.:$1,423.43
- Monthly HOA dues:$1,157.67
About this home
Experience breathtaking, unobstructed views of Deer Valley, the Victory Ranch golf course, Rock Cliffs, and Juniper Draw from this stunning cabin home. Spanning 3,337 square feet, this 4-bedroom, 4.5-bath retreat blends timeless mountain architecture with modern comfort. Centrally located to all 3 amenities, this home includes an extensive stone privacy wall along the east side of the driveway and is perfectly positioned to capture sweeping vistas of sprawling open space and the connecting trail to Juniper Draw and the Victory Ranch ropes course.
Inside, enjoy rustic yet refined finishes and thoughtful upgrades throughout, including Duchateau hardwood flooring, a Lutron system for automated shades, pre-wired audio and media, zoned heating and cooling with Nest thermostats, and heated bathroom floors for year-round comfort. The spacious 2-car garage features epoxy flooring, ideal for both storage and gear. Whether gathering with family or entertaining guests, this Victory Ranch cabin delivers an exceptional mountain lifestyle defined by comfort, privacy, and panoramic beauty.
Victory Ranch is a private, four-season community of 6,250 pristine acres along four miles of the Upper Provo River. Amenities include an 18-hole Rees Jones golf course, brand new golf clubhouse, world-class fly-fishing, miles of mountain biking and hiking trails, 5-stand shooting facility, 4x4 adventures, snowmobiles, ice skating rink, backcountry yurts, fishing ponds, multiple restaurants, ski access lodge in Park City and more than 3,500 acres of untouched backcountry. The Post Clubhouse includes our concierge team, heated pool, hot tubs, fire pit and seasonal grill. The Barn features a Pizza and Ice Cream Parlor, Art Studio, Game Room and Indoor Basketball and Sport Court as well as a Fitness Center, and Spa. The swimming pool, waterslide, tranquil stream and pond, tennis, pickle and paddle courts, and event lawn will be sure to provide hours of family fun. The new Golf Clubhouse restaurant, event space, simulator, and pro-shop are now open. Victory Ranch is approximately 15-minutes from Deer Valley and 25 minutes to Park City.
Contact an agent
Home facts
- Year built:2014
- Listing ID #:2122794
- Added:48 day(s) ago
- Updated:January 01, 2026 at 12:03 PM
Rooms and interior
- Bedrooms:4
- Total bathrooms:5
- Full bathrooms:2
- Half bathrooms:1
- Living area:3,337 sq. ft.
Heating and cooling
- Cooling:Central Air
- Heating:Forced Air, Radiant Floor
Structure and exterior
- Roof:Metal, Wood
- Year built:2014
- Building area:3,337 sq. ft.
- Lot area:0.17 Acres
Schools
- High school:Wasatch
- Middle school:Wasatch
- Elementary school:J R Smith
Utilities
- Water:Culinary, Water Connected
- Sewer:Sewer Connected, Sewer: Connected, Sewer: Public
Finances and disclosures
- Price:$4,750,000
- Price per sq. ft.:$1,423.43
- Tax amount:$23,426
New listings near 7421 N Victory Ranch Dr #125
- New
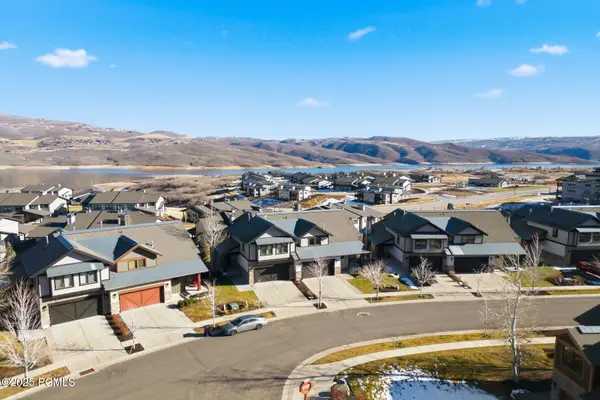 $2,090,000Active4 beds 5 baths3,352 sq. ft.
$2,090,000Active4 beds 5 baths3,352 sq. ft.9980 N Vista Drive, Heber City, UT 84032
MLS# 12505302Listed by: BHHS UTAH PROPERTIES - SV - New
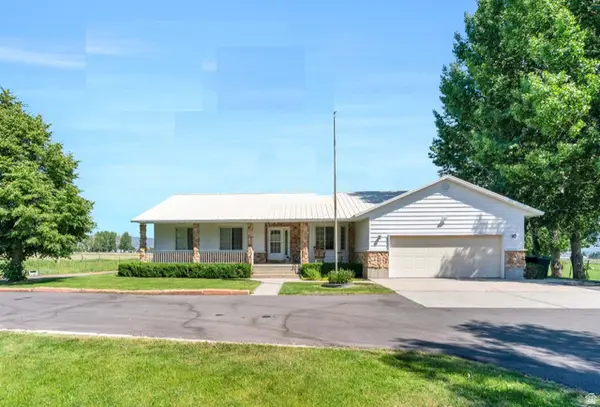 $4,500,000Active5 beds 4 baths3,559 sq. ft.
$4,500,000Active5 beds 4 baths3,559 sq. ft.1536 W 3000 S, Heber City, UT 84032
MLS# 2128242Listed by: KW SOUTH VALLEY KELLER WILLIAMS - New
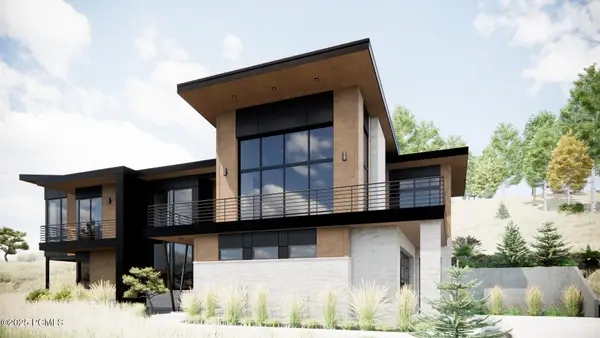 $2,593,500Active3 beds 3 baths3,191 sq. ft.
$2,593,500Active3 beds 3 baths3,191 sq. ft.4048 E Harris Way, Heber City, UT 84032
MLS# 12505282Listed by: FATHOM REALTY (MIDWAY) - New
 $2,593,500Active3 beds 3 baths3,191 sq. ft.
$2,593,500Active3 beds 3 baths3,191 sq. ft.4048 E Harris, Heber City, UT 84032
MLS# 2128213Listed by: FATHOM REALTY (MIDWAY) - New
 $3,850,000Active5 beds 6 baths5,057 sq. ft.
$3,850,000Active5 beds 6 baths5,057 sq. ft.976 N Chimney Rock Rd E #283, Heber City, UT 84032
MLS# 2128098Listed by: CHRISTIES INTERNATIONAL REAL ESTATE PARK CITY - Open Sat, 11am to 3pmNew
 $1,600,000Active5 beds 5 baths3,074 sq. ft.
$1,600,000Active5 beds 5 baths3,074 sq. ft.1173 W Abigail Dr, Kamas, UT 84036
MLS# 2128110Listed by: SUMMIT SOTHEBY'S INTERNATIONAL REALTY - New
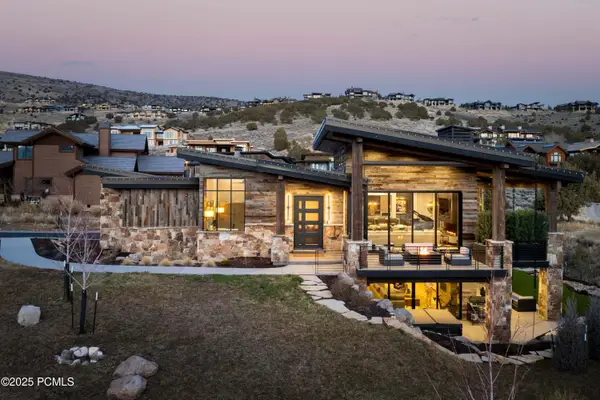 $3,850,000Active5 beds 6 baths5,057 sq. ft.
$3,850,000Active5 beds 6 baths5,057 sq. ft.976 N Chimney Rock Road, Heber City, UT 84032
MLS# 12505274Listed by: CHRISTIE'S INT. RE VUE - New
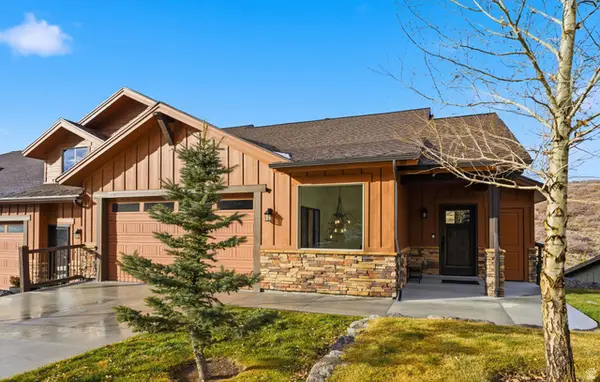 $1,450,000Active3 beds 4 baths2,634 sq. ft.
$1,450,000Active3 beds 4 baths2,634 sq. ft.14545 N Bronte Ct, Heber City, UT 84032
MLS# 2127960Listed by: BERKSHIRE HATHAWAY HOMESERVICES UTAH PROPERTIES (SADDLEVIEW) 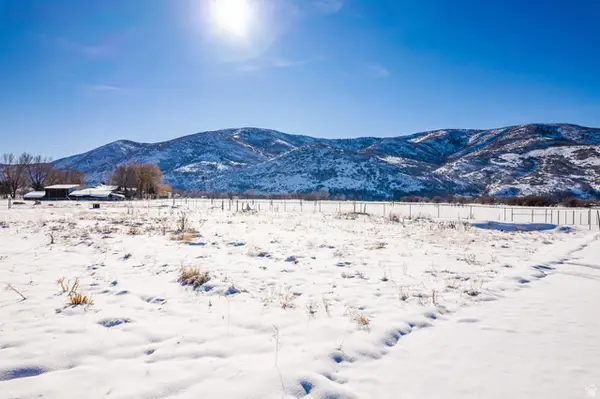 $549,000Pending0.92 Acres
$549,000Pending0.92 Acres3650 S Highway 40, Heber City, UT 84032
MLS# 2127935Listed by: SUMMIT SOTHEBY'S INTERNATIONAL REALTY- New
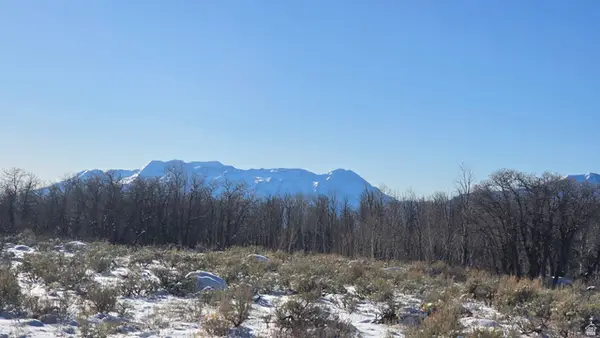 $3,250,000Active167 Acres
$3,250,000Active167 Acres2173 N Westward Ho Rd #30, Heber City, UT 84032
MLS# 2127948Listed by: REAL BROKER, LLC
