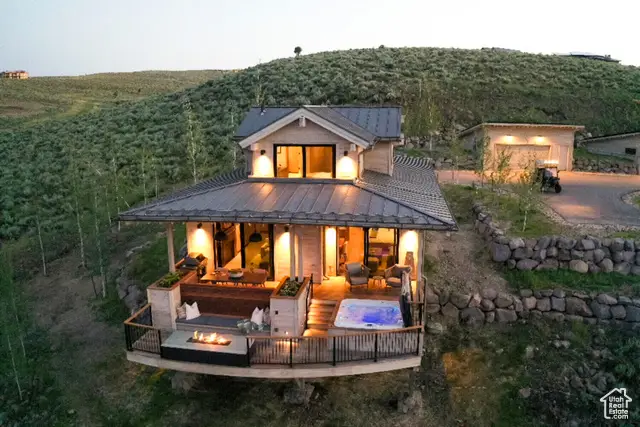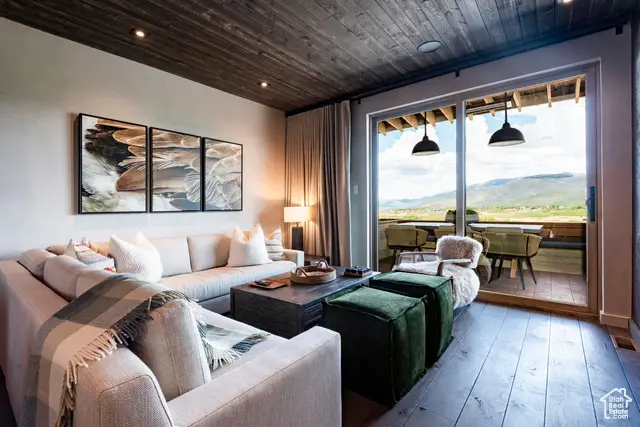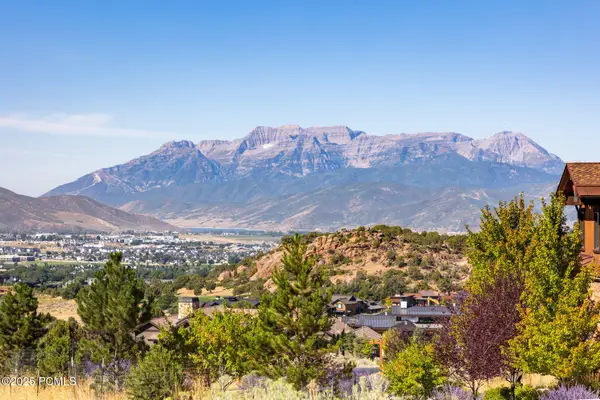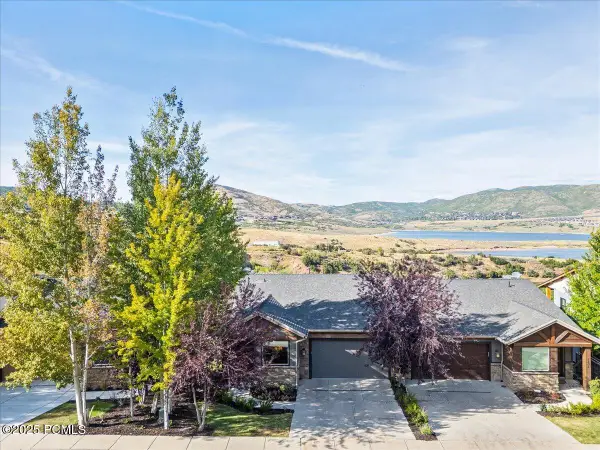7457 E Stardust Ct #311B, Heber City, UT 84032
Local realty services provided by:ERA Brokers Consolidated



Listed by:alison provines hendrickson
Office:summit sotheby's international realty
MLS#:2074344
Source:SL
Price summary
- Price:$465,000
- Price per sq. ft.:$311.04
- Monthly HOA dues:$2,640
About this home
Enjoy Victory Ranch and the ease of ownership with this 1/8th Fractional Ownership in this stunning Kestrel Cabin at the Residence Club at Victory. Fractional ownership has quickly become one of the favored forms of ownership at VR! Learn about the benefits of Residence Club ownership by calling the Sales Team at 435-785-5000. Victory Ranch is a private, four-season community amidst 6,250 pristine acres along four-miles of the Upper Provo River. Amenities include an 18-hole Rees Jones golf course, world-class fly-fishing, miles of mountain biking and hiking trails, 5-stand shooting facility, 4x4 adventures, snowmobiles, backcountry yurts, fishing ponds, multiple restaurants, a ski-in/ski-out lodge in Park City and more than 3,500 acres of untouched backcountry. The Post Clubhouse includes our concierge, heated pool, hot tubs, fire pit and seasonal grill. Our newest amenity, The Barn, features a Pizza and Ice Cream Parlor, Art Studio, Game Room and Indoor Basketball and Sport Court as well as a Fitness Center, Spa, and Platform Tennis Courts. The new swimming pool, waterslide, a tranquil stream and pond, tennis courts, pickleball courts, ice skating rink and event lawn will be sure to provide hours of family fun. Victory Ranch is approximately 15-minutes from Deer Valley and 20 minutes to Park City.
Contact an agent
Home facts
- Year built:2019
- Listing Id #:2074344
- Added:136 day(s) ago
- Updated:August 16, 2025 at 11:00 AM
Rooms and interior
- Bedrooms:3
- Total bathrooms:3
- Full bathrooms:2
- Living area:1,495 sq. ft.
Heating and cooling
- Cooling:Central Air
- Heating:Forced Air, Radiant Floor
Structure and exterior
- Roof:Metal
- Year built:2019
- Building area:1,495 sq. ft.
- Lot area:0.09 Acres
Schools
- High school:Wasatch
- Middle school:Wasatch
- Elementary school:J R Smith
Utilities
- Water:Culinary, Water Connected
- Sewer:Sewer Connected, Sewer: Connected
Finances and disclosures
- Price:$465,000
- Price per sq. ft.:$311.04
- Tax amount:$1
New listings near 7457 E Stardust Ct #311B
- Open Sat, 11am to 1pmNew
 $1,147,000Active6 beds 5 baths3,952 sq. ft.
$1,147,000Active6 beds 5 baths3,952 sq. ft.912 E 600 N, Heber City, UT 84032
MLS# 2105631Listed by: FATHOM REALTY (OREM) - New
 $700,000Active4.29 Acres
$700,000Active4.29 Acres2280 Westview Drive, Heber City, UT 84032
MLS# 12503715Listed by: WINDERMERE RE UTAH - PARK AVE - New
 $1,250,000Active1.85 Acres
$1,250,000Active1.85 Acres680 N Pinto Knoll Circle, Heber City, UT 84032
MLS# 12503716Listed by: SUMMIT SOTHEBY'S INTERNATIONAL REALTY - New
 $1,250,000Active1.85 Acres
$1,250,000Active1.85 Acres680 N Pinto Knoll Cir #523, Heber City, UT 84032
MLS# 2105557Listed by: SUMMIT SOTHEBY'S INTERNATIONAL REALTY - Open Sat, 11am to 1pmNew
 $1,200,000Active4 beds 4 baths2,433 sq. ft.
$1,200,000Active4 beds 4 baths2,433 sq. ft.6039 N Westridge Road, Heber City, UT 84032
MLS# 12503709Listed by: COLDWELL BANKER REALTY (HEBER) - New
 $6,495,000Active4 beds 4 baths1,998 sq. ft.
$6,495,000Active4 beds 4 baths1,998 sq. ft.9279 E Aspen Ridge Road, Heber City, UT 84032
MLS# 12503704Listed by: BHHS UTAH PROPERTIES - SV - New
 $1,130,000Active6 beds 3 baths3,678 sq. ft.
$1,130,000Active6 beds 3 baths3,678 sq. ft.738 N Rolling Hills Drive, Heber City, UT 84032
MLS# 12503702Listed by: SUMMIT SOTHEBY'S INTERNATIONAL REALTY (HEBER) - New
 $2,250,000Active4 beds 4 baths3,545 sq. ft.
$2,250,000Active4 beds 4 baths3,545 sq. ft.1406 Hailstone Drive, Heber City, UT 84032
MLS# 12503700Listed by: CHRISTIES INTERNATIONAL RE PC - New
 $2,250,000Active4 beds 4 baths3,545 sq. ft.
$2,250,000Active4 beds 4 baths3,545 sq. ft.1406 Hailstone Dr, Heber City, UT 84032
MLS# 2105383Listed by: CHRISTIES INTERNATIONAL REAL ESTATE PARK CITY - New
 $63,000Active0.38 Acres
$63,000Active0.38 Acres#18, Heber City, UT 84032
MLS# 2105187Listed by: COLDWELL BANKER REALTY (UNION HEIGHTS)

