852 S Tower Mill Ln, Heber City, UT 84032
Local realty services provided by:ERA Brokers Consolidated
852 S Tower Mill Ln,Heber City, UT 84032
$859,900
- 5 Beds
- 3 Baths
- 2,942 sq. ft.
- Single family
- Active
Listed by:brian douglas
Office:realtypath llc. (prestige)
MLS#:2111466
Source:SL
Price summary
- Price:$859,900
- Price per sq. ft.:$292.28
- Monthly HOA dues:$50
About this home
Welcome Home! This beautifully maintained rambler offers ideal main-floor living with a spacious, open-concept layout. The heart of the home features a generous great room that seamlessly connects the living room, dining area, and a stunning kitchen-complete with quartz countertops, ample cabinetry, stainless steel appliances (included), and an oversized walk-in pantry. The main-level primary suite boasts a luxurious ensuite with separate tub and shower, plus a sizable walk-in closet. A versatile front-facing office with a closet can easily serve as a fifth bedroom. The fully finished basement includes three comfortable bedrooms, a large family room, and a convenient kitchenette equipped with a fridge, microwave, dishwasher and even a drinking fountain! You'll love the flexibility of three laundry hookups-one in the primary suite, another in the pantry, and a third downstairs. To top it off, the spacious three-car garage offers plenty of room for vehicles, tools, and toys. This home is truly move-in ready and packed with features designed for comfort, convenience, and flexibility. Come see what Heber has to offer: clean air, 12 min to Deer Valley East Village ski resort with 100 more runs and 6 more lifts opening this winter, 25 min to Park City and Provo, 45 to SLC airport, and abundant year-round outdoor activities including 108 championship holes of golf, blue-ribbon fishing, hiking, biking, skiing, and snowmobiling. This is your place so don't miss it! NOTE: Chandeliers over dining table and staircase not included but will be replaced.
Contact an agent
Home facts
- Year built:2023
- Listing ID #:2111466
- Added:1 day(s) ago
- Updated:September 17, 2025 at 11:01 AM
Rooms and interior
- Bedrooms:5
- Total bathrooms:3
- Full bathrooms:3
- Living area:2,942 sq. ft.
Heating and cooling
- Cooling:Central Air
- Heating:Forced Air, Gas: Central
Structure and exterior
- Roof:Asphalt
- Year built:2023
- Building area:2,942 sq. ft.
- Lot area:0.16 Acres
Schools
- High school:Wasatch
- Middle school:Timpanogos Middle
- Elementary school:Old Mill
Utilities
- Water:Culinary, Water Connected
- Sewer:Sewer Connected, Sewer: Connected, Sewer: Public
Finances and disclosures
- Price:$859,900
- Price per sq. ft.:$292.28
- Tax amount:$2,770
New listings near 852 S Tower Mill Ln
- New
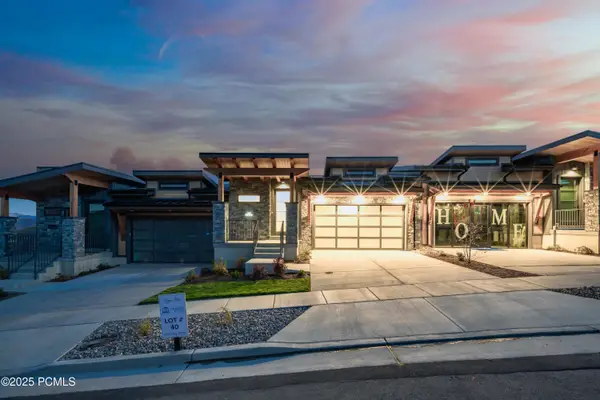 $2,359,063Active3 beds 3 baths2,949 sq. ft.
$2,359,063Active3 beds 3 baths2,949 sq. ft.1953 W Osprey Court, Heber City, UT 84032
MLS# 12504144Listed by: HAMLET HOMES - New
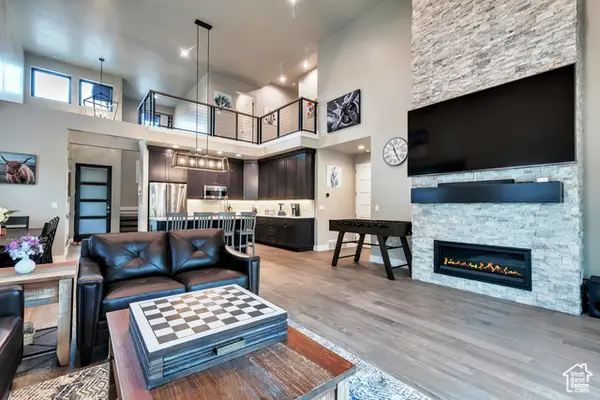 $2,150,000Active4 beds 4 baths2,701 sq. ft.
$2,150,000Active4 beds 4 baths2,701 sq. ft.10005 N Meer Cir, Heber City, UT 84032
MLS# 2111969Listed by: EQUITY REAL ESTATE (SOLID) - New
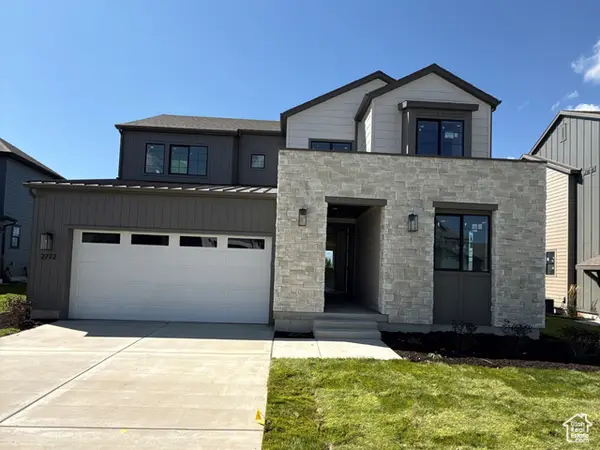 $1,184,900Active4 beds 3 baths4,394 sq. ft.
$1,184,900Active4 beds 3 baths4,394 sq. ft.2772 E Hayloft Ln #208, Heber City, UT 84032
MLS# 2111916Listed by: TRI POINTE HOMES HOLDINGS, INC - New
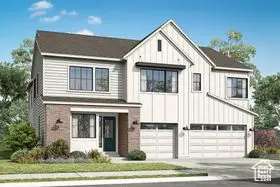 $1,254,900Active4 beds 3 baths5,160 sq. ft.
$1,254,900Active4 beds 3 baths5,160 sq. ft.994 S Romney Rd #239, Heber City, UT 84032
MLS# 2111895Listed by: TRI POINTE HOMES HOLDINGS, INC - New
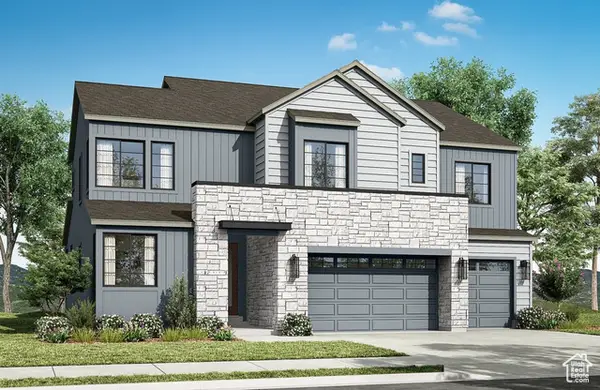 $1,284,900Active4 beds 4 baths5,496 sq. ft.
$1,284,900Active4 beds 4 baths5,496 sq. ft.1008 Romney Rd S #238, Heber City, UT 84032
MLS# 2111857Listed by: TRI POINTE HOMES HOLDINGS, INC - New
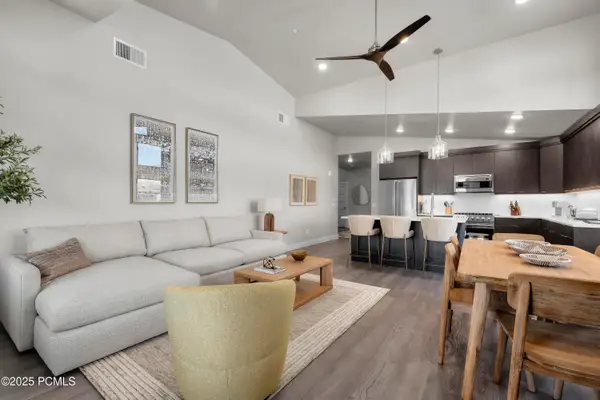 $1,810,000Active3 beds 2 baths1,585 sq. ft.
$1,810,000Active3 beds 2 baths1,585 sq. ft.1169 Helling Circle #3-301, Heber City, UT 84032
MLS# 12504122Listed by: UPT REAL ESTATE - New
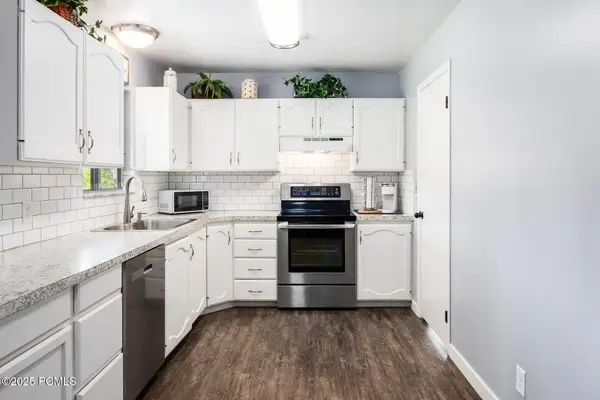 $600,000Active4 beds 2 baths1,900 sq. ft.
$600,000Active4 beds 2 baths1,900 sq. ft.165 W 850 South, Heber City, UT 84032
MLS# 12504113Listed by: SUMMIT SOTHEBY'S INTERNATIONAL REALTY - New
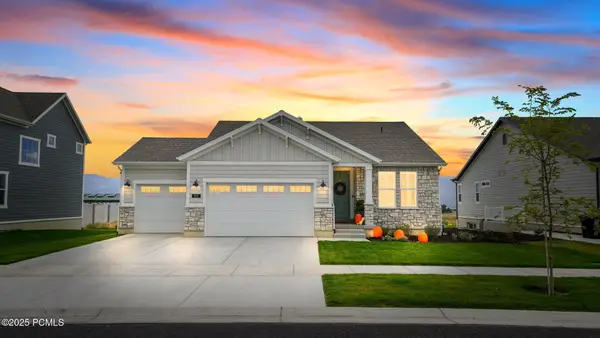 $859,900Active5 beds 3 baths2,942 sq. ft.
$859,900Active5 beds 3 baths2,942 sq. ft.852 S Tower Lane, Heber City, UT 84032
MLS# 12504104Listed by: REALTYPATH LLC (PRESTIGE) - New
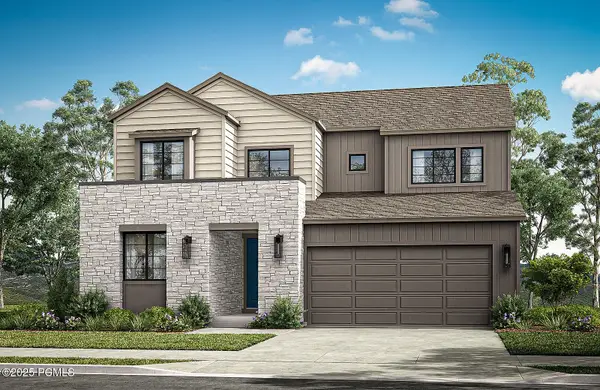 $1,184,900Active4 beds 3 baths4,394 sq. ft.
$1,184,900Active4 beds 3 baths4,394 sq. ft.2772 E Hayloft Lane, Heber City, UT 84032
MLS# 12504101Listed by: TRI POINT HOMES HOLDINGS, INC
