864 S 1260 W #130, Heber City, UT 84032
Local realty services provided by:ERA Realty Center
864 S 1260 W #130,Heber City, UT 84032
$599,900
- 2 Beds
- 3 Baths
- 1,766 sq. ft.
- Townhouse
- Pending
Listed by: elizabeth wilson, lisa willden
Office: peterson homes
MLS#:2099768
Source:SL
Price summary
- Price:$599,900
- Price per sq. ft.:$339.69
- Monthly HOA dues:$260
About this home
Introducing Kimball Villas, a 55+ community in the majestic Heber valley. We are so excited to create a new neighborhood for the active adult to this majestic city that is surrounded by countless outdoor activities and serene views. Our villa floorplans offer all main floor living with no steps into the home from the front entry to garage and patio, making for easy living. This is our Cate plan and always one of the favorites, offering 9' and vaulted ceilings, a cozy fireplace and 2 master bedrooms en suite. The primary bedroom offers a spacious bathroom with a no-step, roll-in shower with a stunning euro glass enclosure and wider door, double sinks, adult height vanity as well an ADA elongated toilet. Carefully planned out, all of our homes offer ample storage as well as an oversized 2-car garage. Standard features for this home will include: Maple cabinetry, granite or quartz counters, ss appliances, 2-tone paint, LVP flooring, 5" base, 9' and vaulted ceiling on main, gas fireplace, and tons more! HOA is only $260 per month and covers all landscape maintenance, snow removal on driveways, sidewalks and roads, exterior water, insurance as well the resort-like amenities; Clubhouse with a gym, kitchen, gathering space, outdoor pool, hot tub and pickleball court. Note: Pics shown are for reference only and do not represent actual home or standard features. Models to tour in our South Jordan location. By appointment only. Kimball models ARE OPEN!!
Contact an agent
Home facts
- Year built:2027
- Listing ID #:2099768
- Added:154 day(s) ago
- Updated:December 20, 2025 at 08:53 AM
Rooms and interior
- Bedrooms:2
- Total bathrooms:3
- Full bathrooms:1
- Half bathrooms:1
- Living area:1,766 sq. ft.
Heating and cooling
- Cooling:Central Air
- Heating:Forced Air, Gas: Central
Structure and exterior
- Roof:Asphalt
- Year built:2027
- Building area:1,766 sq. ft.
- Lot area:0.06 Acres
Schools
- High school:Wasatch
- Middle school:Rocky Mountain
- Elementary school:Heber Valley
Utilities
- Water:Culinary, Water Connected
- Sewer:Sewer Connected, Sewer: Connected, Sewer: Public
Finances and disclosures
- Price:$599,900
- Price per sq. ft.:$339.69
- Tax amount:$1
New listings near 864 S 1260 W #130
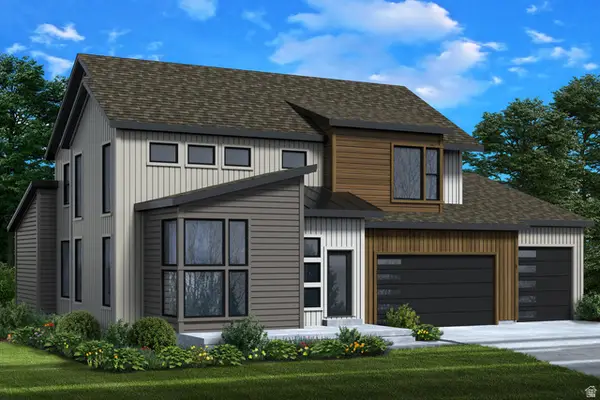 $1,288,355Pending5 beds 4 baths4,311 sq. ft.
$1,288,355Pending5 beds 4 baths4,311 sq. ft.2879 E Hayloft Ln #254, Heber City, UT 84032
MLS# 2127688Listed by: SUMMIT SOTHEBY'S INTERNATIONAL REALTY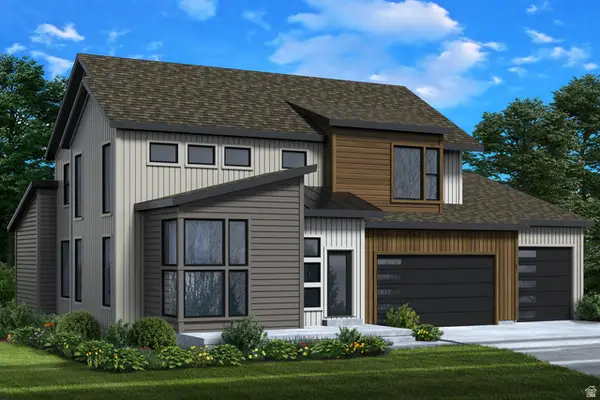 $1,157,630Pending5 beds 4 baths4,311 sq. ft.
$1,157,630Pending5 beds 4 baths4,311 sq. ft.925 S Stones Trow Way Way #244, Heber City, UT 84032
MLS# 2127693Listed by: SUMMIT SOTHEBY'S INTERNATIONAL REALTY- New
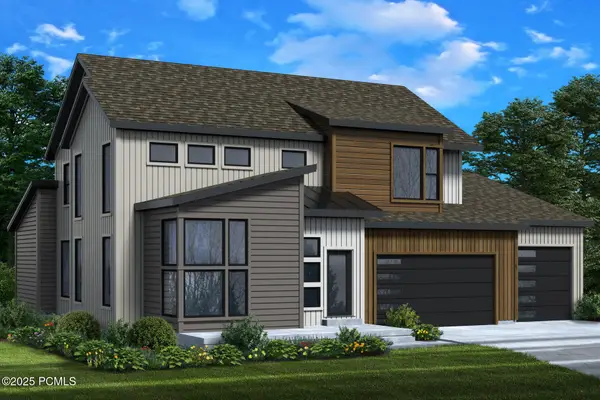 $1,288,355Active4 beds 3 baths4,311 sq. ft.
$1,288,355Active4 beds 3 baths4,311 sq. ft.2879 E Hayloft Lane, Heber City, UT 84032
MLS# 12505229Listed by: SUMMIT SOTHEBY'S INTERNATIONAL REALTY (HEBER) 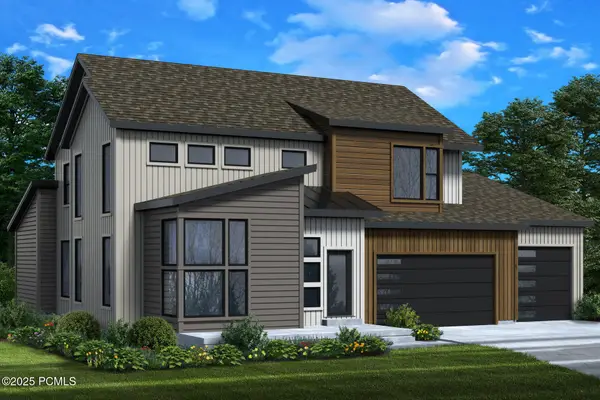 $1,156,475Pending4 beds 3 baths4,311 sq. ft.
$1,156,475Pending4 beds 3 baths4,311 sq. ft.2941 E Hayloft Lane, Heber City, UT 84032
MLS# 12505222Listed by: SUMMIT SOTHEBY'S INTERNATIONAL REALTY (HEBER)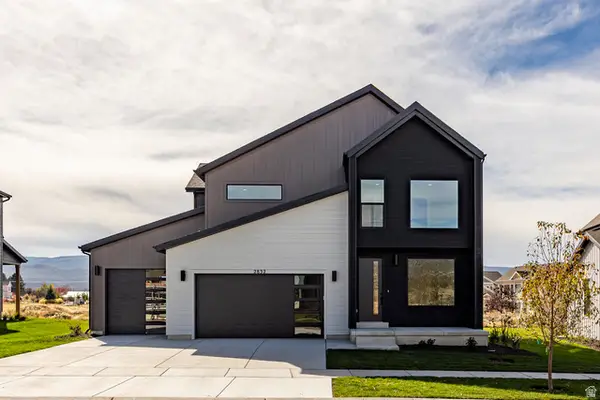 $1,141,220Pending4 beds 4 baths3,975 sq. ft.
$1,141,220Pending4 beds 4 baths3,975 sq. ft.2909 E Hayloft Ln #252, Heber City, UT 84032
MLS# 2127659Listed by: SUMMIT SOTHEBY'S INTERNATIONAL REALTY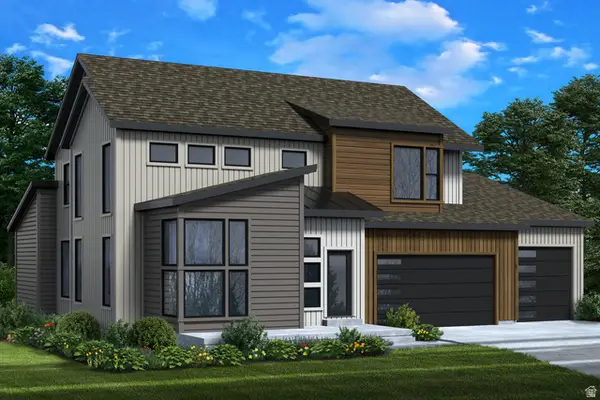 $1,156,475Pending5 beds 4 baths4,311 sq. ft.
$1,156,475Pending5 beds 4 baths4,311 sq. ft.2941 E Hayloft Ln #250, Heber City, UT 84032
MLS# 2127652Listed by: SUMMIT SOTHEBY'S INTERNATIONAL REALTY- Open Sat, 12 to 3pmNew
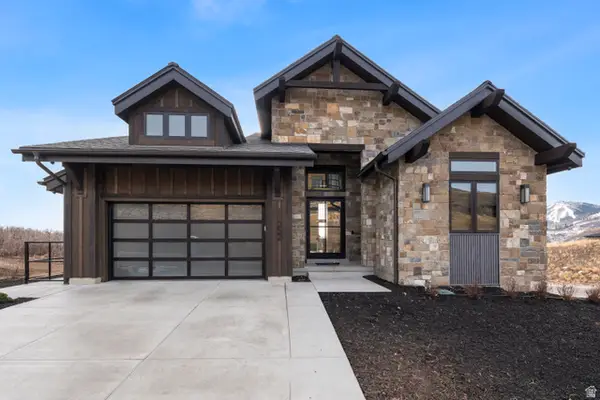 $4,325,000Active4 beds 4 baths3,560 sq. ft.
$4,325,000Active4 beds 4 baths3,560 sq. ft.11252 N Regal Ct #14, Heber City, UT 84032
MLS# 2127617Listed by: REGAL HOMES REALTY - New
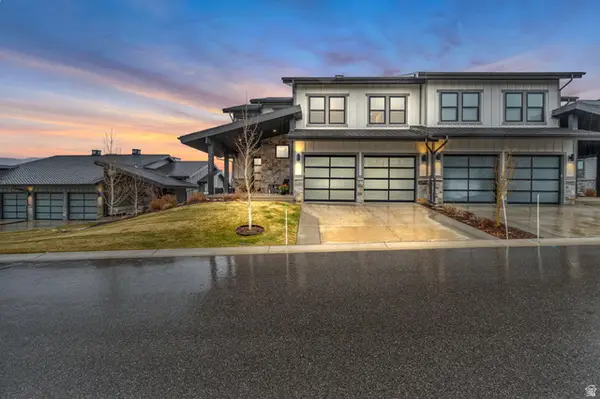 $2,550,000Active4 beds 4 baths2,638 sq. ft.
$2,550,000Active4 beds 4 baths2,638 sq. ft.10038 N Meer Cir #17, Heber City, UT 84032
MLS# 2127564Listed by: EXP REALTY, LLC (PC MAIN) - New
 $850,000Active5 beds 3 baths3,278 sq. ft.
$850,000Active5 beds 3 baths3,278 sq. ft.1704 S 1110 E, Heber City, UT 84032
MLS# 2127579Listed by: SUMMIT SOTHEBY'S INTERNATIONAL REALTY - New
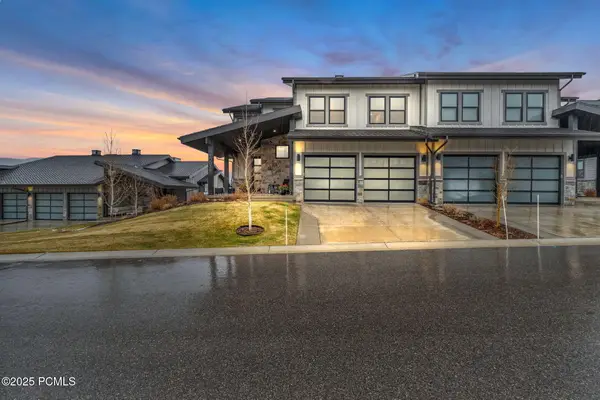 $2,550,000Active4 beds 4 baths2,638 sq. ft.
$2,550,000Active4 beds 4 baths2,638 sq. ft.10038 N Meer Circle #17, Heber City, UT 84032
MLS# 12505217Listed by: EXP REALTY, LLC (PC MAIN)
