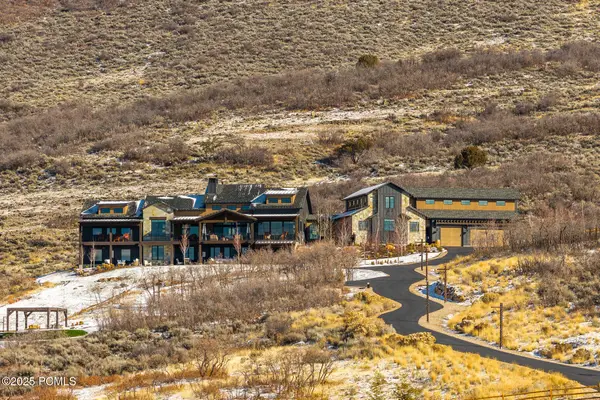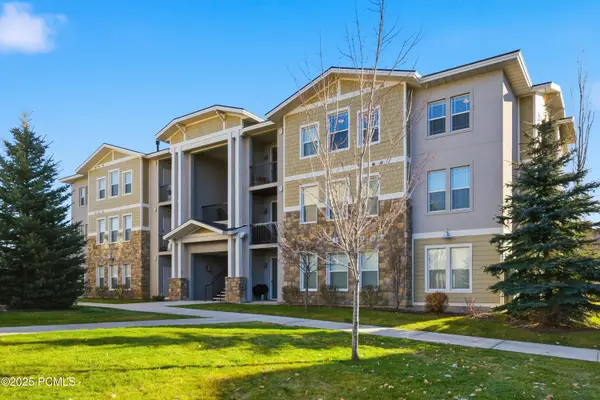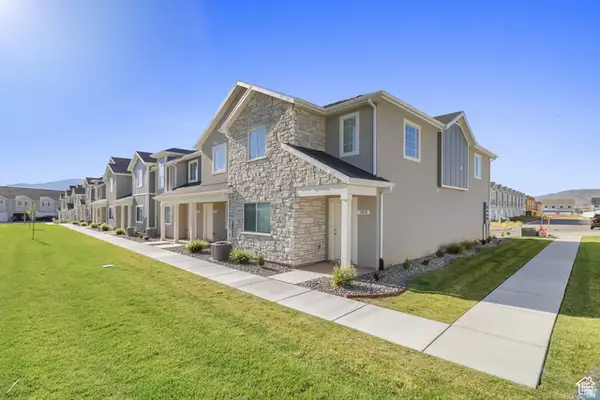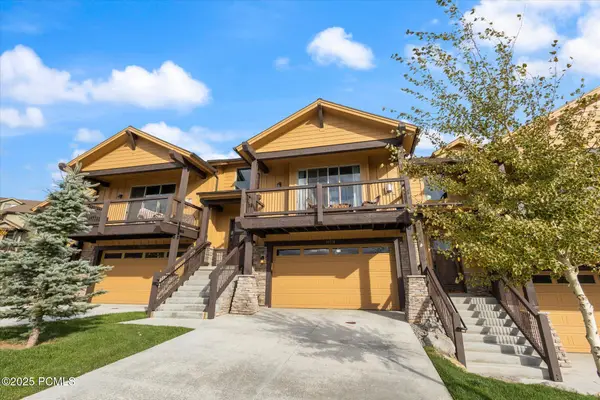9048 E Acorn Way #984, Heber City, UT 84032
Local realty services provided by:ERA Brokers Consolidated
9048 E Acorn Way #984,Heber City, UT 84032
$899,900
- 4 Beds
- 4 Baths
- 3,916 sq. ft.
- Single family
- Pending
Listed by: amber milton, ashley st clair
Office: century 21 everest
MLS#:2083364
Source:SL
Price summary
- Price:$899,900
- Price per sq. ft.:$229.8
- Monthly HOA dues:$157.92
About this home
Experience incredible views from every window in this amazing mountain home! Perfectly situated on 1.4 fully-landscaped acre of pristine land that backs up to private owned property so your breathtaking views are unobstructed. Enjoy privacy and seclusion in your own backyard complete with a trail leading down to the creek. This mountain haven was thoughtfully designed with a functional floor plan perfect for entertaining with the spacious great room features cozy heated floors, soaring ceilings, and panoramic windows that frame mountain vistas from every angle, plus brand new carpet and paint. Adventure meets everyday living with a unique indoor rock climbing wall, while the gourmet kitchen boasts brand-new appliances and a large walk-in pantry. This well-cared-for home also features a brand-new roof, central A/C, and two additional mini-splits for year-round comfort. The over-sized garage allows plenty of storage for your toys and the paved driveway provides plenty of space for parking. Enjoy incredible wildlife and unmatched serenity while being just minutes from all the amenities of Heber City, Midway, and Park City offering world-class skiing, championship golf, endless outdoor recreation, and top-tier dining. Ideal mid-mountain location allows for snowmobiling right out your own front door. Whether you are gathering with friends, exploring the outdoors, or simply unwinding on your deck with a view, this mountain retreat offers a lifestyle that?s as elevated as the setting itself. Come experience the tranquility, adventure, and beauty this one-of-a-kind property has to offer.
Contact an agent
Home facts
- Year built:1996
- Listing ID #:2083364
- Added:224 day(s) ago
- Updated:November 15, 2025 at 09:25 AM
Rooms and interior
- Bedrooms:4
- Total bathrooms:4
- Full bathrooms:3
- Half bathrooms:1
- Living area:3,916 sq. ft.
Heating and cooling
- Cooling:Central Air
- Heating:Electric, Hot Water, Wood
Structure and exterior
- Roof:Asphalt
- Year built:1996
- Building area:3,916 sq. ft.
- Lot area:1.4 Acres
Schools
- High school:Wasatch
- Middle school:Timpanogos Middle
- Elementary school:J R Smith
Utilities
- Water:Culinary, Private, Water Connected
- Sewer:Septic Tank, Sewer: Septic Tank
Finances and disclosures
- Price:$899,900
- Price per sq. ft.:$229.8
- Tax amount:$3,714
New listings near 9048 E Acorn Way #984
- New
 $659,900Active3 beds 2 baths1,335 sq. ft.
$659,900Active3 beds 2 baths1,335 sq. ft.951 E Becca Rd, Heber City, UT 84032
MLS# 2127388Listed by: HAMLET HOMES - New
 $659,900Active3 beds 2 baths1,335 sq. ft.
$659,900Active3 beds 2 baths1,335 sq. ft.951 E Becca Road, Heber City, UT 84032
MLS# 12505193Listed by: HAMLET HOMES  $2,950,000Pending5 beds 5 baths4,464 sq. ft.
$2,950,000Pending5 beds 5 baths4,464 sq. ft.1374 E Coyote View Circle, Heber City, UT 84032
MLS# 12505186Listed by: CHRISTIE'S INT. RE VUE- New
 $1,440,000Active3 beds 2 baths1,577 sq. ft.
$1,440,000Active3 beds 2 baths1,577 sq. ft.1166 W Helling Cir #102, Heber City, UT 84032
MLS# 2127210Listed by: UTAH HOME CENTRAL - New
 $12,500,000Active5 beds 5 baths8,719 sq. ft.
$12,500,000Active5 beds 5 baths8,719 sq. ft.355 N Greener Hills Lane, Heber City, UT 84032
MLS# 12505174Listed by: SUMMIT SOTHEBY'S INTERNATIONAL REALTY (SUGARHOUSE) - Open Sat, 9:30 to 11amNew
 $397,000Active3 beds 2 baths1,295 sq. ft.
$397,000Active3 beds 2 baths1,295 sq. ft.1051 S 500 East #E-304, Heber City, UT 84032
MLS# 12505166Listed by: BLAKEMORE REAL ESTATE- PC  $445,000Pending3 beds 3 baths1,487 sq. ft.
$445,000Pending3 beds 3 baths1,487 sq. ft.1072 E 2220 S, Heber City, UT 84032
MLS# 2127078Listed by: EQUITY REAL ESTATE (SOLID) $445,000Pending3 beds 3 baths1,487 sq. ft.
$445,000Pending3 beds 3 baths1,487 sq. ft.1068 E 2220 S, Heber City, UT 84032
MLS# 2127082Listed by: EQUITY REAL ESTATE (SOLID)- New
 $445,000Active3 beds 3 baths1,517 sq. ft.
$445,000Active3 beds 3 baths1,517 sq. ft.1058 E 2220 S, Heber City, UT 84032
MLS# 2127087Listed by: EQUITY REAL ESTATE (SOLID) - New
 $1,089,000Active4 beds 4 baths2,760 sq. ft.
$1,089,000Active4 beds 4 baths2,760 sq. ft.14518 N Asher Way #58 B, Heber City, UT 84032
MLS# 12505161Listed by: KW PARK CITY KELLER WILLIAMS REAL ESTATE
