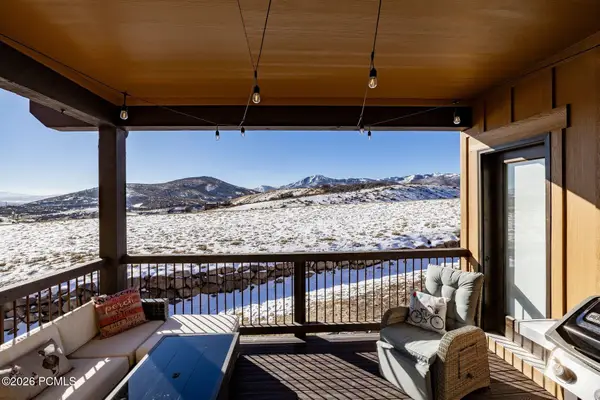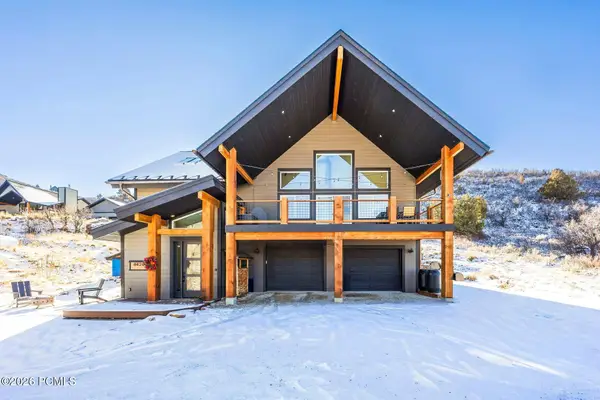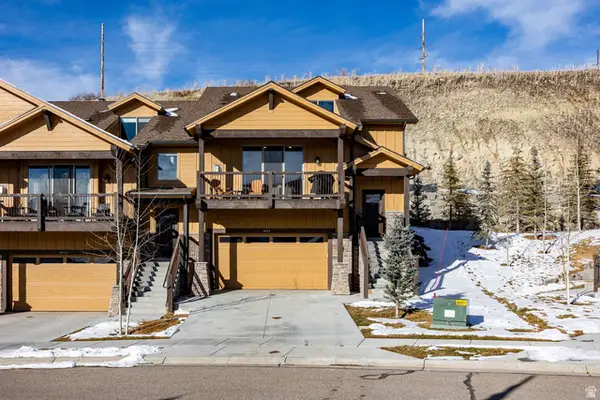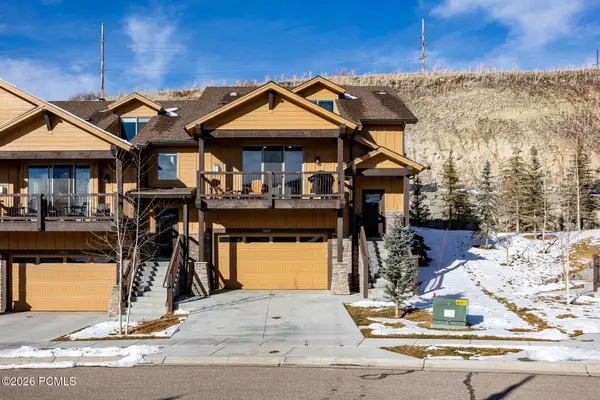9279 E Aspen Rd, Heber City, UT 84032
Local realty services provided by:ERA Realty Center
Listed by: matthew mullin, katy patterson
Office: berkshire hathaway homeservices utah properties (saddleview)
MLS#:2105461
Source:SL
Price summary
- Price:$6,495,000
- Price per sq. ft.:$3,250.75
- Monthly HOA dues:$1,450
About this home
This is an exceptional opportunity to enjoy the world-class lifestyle of Wolf Creek Ranch in a more practical, beautifully designed package. Set on 163 acres of pristine alpine terrain, this fully furnished 4-bedroom, 4-bath single-level home offers a rare blend of comfort, efficiency, and turn-key luxury in one of Utah's most exclusive gated communities. Unlike many of the sprawling estates in the Ranch, this 1,998 sq ft residence is intentionally scaled for effortless living-offering everything you need without overwhelming space or maintenance. Built in 2021 and sold fully furnished, it features vaulted ceilings, granite countertops, radiant floor heating, and a bright, open-concept layout that invites the outside in. Whether used as a full-time residence, seasonal escape, or a basecamp while you design your future estate, this home is ready from day one. An oversized 5-car garage ensures ample space for all your gear-UTVs, snowmobiles, fly-fishing equipment, and more. With immediate access to Wolf Creek Ranch's private trail system, this property is a dream for outdoor enthusiasts and those seeking true mountain serenity. Wolf Creek Ranch offers a truly elevated lifestyle-a 13,000-acre private sanctuary with 60 miles of scenic trails for hiking, horseback riding, and winter adventures. Cast a line in private trout ponds, relax along the Provo River, or unwind at the Ranch Center with a community kitchen, fire pit, and owner's loft. Horse enthusiasts will love the equestrian facilities and expansive riding space, while a private fuel center makes every season turnkey and adventure-ready. If you're seeking luxury mountain living without the scale and upkeep of a massive estate, 9279 E Aspen Ridge Road offers a refreshing alternative-refined, relaxed, and ready to enjoy.
Contact an agent
Home facts
- Year built:2021
- Listing ID #:2105461
- Added:316 day(s) ago
- Updated:January 17, 2026 at 12:21 PM
Rooms and interior
- Bedrooms:4
- Total bathrooms:4
- Full bathrooms:3
- Half bathrooms:1
- Living area:1,998 sq. ft.
Heating and cooling
- Cooling:Central Air
- Heating:Forced Air, Propane, Radiant Floor
Structure and exterior
- Roof:Asphalt, Metal
- Year built:2021
- Building area:1,998 sq. ft.
- Lot area:163 Acres
Schools
- High school:Wasatch
- Middle school:Timpanogos Middle
- Elementary school:J R Smith
Utilities
- Water:Private, Water Connected
- Sewer:Septic Tank, Sewer: Septic Tank
Finances and disclosures
- Price:$6,495,000
- Price per sq. ft.:$3,250.75
- Tax amount:$24,109
New listings near 9279 E Aspen Rd
- New
 $399,000Active3 beds 2 baths1,307 sq. ft.
$399,000Active3 beds 2 baths1,307 sq. ft.1051 S 500 E #E101, Heber City, UT 84032
MLS# 2131493Listed by: EXP REALTY, LLC - New
 $599,900Active3 beds 2 baths1,564 sq. ft.
$599,900Active3 beds 2 baths1,564 sq. ft.2258 Timber Lakes Drive, Heber City, UT 84032
MLS# 12600186Listed by: CENTURY 21 EVEREST - New
 $599,900Active3 beds 2 baths1,564 sq. ft.
$599,900Active3 beds 2 baths1,564 sq. ft.2258 S Timber Lakes Dr #943, Heber City, UT 84032
MLS# 2131473Listed by: CENTURY 21 EVEREST - New
 $1,150,000Active3 beds 3 baths2,494 sq. ft.
$1,150,000Active3 beds 3 baths2,494 sq. ft.1225 W Wintercress Trail, Heber City, UT 84032
MLS# 12600177Listed by: SUMMIT SOTHEBY'S INTERNATIONAL REALTY - New
 $1,295,000Active4 beds 3 baths2,793 sq. ft.
$1,295,000Active4 beds 3 baths2,793 sq. ft.8420 E Boxwood Lane, Heber City, UT 84032
MLS# 12600183Listed by: SUMMIT SOTHEBY'S INTERNATIONAL REALTY - New
 $989,900Active4 beds 4 baths5,343 sq. ft.
$989,900Active4 beds 4 baths5,343 sq. ft.871 S Stones Throw Way #336, Heber City, UT 84032
MLS# 2131366Listed by: TRI POINTE HOMES HOLDINGS, INC - New
 $1,150,000Active3 beds 3 baths2,494 sq. ft.
$1,150,000Active3 beds 3 baths2,494 sq. ft.1225 W Wintercress Trl #29B, Heber City, UT 84032
MLS# 2131388Listed by: SUMMIT SOTHEBY'S INTERNATIONAL REALTY - New
 $1,295,000Active4 beds 3 baths2,793 sq. ft.
$1,295,000Active4 beds 3 baths2,793 sq. ft.8420 E Boxwood Ln #201, Heber City, UT 84032
MLS# 2131421Listed by: SUMMIT SOTHEBY'S INTERNATIONAL REALTY - New
 $1,275,000Active4 beds 4 baths3,049 sq. ft.
$1,275,000Active4 beds 4 baths3,049 sq. ft.14463 N Buck Horn Trail Trl #48D, Heber City, UT 84032
MLS# 2131308Listed by: SUMMIT SOTHEBY'S INTERNATIONAL REALTY - New
 $1,275,000Active4 beds 4 baths3,049 sq. ft.
$1,275,000Active4 beds 4 baths3,049 sq. ft.14463 N Buck Horn Trail, Heber City, UT 84032
MLS# 12600169Listed by: SUMMIT SOTHEBY'S INTERNATIONAL REALTY (625 MAIN)
