9284 E Tree Top Cir #856, Heber City, UT 84032
Local realty services provided by:ERA Brokers Consolidated

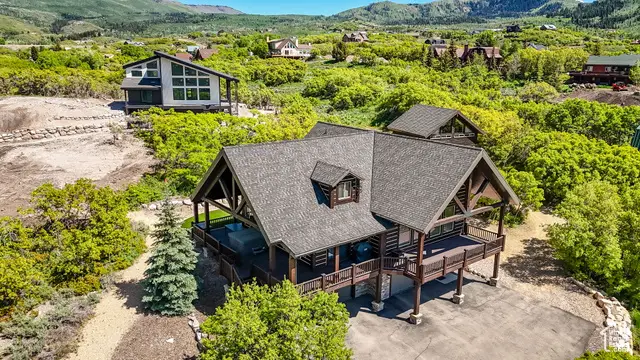
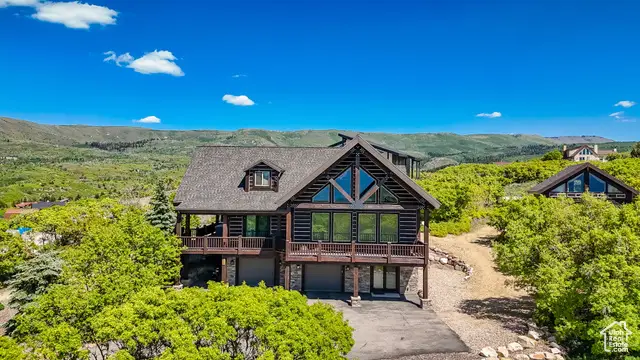
9284 E Tree Top Cir #856,Heber City, UT 84032
$1,395,000
- 4 Beds
- 4 Baths
- 3,911 sq. ft.
- Single family
- Active
Listed by:amber milton
Office:century 21 everest
MLS#:2064549
Source:SL
Price summary
- Price:$1,395,000
- Price per sq. ft.:$356.69
- Monthly HOA dues:$157.92
About this home
Prepare to be captivated by this incredible mountain home that sits tucked away in a quiet cul-de-sac offering the prime location for year-round mountain living or cabin getaway! This luxurious mountain retreat features an exquisite, spacious, open-concept layout for seamless living and breathtaking views from every window. With its beautiful wood/chinked exterior, covered wrap around trex deck with hot tub, this custom-built Whisper Creek log home offers the perfect blend of rustic charm with the efficiencies of a stick frame home and none of the hassles of an actual log cabin. Modern finishes throughout and perfect for entertaining. Sold furnished, complete with the inclusion of two snowmobiles! The magnificent great room is showcased by expansive windows that frame the ever-changing scenery. Experience stunning views, incredible sunsets and unbelievable wildlife. Kitchen is equipped with a walk-in pantry, granite countertops, double ovens, induction cooktop and plenty of cabinet space. Enjoy the main level ensuite and laundry and private backyard area with turf. In addition to the attached 2-car garage with electric charger and epoxy floors, there is a 2-car detached garage with a bonus finished living space above with a pool table & pingpong table. This amazing, beautifully landscaped lot with pines also offers a large parking area in the back for an RV, toys, a boat, etc. Experience the best nature has to offer and endless outdoor activities in this mountain paradise! Unlimited recreational activities include fishing, boating, world-class golf, phenomenal skiing, epic snowmobiling, hunting, ATV-ing, all at your fingertips! All of the wonderful amenities of the Heber Valley & Park City!
Contact an agent
Home facts
- Year built:2014
- Listing Id #:2064549
- Added:183 day(s) ago
- Updated:August 16, 2025 at 11:00 AM
Rooms and interior
- Bedrooms:4
- Total bathrooms:4
- Full bathrooms:2
- Half bathrooms:1
- Living area:3,911 sq. ft.
Heating and cooling
- Heating:Propane, Radiant Floor
Structure and exterior
- Roof:Asphalt
- Year built:2014
- Building area:3,911 sq. ft.
- Lot area:1.1 Acres
Schools
- High school:Wasatch
- Middle school:Timpanogos Middle
- Elementary school:J R Smith
Utilities
- Water:Culinary, Private, Water Connected
- Sewer:Septic Tank, Sewer: Septic Tank
Finances and disclosures
- Price:$1,395,000
- Price per sq. ft.:$356.69
- Tax amount:$4,765
New listings near 9284 E Tree Top Cir #856
- New
 $1,050,000Active6 beds 3 baths3,562 sq. ft.
$1,050,000Active6 beds 3 baths3,562 sq. ft.1950 E Keystone Court, Heber City, UT 84032
MLS# 12503725Listed by: INTERMOUNTAIN PROPERTIES - Open Sat, 11am to 1pmNew
 $1,147,000Active6 beds 5 baths3,952 sq. ft.
$1,147,000Active6 beds 5 baths3,952 sq. ft.912 E 600 N, Heber City, UT 84032
MLS# 2105631Listed by: FATHOM REALTY (OREM) - New
 $700,000Active4.29 Acres
$700,000Active4.29 Acres2280 Westview Drive, Heber City, UT 84032
MLS# 12503715Listed by: WINDERMERE RE UTAH - PARK AVE - New
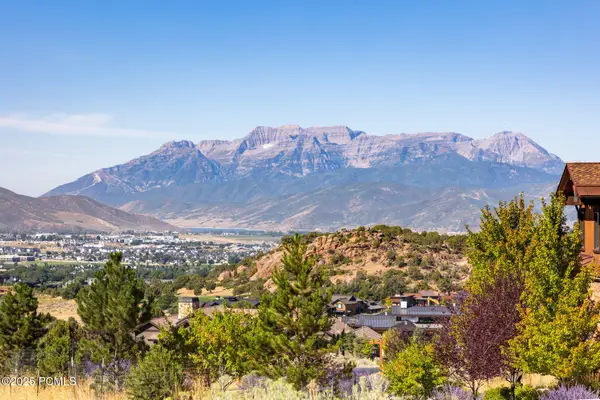 $1,250,000Active1.85 Acres
$1,250,000Active1.85 Acres680 N Pinto Knoll Circle, Heber City, UT 84032
MLS# 12503716Listed by: SUMMIT SOTHEBY'S INTERNATIONAL REALTY - New
 $1,250,000Active1.85 Acres
$1,250,000Active1.85 Acres680 N Pinto Knoll Cir #523, Heber City, UT 84032
MLS# 2105557Listed by: SUMMIT SOTHEBY'S INTERNATIONAL REALTY - Open Sat, 11am to 1pmNew
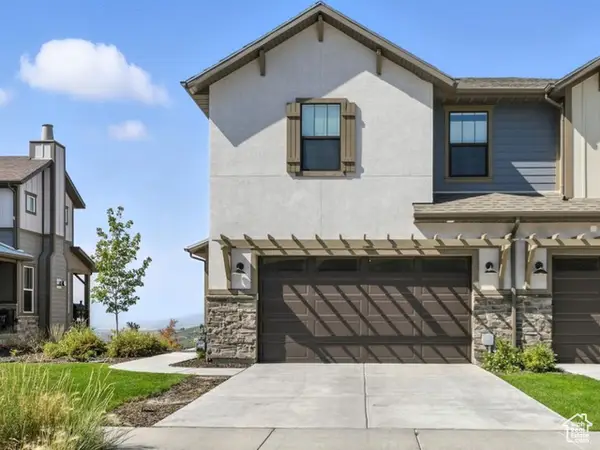 $1,200,000Active4 beds 4 baths2,523 sq. ft.
$1,200,000Active4 beds 4 baths2,523 sq. ft.6039 N Westridge, Heber City, UT 84032
MLS# 2105522Listed by: COLDWELL BANKER REALTY (HEBER) - New
 $6,495,000Active4 beds 4 baths1,998 sq. ft.
$6,495,000Active4 beds 4 baths1,998 sq. ft.9279 E Aspen Ridge Road, Heber City, UT 84032
MLS# 12503704Listed by: BHHS UTAH PROPERTIES - SV - New
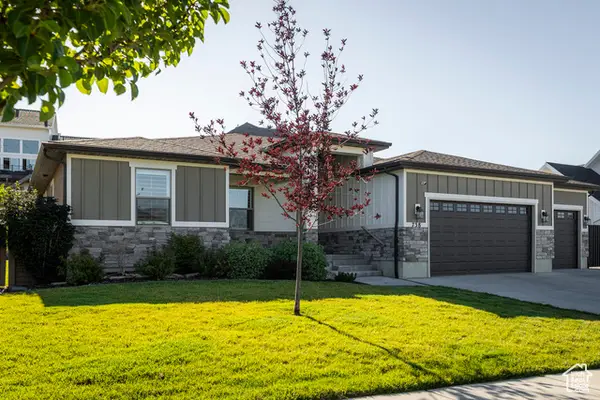 $1,130,000Active6 beds 3 baths3,678 sq. ft.
$1,130,000Active6 beds 3 baths3,678 sq. ft.738 N Rolling Hills Dr, Heber City, UT 84032
MLS# 2105396Listed by: SUMMIT SOTHEBY'S INTERNATIONAL REALTY - New
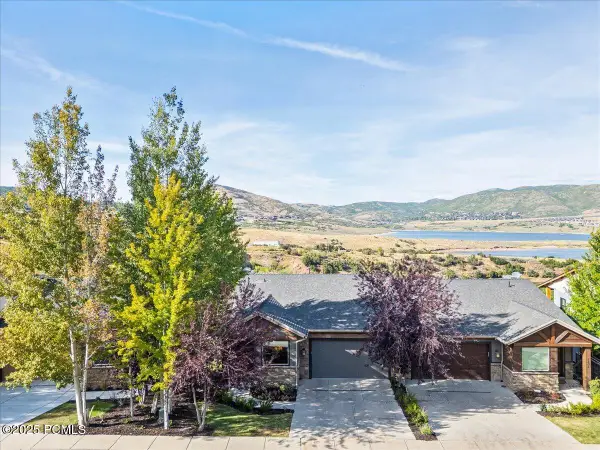 $2,250,000Active4 beds 4 baths3,545 sq. ft.
$2,250,000Active4 beds 4 baths3,545 sq. ft.1406 Hailstone Drive, Heber City, UT 84032
MLS# 12503700Listed by: CHRISTIES INTERNATIONAL RE PC - New
 $2,250,000Active4 beds 4 baths3,545 sq. ft.
$2,250,000Active4 beds 4 baths3,545 sq. ft.1406 Hailstone Dr, Heber City, UT 84032
MLS# 2105383Listed by: CHRISTIES INTERNATIONAL REAL ESTATE PARK CITY

