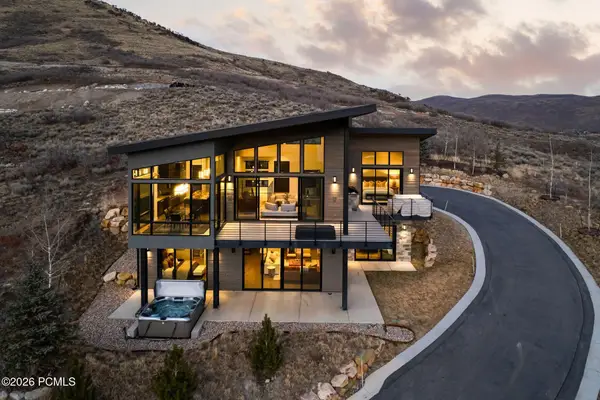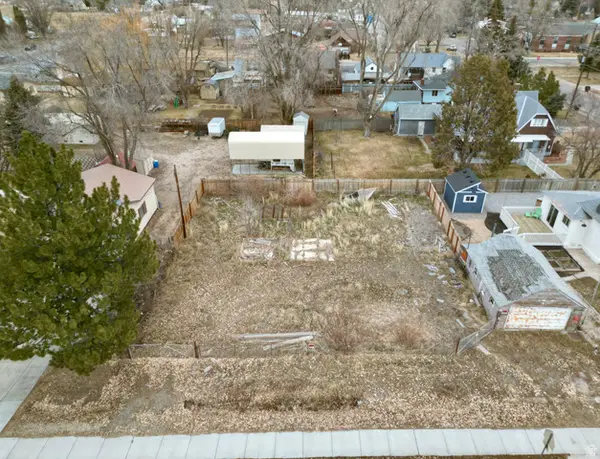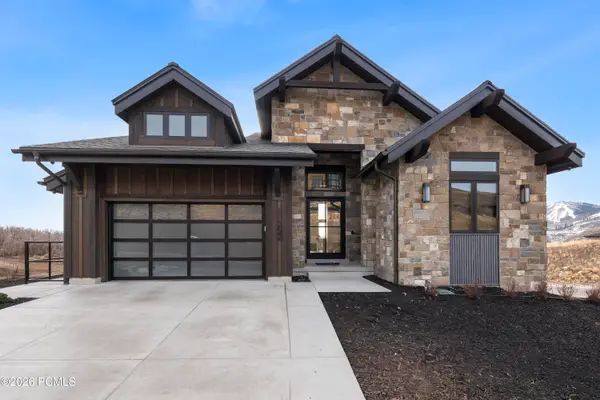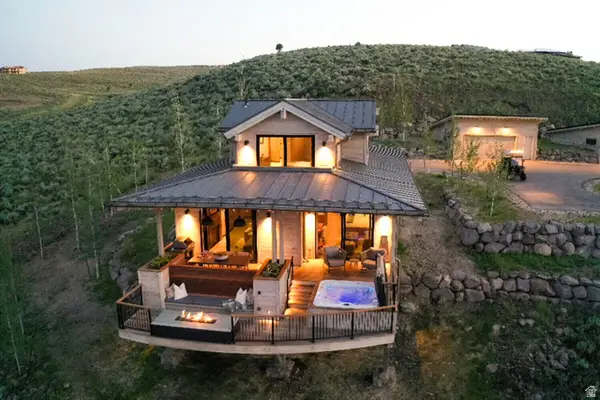93 N Club Cabins Way #CC-24, Heber City, UT 84032
Local realty services provided by:ERA Brokers Consolidated
93 N Club Cabins Way #CC-24,Heber City, UT 84032
$3,450,000
- 4 Beds
- 5 Baths
- 4,204 sq. ft.
- Single family
- Pending
Listed by: christine paramore fielding, cynthia wilcox
Office: christies international real estate park city
MLS#:2078103
Source:SL
Price summary
- Price:$3,450,000
- Price per sq. ft.:$820.65
- Monthly HOA dues:$822.92
About this home
Stunning 4B/4.5B 4200 sq ft two-story home in the coveted Red Ledges Club Cabin neighborhood. Just a short walk from the main clubhouse, Jack Nicklaus Signature course, tennis & pickleball courts, & pool. Maintenance-free lifestyle with landscaping and snow removal managed by the association. Vaulted ceilings, floor-to-ceiling stone fireplace, open-concept layout seamlessly blends indoor/outdoor living. 10-foot wall of stackable glass doors opens to spacious 500+ square-foot covered patio with brick pavers, built-in BBQ, stone fire pit, and outdoor TV-perfect for year-round entertaining. Partially fenced backyard with turf provides low-maintenance play, while open space behind the home showcases breathtaking views of the community's signature red rock bluff. Wake up to stunning views from the main-level primary suite, which features a heated bathroom floor and walk-in closet. Chef's kitchen with Wolf and Sub-Zero appliances, steam oven, extra beverage fridge, walk-in pantry, oversized island, and under-cabinet lighting. Upstairs- 2nd master suite, ensuite guest room, bonus room above the garage with wet bar for media room or office. Custom-designed closets throughout home offer ample storage, including well-planned under-stair space. Tankless water heater, 4-zone heating with humidifier, air conditioning, dimmable lighting, and fully wired for sound. Designed for mountain living, roof is equipped with snow bars and heat tape. Heated garage is designed with epoxy floor, hot/cold hose bib, floor drains, and a 220V outlet for EV charging. A built-in locker system at the entrance is complete with outlets for charging electronics or warming ski boots. Offered fully furnished with Restoration Hardware and Bernhardt pieces, this exceptional home is move-in ready. With luxury finishes, an unbeatable location, and world-class amenities, this is a rare opportunity to own a premier mountain retreat! Golf Membership Available with this property
Contact an agent
Home facts
- Year built:2023
- Listing ID #:2078103
- Added:302 day(s) ago
- Updated:November 11, 2025 at 09:09 AM
Rooms and interior
- Bedrooms:4
- Total bathrooms:5
- Full bathrooms:1
- Half bathrooms:1
- Living area:4,204 sq. ft.
Heating and cooling
- Cooling:Central Air
- Heating:Forced Air, Gas: Central, Radiant Floor
Structure and exterior
- Roof:Composition, Metal
- Year built:2023
- Building area:4,204 sq. ft.
- Lot area:0.13 Acres
Schools
- High school:Wasatch
- Middle school:Timpanogos Middle
- Elementary school:J R Smith
Utilities
- Water:Culinary, Water Connected
- Sewer:Sewer Connected, Sewer: Connected, Sewer: Public
Finances and disclosures
- Price:$3,450,000
- Price per sq. ft.:$820.65
- Tax amount:$16,214
New listings near 93 N Club Cabins Way #CC-24
- New
 $639,000Active3 beds 2 baths1,350 sq. ft.
$639,000Active3 beds 2 baths1,350 sq. ft.1148 E Tucker Ln, Heber City, UT 84032
MLS# 2136964Listed by: KW SOUTH VALLEY KELLER WILLIAMS - New
 $4,900,000Active4 beds 5 baths3,673 sq. ft.
$4,900,000Active4 beds 5 baths3,673 sq. ft.1322 W Skyridge Drive, Mayflower Mountain, UT 84032
MLS# 12600522Listed by: BHHS UTAH PROPERTIES - SV - New
 $4,900,000Active4 beds 5 baths3,673 sq. ft.
$4,900,000Active4 beds 5 baths3,673 sq. ft.1322 W Skyridge Dr #98, Heber City, UT 84032
MLS# 2136626Listed by: BERKSHIRE HATHAWAY HOMESERVICES UTAH PROPERTIES (SKYRIDGE) - New
 $850,000Active3 beds 2 baths2,670 sq. ft.
$850,000Active3 beds 2 baths2,670 sq. ft.8423 E Lake Pines Dr, Heber City, UT 84032
MLS# 2136579Listed by: COLDWELL BANKER REALTY (PARK CITY-NEWPARK)  $1,605,019Active3 beds 3 baths1,377 sq. ft.
$1,605,019Active3 beds 3 baths1,377 sq. ft.2002 W Pointe Drive #E3, Heber City, UT 84032
MLS# 12600086Listed by: GARBETT HOMES- New
 Listed by ERA$295,000Active0.2 Acres
Listed by ERA$295,000Active0.2 Acres232 W 600 S, Heber City, UT 84032
MLS# 2136416Listed by: BARRETT LUXURY HOMES INCORPORATED - New
 $4,307,310Active4 beds 4 baths4,039 sq. ft.
$4,307,310Active4 beds 4 baths4,039 sq. ft.1685 W Crystal View Court, Heber City, UT 84032
MLS# 12600491Listed by: REGAL HOMES REALTY - New
 $4,307,310Active4 beds 4 baths4,090 sq. ft.
$4,307,310Active4 beds 4 baths4,090 sq. ft.1685 W Crystal Ct #15, Heber City, UT 84032
MLS# 2136203Listed by: REGAL HOMES REALTY - New
 $125,000Active1 Acres
$125,000Active1 Acres7329 E Valley View Dr #1492, Heber City, UT 84032
MLS# 2135164Listed by: KW WESTFIELD - New
 $450,000Active3 beds 3 baths1,495 sq. ft.
$450,000Active3 beds 3 baths1,495 sq. ft.7465 E Stardust Ct #G,2.23, Heber City, UT 84032
MLS# 2136191Listed by: SUMMIT SOTHEBY'S INTERNATIONAL REALTY

