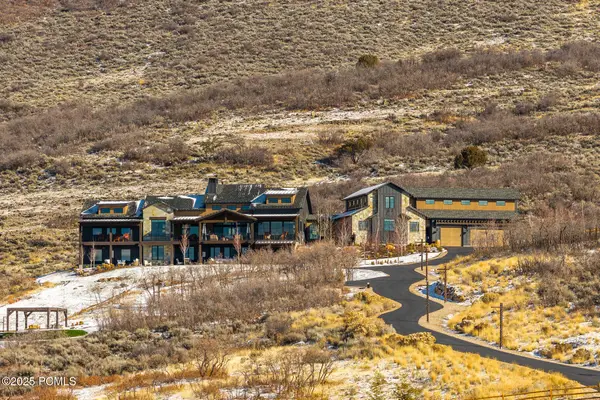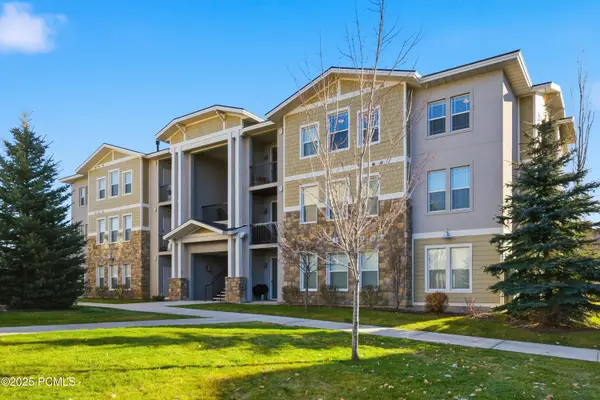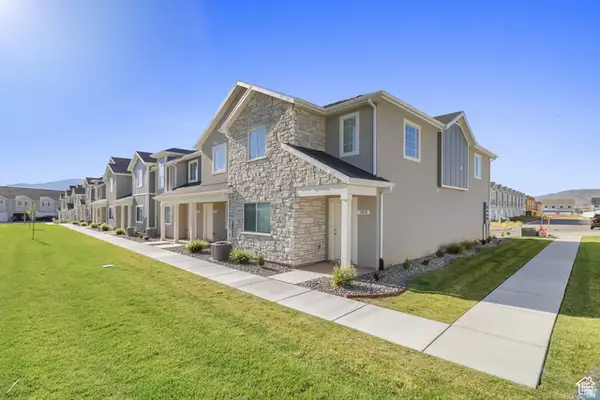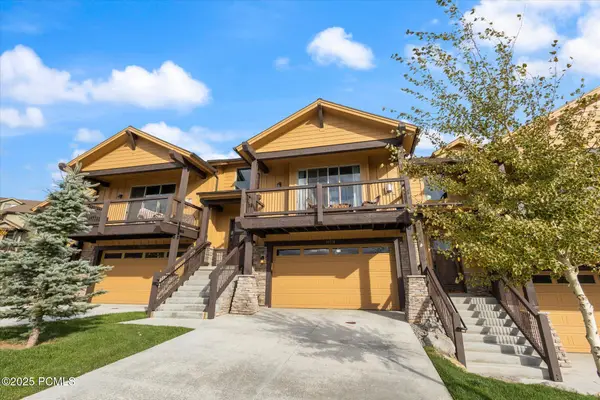9351 E Acorn Cir #921, Heber City, UT 84032
Local realty services provided by:ERA Brokers Consolidated
9351 E Acorn Cir #921,Heber City, UT 84032
$1,369,000
- 4 Beds
- 3 Baths
- 4,054 sq. ft.
- Single family
- Pending
Listed by: ren andersen
Office: unity group real estate (wasatch back)
MLS#:2085199
Source:SL
Price summary
- Price:$1,369,000
- Price per sq. ft.:$337.69
- Monthly HOA dues:$143.75
About this home
Priced to sell! This rare, gorgeous, cozy, mountain luxury home is an absolute dream! It sits comfortably on 1.4 acres of beautiful, secluded property with amazing views and scenery from every angle. Enjoy the convenience of year round access with its lower mid-mountain location in the private, securely gated community of Timber Lakes. Tastefully designed and custom-built with the highest level of quality by reputable Silver Hawk Custom Homes, an award winning builder in the Parade of Homes. Settle into the spectacular great room with vaulted ceilings, oversized Pella Impervia windows that welcome stunning natural light, inviting wood burning fireplace with captivating stone mantel. Comforts of home surround the immaculate gourmet kitchen with custom maple cabinetry, enormous island with soapstone quartz countertops, professional gas range with dual fuel option to propane cook, double electric ovens, spacious pantry, stainless steel appliances, solid maple hardwood flooring, subway tile, and custom light fixtures. Immerse yourself in the outdoor living room under the covered Trex deck. Enjoy nightly sunsets from the main-level primary suite. All bedrooms are over-sized with walk-in closets, plenty of space and high end finishes throughout the home. Downstairs is comfortably set above ground with 9ft. ceilings, exercise room, theater room and plenty of extra storage. This home is equipped with Smart Home Controls, owned solar panels, full battery backup, efficient R-30 exterior walls, R60 Attic insulation, buried 1,000 gallon propane tank, double high-efficiency water heaters, LED lighting, and central air. Expansive 3-car garage with extra height/length & RV hookups. Widened driveway with rock retaining wall, paved RV pad, and tasteful 8'x24' Wood Shed. Timber Lakes roads are well-maintained for easy year round access. Enjoy all the convenience and amenities of Park City and Heber, while experiencing the solitude and beauty of luxurious mountain living and endless recreational activities. Information provided as courtesy, buyer to verify.
Contact an agent
Home facts
- Year built:2020
- Listing ID #:2085199
- Added:217 day(s) ago
- Updated:November 15, 2025 at 09:25 AM
Rooms and interior
- Bedrooms:4
- Total bathrooms:3
- Full bathrooms:3
- Living area:4,054 sq. ft.
Heating and cooling
- Cooling:Central Air
- Heating:Forced Air, Propane, Wood
Structure and exterior
- Roof:Asphalt
- Year built:2020
- Building area:4,054 sq. ft.
- Lot area:1.4 Acres
Schools
- High school:Wasatch
- Middle school:Timpanogos Middle
- Elementary school:J R Smith
Utilities
- Water:Culinary, Private, Water Connected
- Sewer:Septic Tank, Sewer: Septic Tank
Finances and disclosures
- Price:$1,369,000
- Price per sq. ft.:$337.69
- Tax amount:$6,405
New listings near 9351 E Acorn Cir #921
- New
 $659,900Active3 beds 2 baths1,335 sq. ft.
$659,900Active3 beds 2 baths1,335 sq. ft.951 E Becca Rd, Heber City, UT 84032
MLS# 2127388Listed by: HAMLET HOMES - New
 $659,900Active3 beds 2 baths1,335 sq. ft.
$659,900Active3 beds 2 baths1,335 sq. ft.951 E Becca Road, Heber City, UT 84032
MLS# 12505193Listed by: HAMLET HOMES  $2,950,000Pending5 beds 5 baths4,464 sq. ft.
$2,950,000Pending5 beds 5 baths4,464 sq. ft.1374 E Coyote View Circle, Heber City, UT 84032
MLS# 12505186Listed by: CHRISTIE'S INT. RE VUE- New
 $1,440,000Active3 beds 2 baths1,577 sq. ft.
$1,440,000Active3 beds 2 baths1,577 sq. ft.1166 W Helling Cir #102, Heber City, UT 84032
MLS# 2127210Listed by: UTAH HOME CENTRAL - New
 $12,500,000Active5 beds 5 baths8,719 sq. ft.
$12,500,000Active5 beds 5 baths8,719 sq. ft.355 N Greener Hills Lane, Heber City, UT 84032
MLS# 12505174Listed by: SUMMIT SOTHEBY'S INTERNATIONAL REALTY (SUGARHOUSE) - Open Sat, 9:30 to 11amNew
 $397,000Active3 beds 2 baths1,295 sq. ft.
$397,000Active3 beds 2 baths1,295 sq. ft.1051 S 500 East #E-304, Heber City, UT 84032
MLS# 12505166Listed by: BLAKEMORE REAL ESTATE- PC  $445,000Pending3 beds 3 baths1,487 sq. ft.
$445,000Pending3 beds 3 baths1,487 sq. ft.1072 E 2220 S, Heber City, UT 84032
MLS# 2127078Listed by: EQUITY REAL ESTATE (SOLID) $445,000Pending3 beds 3 baths1,487 sq. ft.
$445,000Pending3 beds 3 baths1,487 sq. ft.1068 E 2220 S, Heber City, UT 84032
MLS# 2127082Listed by: EQUITY REAL ESTATE (SOLID)- New
 $445,000Active3 beds 3 baths1,517 sq. ft.
$445,000Active3 beds 3 baths1,517 sq. ft.1058 E 2220 S, Heber City, UT 84032
MLS# 2127087Listed by: EQUITY REAL ESTATE (SOLID) - New
 $1,089,000Active4 beds 4 baths2,760 sq. ft.
$1,089,000Active4 beds 4 baths2,760 sq. ft.14518 N Asher Way #58 B, Heber City, UT 84032
MLS# 12505161Listed by: KW PARK CITY KELLER WILLIAMS REAL ESTATE
