942 N Explorer Peak Drive, Heber City, UT 84032
Local realty services provided by:ERA Brokers Consolidated
Listed by:cynthia wilcox
Office:christies international re pc
MLS#:12502282
Source:UT_PCBR
Price summary
- Price:$5,199,000
- Price per sq. ft.:$833.97
About this home
Experience refined mountain living in this stunning 6,234 sq ft custom home, where modern design meets timeless craftsmanship. Offered fully furnished, this luxury retreat features 5 en suite bedrooms, including a convenient bunk room, ideal for hosting family and friends in comfort and style.
Soaring ceilings and walls of glass in the great room frame a majestic view of Mt. Timpanogos, while a cantilevered office, upper loft, and west-facing patio offer additional vantage points to soak in the breathtaking scenery. The shaded main deck overlooks the 16th and 17th fairways, making it the perfect setting for outdoor entertaining or quiet evenings by the fire.
The grand chef's kitchen is a showpiece with Thermador appliances, a walk-in pantry, and a built-in wine fridge. Smart home features include Lutron lighting, Control4 automated shades, and a Sonos audio system, seamlessly blending luxury with convenience.
Designed for year-round comfort, the home includes 310 feet of roof heat tape, snow fencing, a driveway pre-plumbed for heat, a heated garage with built-in cabinets, and a slat wall organization system.
The primary suite is a private sanctuary with a fireplace and expansive views, offering a serene retreat at the end of the day.
A full golf membership is available, providing access to exclusive club amenities and a vibrant lifestyle in Red Ledges.
Contact an agent
Home facts
- Year built:2018
- Listing ID #:12502282
- Added:127 day(s) ago
- Updated:September 28, 2025 at 08:11 AM
Rooms and interior
- Bedrooms:5
- Total bathrooms:6
- Full bathrooms:5
- Half bathrooms:1
- Living area:6,234 sq. ft.
Heating and cooling
- Cooling:Air Conditioning, Central Air
- Heating:Forced Air, Natural Gas, Radiant Floor
Structure and exterior
- Roof:Asphalt, Metal
- Year built:2018
- Building area:6,234 sq. ft.
- Lot area:0.97 Acres
Utilities
- Water:Public
- Sewer:Public Sewer
Finances and disclosures
- Price:$5,199,000
- Price per sq. ft.:$833.97
- Tax amount:$38,638 (2024)
New listings near 942 N Explorer Peak Drive
- New
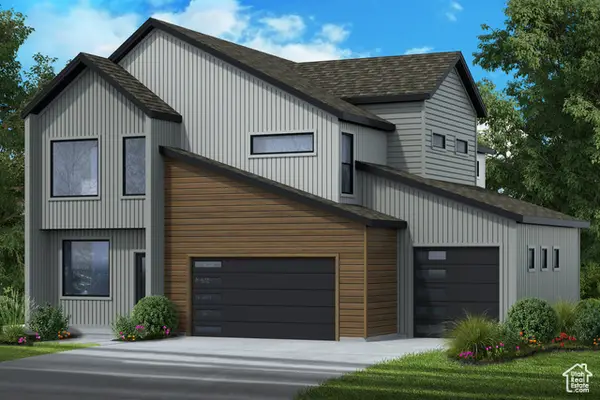 $1,230,210Active4 beds 4 baths3,997 sq. ft.
$1,230,210Active4 beds 4 baths3,997 sq. ft.2832 E Hayloft Ln #214, Heber City, UT 84032
MLS# 2114258Listed by: SUMMIT SOTHEBY'S INTERNATIONAL REALTY - New
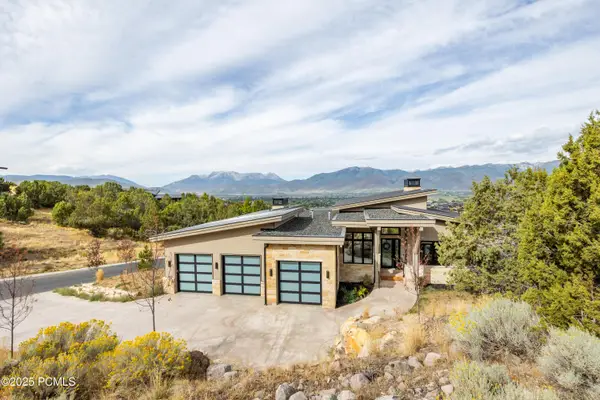 $4,395,000Active5 beds 7 baths5,391 sq. ft.
$4,395,000Active5 beds 7 baths5,391 sq. ft.2317 E Red Knob Way, Heber City, UT 84032
MLS# 12504269Listed by: CHRISTIES INTERNATIONAL RE PC - New
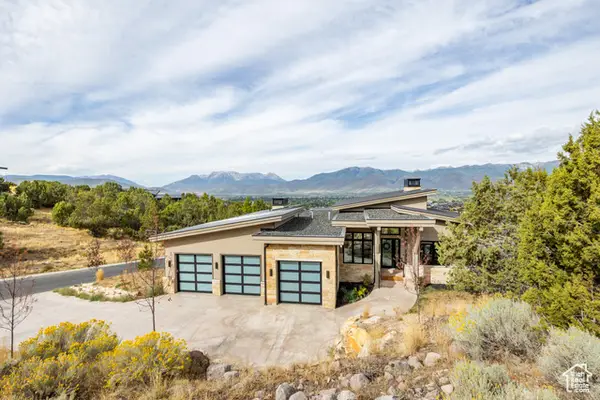 $4,395,000Active5 beds 7 baths5,391 sq. ft.
$4,395,000Active5 beds 7 baths5,391 sq. ft.2317 E Red Knob Way #JH9, Heber City, UT 84032
MLS# 2114170Listed by: CHRISTIES INTERNATIONAL REAL ESTATE PARK CITY - New
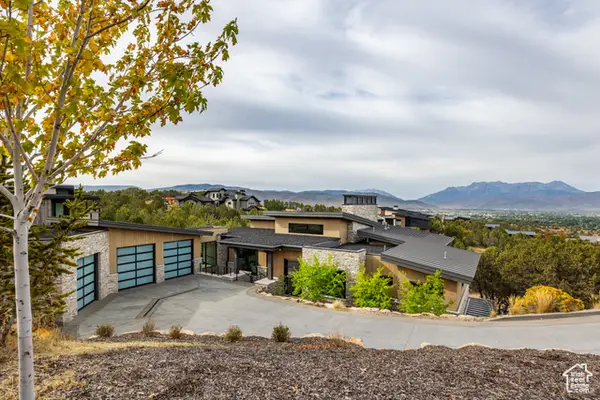 $5,495,000Active5 beds 7 baths5,851 sq. ft.
$5,495,000Active5 beds 7 baths5,851 sq. ft.2446 E Flat Top Mountain Dr #JH10, Heber City, UT 84032
MLS# 2114173Listed by: CHRISTIES INTERNATIONAL REAL ESTATE PARK CITY - New
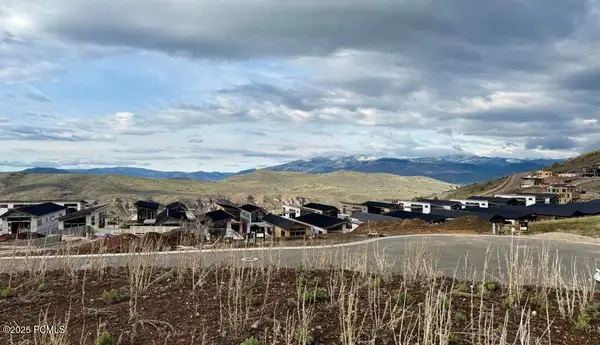 $399,000Active0.3 Acres
$399,000Active0.3 Acres3788 E Huntley Way, Heber City, UT 84032
MLS# 12504265Listed by: LOTUS REAL ESTATE - New
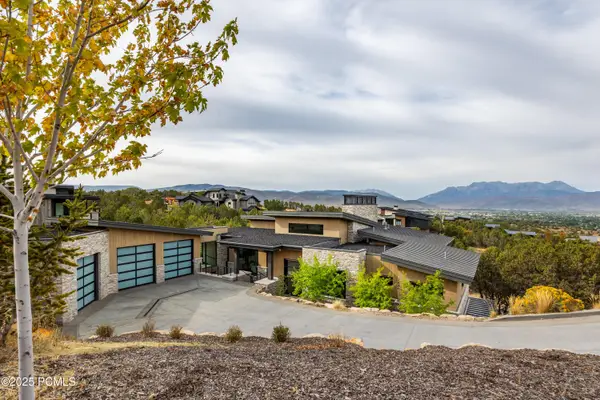 $5,495,000Active5 beds 7 baths5,851 sq. ft.
$5,495,000Active5 beds 7 baths5,851 sq. ft.2446 E Flat Top Mountain Drive, Heber City, UT 84032
MLS# 12504268Listed by: CHRISTIES INTERNATIONAL RE PC - New
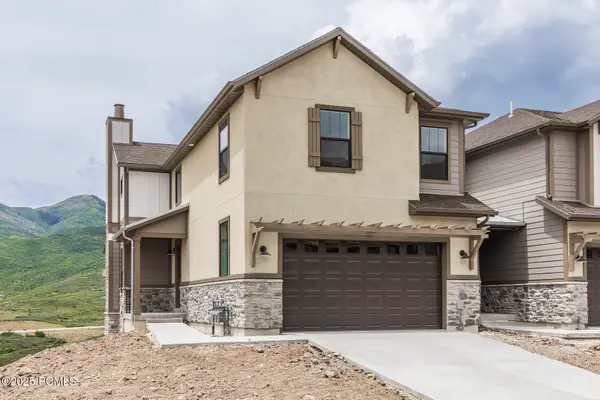 $1,150,000Active4 beds 4 baths2,433 sq. ft.
$1,150,000Active4 beds 4 baths2,433 sq. ft.6003 N Fairview Drive, Heber City, UT 84032
MLS# 12504262Listed by: SUMMIT SOTHEBY'S INTERNATIONAL REALTY - New
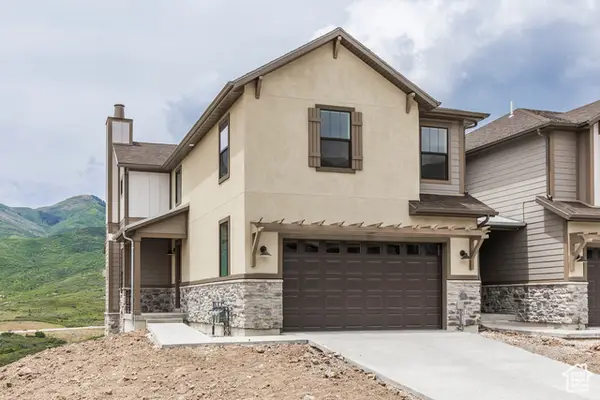 $1,150,000Active4 beds 4 baths2,433 sq. ft.
$1,150,000Active4 beds 4 baths2,433 sq. ft.6003 N Fairview Dr #230, Heber City, UT 84032
MLS# 2114111Listed by: SUMMIT SOTHEBY'S INTERNATIONAL REALTY - New
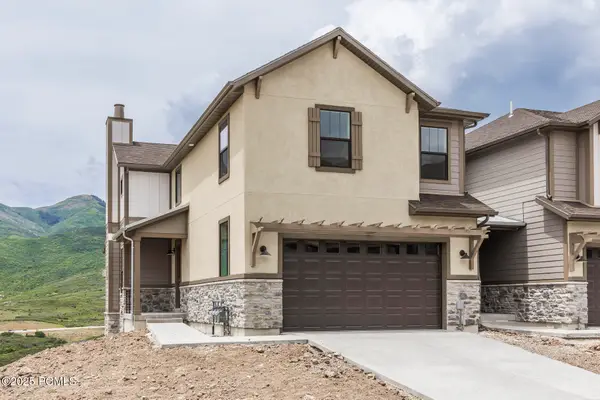 $1,250,000Active4 beds 4 baths2,433 sq. ft.
$1,250,000Active4 beds 4 baths2,433 sq. ft.6029 N Fairview Drive, Heber City, UT 84032
MLS# 12504256Listed by: SUMMIT SOTHEBY'S INTERNATIONAL REALTY - New
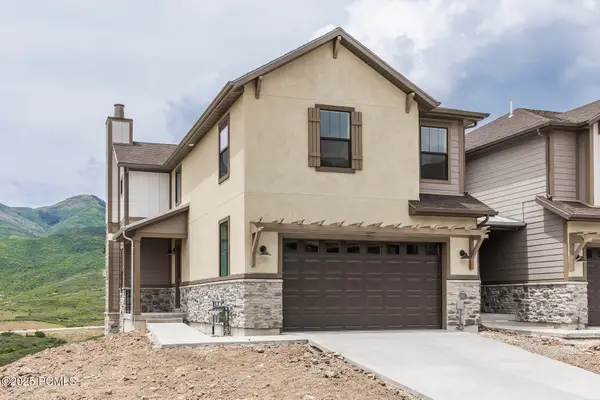 $1,175,000Active4 beds 4 baths2,722 sq. ft.
$1,175,000Active4 beds 4 baths2,722 sq. ft.6015 N Fairview Drive, Heber City, UT 84032
MLS# 12504258Listed by: SUMMIT SOTHEBY'S INTERNATIONAL REALTY
