9855 E Clubhouse Rd #1044, Heber City, UT 84032
Local realty services provided by:ERA Realty Center
9855 E Clubhouse Rd #1044,Heber City, UT 84032
$1,900,000
- 4 Beds
- 6 Baths
- 5,459 sq. ft.
- Single family
- Active
Listed by: deanna knight
Office: upper country realty llc.
MLS#:2112946
Source:SL
Price summary
- Price:$1,900,000
- Price per sq. ft.:$348.05
- Monthly HOA dues:$157.92
About this home
Welcome home to serenity and abounding nature in this custom mountain home. The main floor features an open concept great room, spacious office and an incredible master suite. Enjoy the gourmet kitchen which boasts Viking appliances, a 9' island and butler's pantry. Gather your friends and family in the walkout basement's large rec room with wet bar, covered patio and second patio which is hot tub ready. The basement also has 3 bedrooms with 3 ensuite bathrooms and a second laundry room. Relax on the covered deck as you take in unlimited mountain and Jones Lake views, gorgeous sunsets, and the open space behind the home which ensures that the views will never be blocked. Cozy up to the fireplaces and watch the snow fall and then take your sleds directly from your garage to the roads that access thousands of acres of forest land. The insulated, oversized 3+ garages are ready for your vehicles and recreational toys. The home has upgraded insulation with single cell foam on all the exterior walls and then a blown in insulation added to the foam layer for optimal comfort. Additionally, there are quality Anderson windows and Martin insulated garage doors. Timber Lakes is a gated community with roaming security. The community offers snowmobile forest access, groomed sledding hills, hiking and biking trails, common areas with playgrounds, mountain lakes for paddle boards and kayaks and road snow removal. With only 30 minutes to Deer Valley Resort and 1 hour to the SLC airport this is the perfect place for your primary residence or recreational home.
Contact an agent
Home facts
- Year built:2026
- Listing ID #:2112946
- Added:155 day(s) ago
- Updated:February 23, 2026 at 12:05 PM
Rooms and interior
- Bedrooms:4
- Total bathrooms:6
- Full bathrooms:4
- Half bathrooms:2
- Living area:5,459 sq. ft.
Heating and cooling
- Cooling:Central Air
- Heating:Propane
Structure and exterior
- Roof:Asphalt
- Year built:2026
- Building area:5,459 sq. ft.
- Lot area:1.2 Acres
Schools
- High school:Wasatch
- Middle school:Timpanogos Middle
- Elementary school:J R Smith
Utilities
- Water:Culinary, Water Connected
- Sewer:Septic Tank, Sewer: Septic Tank
Finances and disclosures
- Price:$1,900,000
- Price per sq. ft.:$348.05
- Tax amount:$3,509
New listings near 9855 E Clubhouse Rd #1044
- New
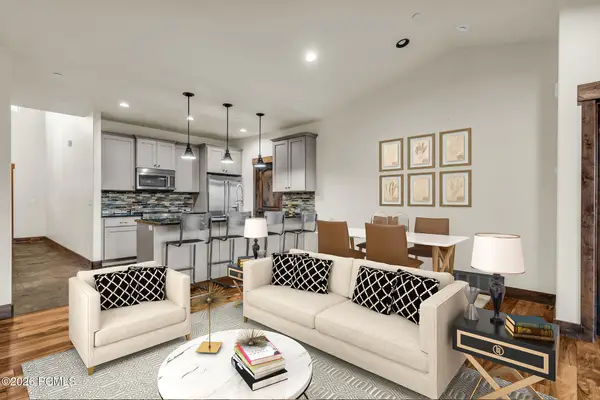 $940,000Active3 beds 3 baths2,018 sq. ft.
$940,000Active3 beds 3 baths2,018 sq. ft.14193 N Council Fire Trail, Heber City, UT 84032
MLS# 12600592Listed by: COLDWELL BANKER REALTY (PARK CITY-NEWPARK) - New
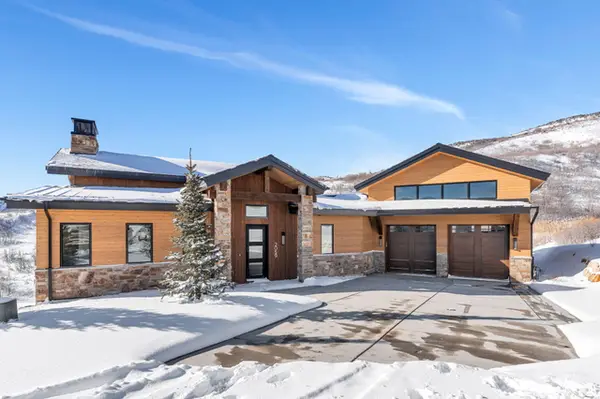 $6,490,000Active5 beds 7 baths5,650 sq. ft.
$6,490,000Active5 beds 7 baths5,650 sq. ft.2059 W Capricorn Ct, Heber City, UT 84032
MLS# 2138638Listed by: COLDWELL BANKER REALTY (PROVO-OREM-SUNDANCE) - New
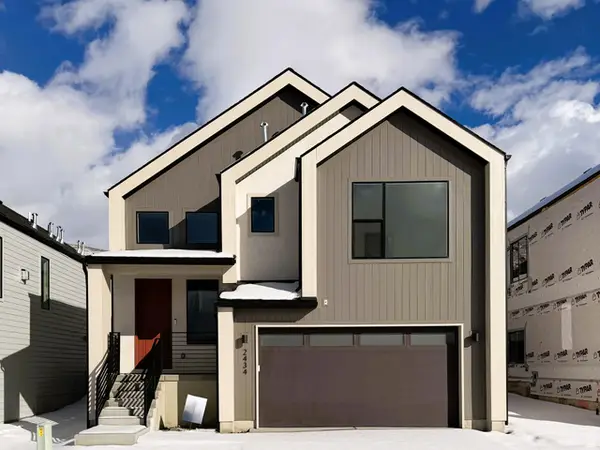 $914,990Active3 beds 3 baths2,909 sq. ft.
$914,990Active3 beds 3 baths2,909 sq. ft.2434 N Stoney Path Way, Heber City, UT 84032
MLS# 2138610Listed by: PULTE HOME COMPANY, LLC - New
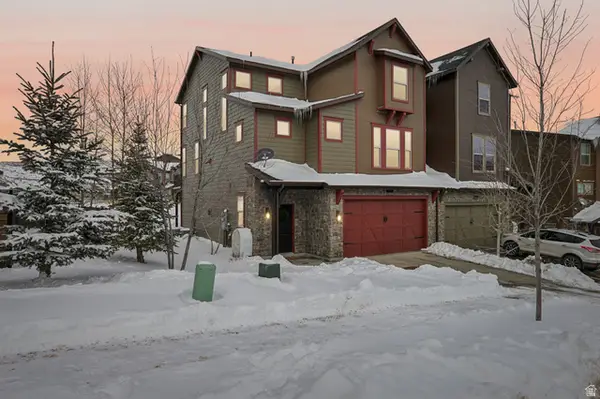 $1,250,000Active4 beds 4 baths2,718 sq. ft.
$1,250,000Active4 beds 4 baths2,718 sq. ft.13521 N Noah Ct N, Kamas, UT 84036
MLS# 2138520Listed by: KW PARK CITY KELLER WILLIAMS REAL ESTATE (HEBER VALLEY BRANCH) - New
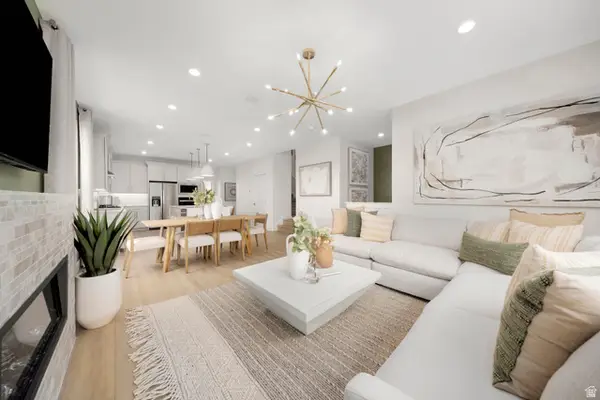 $774,990Active4 beds 4 baths2,342 sq. ft.
$774,990Active4 beds 4 baths2,342 sq. ft.2394 N Paradise Flat Lane, Heber City, UT 84032
MLS# 2138551Listed by: PULTE HOME COMPANY, LLC - New
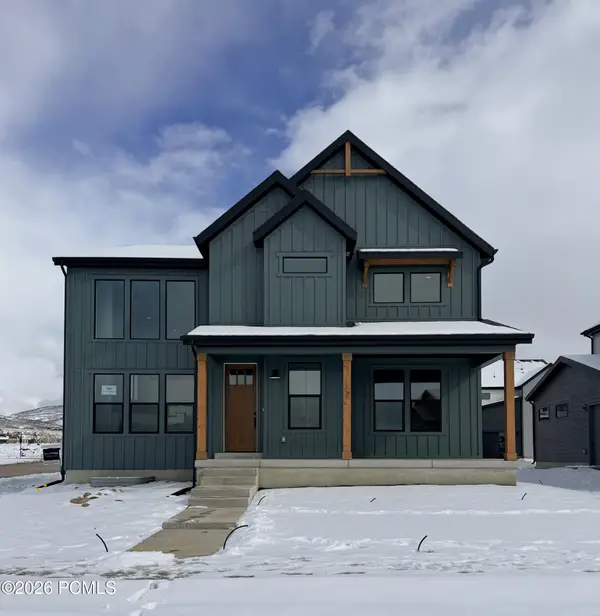 $999,900Active4 beds 4 baths4,005 sq. ft.
$999,900Active4 beds 4 baths4,005 sq. ft.934 S Cloverfield Court, Heber City, UT 84032
MLS# 12600636Listed by: FIELDSTONE REALTY LLC - Open Wed, 11am to 2pmNew
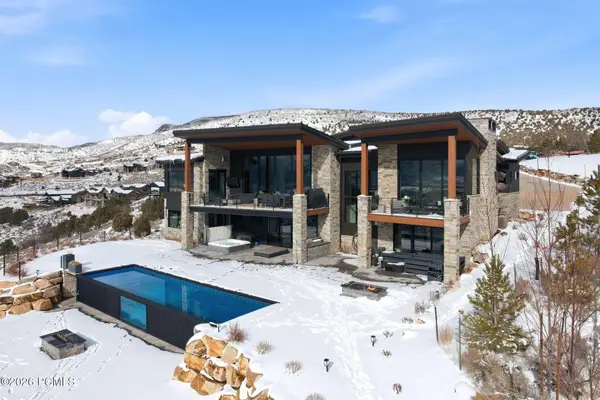 $6,800,000Active5 beds 7 baths6,707 sq. ft.
$6,800,000Active5 beds 7 baths6,707 sq. ft.1125 N Explorer Peak Dr, Heber City, UT 84032
MLS# 12600652Listed by: ENGEL & VOLKERS PARK CITY 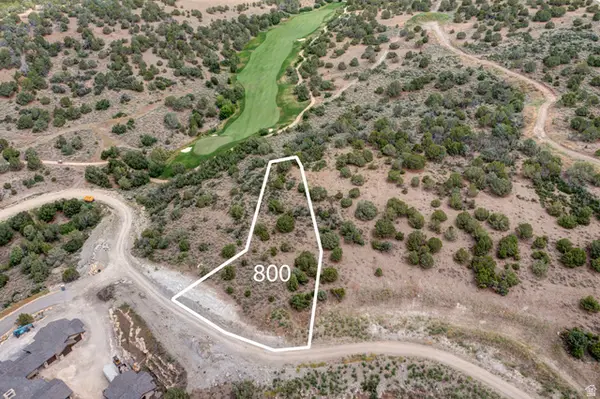 $1,995,000Pending1.48 Acres
$1,995,000Pending1.48 Acres3023 E Red Knob Way #800, Heber City, UT 84032
MLS# 2138431Listed by: CHRISTIES INTERNATIONAL REAL ESTATE VUE- New
 $367,500Active0.23 Acres
$367,500Active0.23 Acres3696 E Huntley Way #64, Francis, UT 84036
MLS# 2138409Listed by: CHRISTIES INTERNATIONAL REAL ESTATE VUE - New
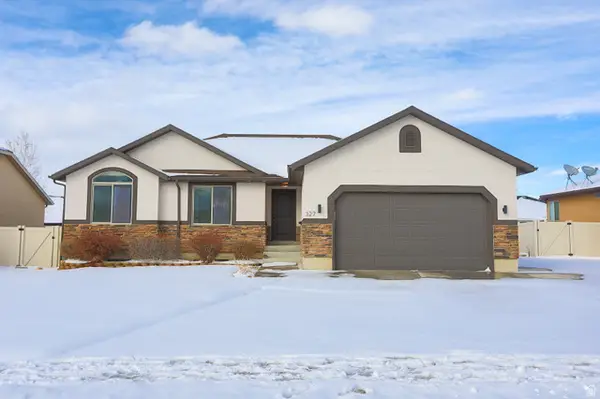 $779,900Active5 beds 3 baths2,924 sq. ft.
$779,900Active5 beds 3 baths2,924 sq. ft.327 E 2260 S, Heber City, UT 84032
MLS# 2138434Listed by: DIMENSION REALTY SERVICES

