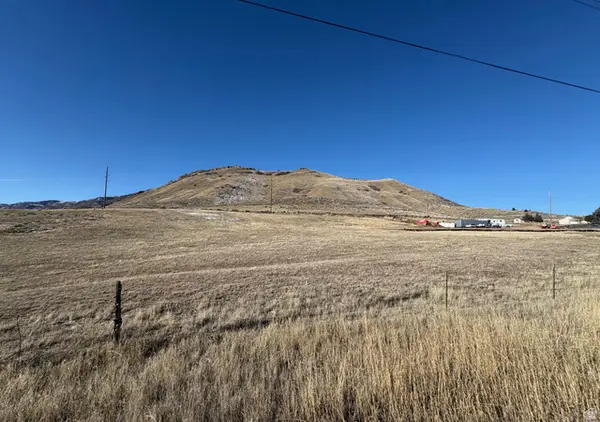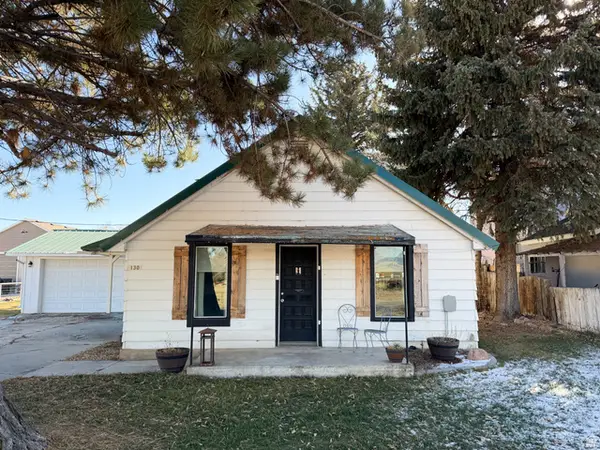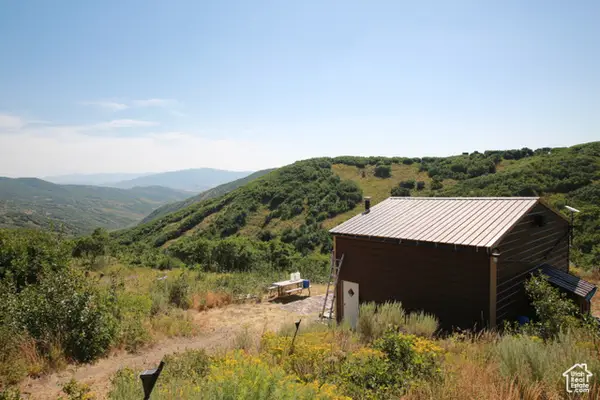Local realty services provided by:ERA Brokers Consolidated
510 N Main St,Henefer, UT 84033
$625,000
- 1 Beds
- 2 Baths
- 3,943 sq. ft.
- Single family
- Active
Listed by: curtis a mayberry
Office: mountainland realty, inc.
MLS#:2117713
Source:SL
Price summary
- Price:$625,000
- Price per sq. ft.:$158.51
About this home
Endless Possibilities Await - Nearly 4,000 Sq Ft Former General Store & Gas Station This versatile commercial property, formerly a general store and gas station, is ready for its next chapter. With Highway Commercial zoning, the opportunities here are nearly limitless - revive its legacy as a convenience store and fuel stop, or reimagine it as something entirely new. Property Features: Spacious interior with existing freezers, refrigerators, a kitchen area, and several appliances Flexible Highway Commercial zoning - ideal for: Bakery, salon, restaurant, or retail shop Daycare, charter school, or homeschool collaboration Chapel or community space Multi-unit housing (verify with local zoning) Cosmetic updates will be needed, but the potential is exceptional With this zoning, the property can be changed into a residential property as well! We're excited to help you explore the possibilities. Schedule your private tour today and see firsthand the potential this property holds. Seller acknowledges a new roof is due on the property and has not yet completed because considering a residential conversion. This may include upgrades and/or other probable changes in roofline. Seller may contribute up to 10,000 for this as a price reduction or as a rebate after closing. Short term seller financing may be available during a build out phase.
Contact an agent
Home facts
- Year built:1968
- Listing ID #:2117713
- Added:107 day(s) ago
- Updated:January 31, 2026 at 12:06 PM
Rooms and interior
- Bedrooms:1
- Total bathrooms:2
- Half bathrooms:2
- Living area:3,943 sq. ft.
Heating and cooling
- Cooling:Central Air
- Heating:Forced Air, Gas: Central
Structure and exterior
- Roof:Asphalt
- Year built:1968
- Building area:3,943 sq. ft.
- Lot area:0.17 Acres
Schools
- High school:North Summit
- Middle school:North Summit
- Elementary school:North Summit
Utilities
- Water:Culinary, Water Connected
- Sewer:Sewer Connected, Sewer: Connected
Finances and disclosures
- Price:$625,000
- Price per sq. ft.:$158.51
- Tax amount:$2,200
New listings near 510 N Main St
- New
 $600,000Active6 Acres
$600,000Active6 Acres2687 N East Henefer Rd #1, Henefer, UT 84033
MLS# 2132920Listed by: BETTER HOMES AND GARDENS REAL ESTATE MOMENTUM (OGDEN)  $439,900Active2 beds 1 baths1,973 sq. ft.
$439,900Active2 beds 1 baths1,973 sq. ft.130 E Center St, Henefer, UT 84033
MLS# 2131674Listed by: BESST REALTY GROUP LLC $675,000Active5 beds 3 baths3,159 sq. ft.
$675,000Active5 beds 3 baths3,159 sq. ft.209 Main St, Henefer, UT 84033
MLS# 2129216Listed by: COLDWELL BANKER REALTY (PARK CITY-NEWPARK) Listed by ERA$535,000Active4 beds 2 baths1,690 sq. ft.
Listed by ERA$535,000Active4 beds 2 baths1,690 sq. ft.335 W Memorial Park Rd, Henefer, UT 84033
MLS# 2111887Listed by: ERA BROKERS CONSOLIDATED (OGDEN) $310,000Active-- beds -- baths1,600 sq. ft.
$310,000Active-- beds -- baths1,600 sq. ft.141 Sky Line Rd #141, Echo, UT 84024
MLS# 2106774Listed by: WINDERMERE REAL ESTATE (WASATCH BACK) $3,999,000Pending112 Acres
$3,999,000Pending112 AcresS Echo Frontage Rd E, Henefer, UT 84033
MLS# 2032826Listed by: AXIS REALTY GROUP

