11966 S Ebury Pl #30, Herriman, UT 84096
Local realty services provided by:ERA Realty Center
11966 S Ebury Pl #30,Herriman, UT 84096
$539,900
- 3 Beds
- 3 Baths
- 2,557 sq. ft.
- Townhouse
- Pending
Listed by: keri clune
Office: upt real estate
MLS#:2065102
Source:SL
Price summary
- Price:$539,900
- Price per sq. ft.:$211.15
- Monthly HOA dues:$165
About this home
Fully Built & Move-In Ready! $5,000 Toward Closing Costs with Preferred Lender! Welcome to Camden Commons, a picturesque English-inspired community nestled at the northern edge of Herriman City. This Triple Townhouse Left End Unit- is fully completed and ready for you to move in. With beautiful stone countertops, fireplace, tiled shower, designer light fixtures, and the option to fence in your side yard, this home offers elevated finishes and flexible outdoor space! Highlights: 3 Bedrooms | 2.5 Bathrooms Unfinished basement for storage $5,000 Closing Cost Incentive with preferred lender Left End Unit with added privacy and yard fencing option Elegant stone countertops & curated designer lighting Designed by Bradford R. Houston Design Studios for Goodboro Homes Buildings resemble large homes, not traditional rowhouses Camden Commons is a charming enclave inspired by the garden suburbs of London. Centered around a peaceful green space, the community encourages recreation, gathering, and connection! Walkable to schools, shopping, restaurants, and other amenities, this location offers both convenience and character. Come experience the thoughtful design and timeless appeal of Goodboro Homes at Camden Commons.
Contact an agent
Home facts
- Year built:2025
- Listing ID #:2065102
- Added:348 day(s) ago
- Updated:October 15, 2025 at 08:02 AM
Rooms and interior
- Bedrooms:3
- Total bathrooms:3
- Full bathrooms:2
- Half bathrooms:1
- Living area:2,557 sq. ft.
Heating and cooling
- Cooling:Central Air
- Heating:Forced Air, Gas: Central
Structure and exterior
- Roof:Asphalt
- Year built:2025
- Building area:2,557 sq. ft.
- Lot area:0.05 Acres
Schools
- High school:Herriman
- Elementary school:Herriman
Utilities
- Water:Culinary, Water Connected
- Sewer:Sewer Connected, Sewer: Connected, Sewer: Public
Finances and disclosures
- Price:$539,900
- Price per sq. ft.:$211.15
- Tax amount:$1
New listings near 11966 S Ebury Pl #30
- Open Sat, 11am to 2pmNew
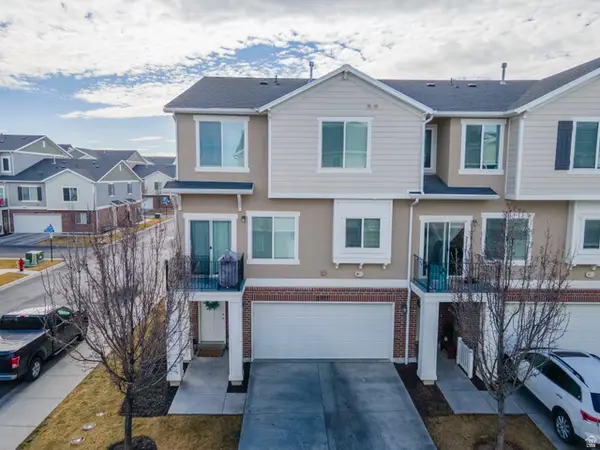 $409,500Active3 beds 3 baths1,407 sq. ft.
$409,500Active3 beds 3 baths1,407 sq. ft.5397 W Parsons Peak Pl, Herriman, UT 84096
MLS# 2136660Listed by: EQUITY REAL ESTATE (BEAR RIVER) - New
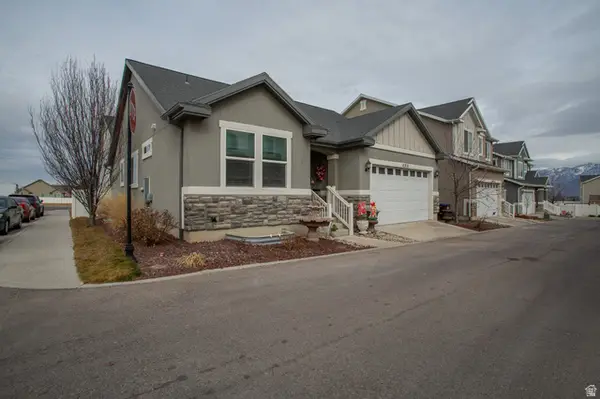 $615,000Active6 beds 3 baths2,828 sq. ft.
$615,000Active6 beds 3 baths2,828 sq. ft.4968 W Ticoa Ln, Herriman, UT 84096
MLS# 2136562Listed by: NRE - Open Sat, 11am to 1pmNew
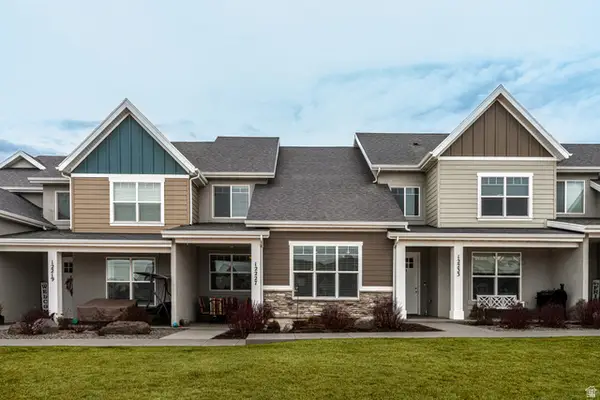 $435,000Active3 beds 3 baths1,487 sq. ft.
$435,000Active3 beds 3 baths1,487 sq. ft.12227 S Koppers Ln W, Herriman, UT 84096
MLS# 2136528Listed by: KW UTAH REALTORS KELLER WILLIAMS (BRICKYARD) - Open Sat, 11am to 2pmNew
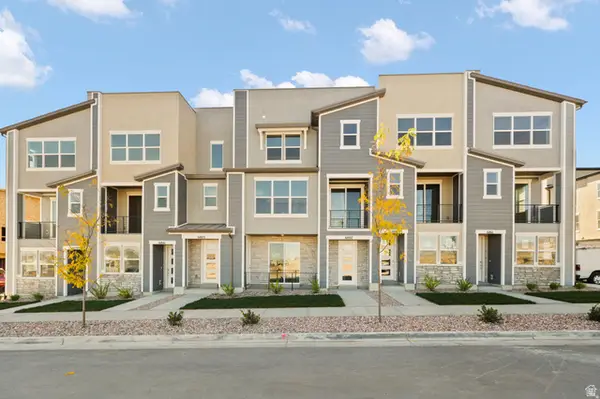 $399,900Active2 beds 3 baths1,420 sq. ft.
$399,900Active2 beds 3 baths1,420 sq. ft.6811 W Heart Rock Ln #290, Herriman, UT 84096
MLS# 2136481Listed by: WRIGHT REALTY, LC - New
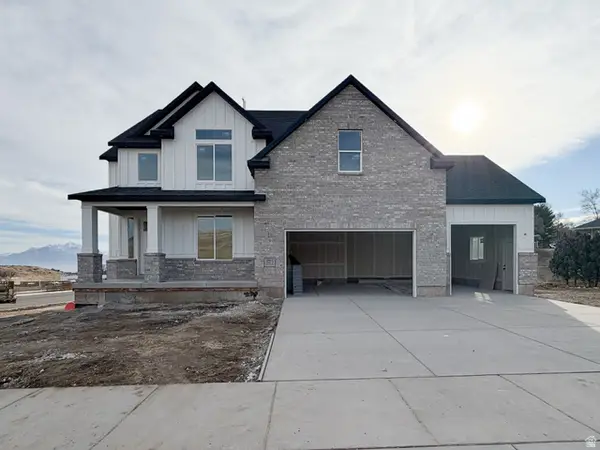 $760,544Active4 beds 3 baths3,317 sq. ft.
$760,544Active4 beds 3 baths3,317 sq. ft.13237 S Lacey Oak Cir #258, Herriman, UT 84096
MLS# 2136346Listed by: PERRY REALTY, INC. - Open Sat, 11am to 2pmNew
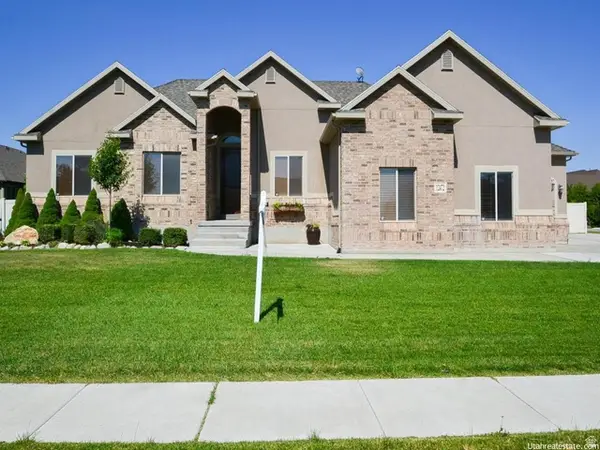 $850,000Active5 beds 4 baths3,704 sq. ft.
$850,000Active5 beds 4 baths3,704 sq. ft.12472 S Freedom Hill Way, Herriman, UT 84096
MLS# 2136314Listed by: REAL BROKER, LLC - New
 $780,000Active5 beds 4 baths4,637 sq. ft.
$780,000Active5 beds 4 baths4,637 sq. ft.11908 S Mount Moran Way W, Herriman, UT 84096
MLS# 2136242Listed by: KW UTAH REALTORS KELLER WILLIAMS (BRICKYARD) - New
 $489,000Active0.52 Acres
$489,000Active0.52 Acres12732 S Harvest Haven Ln W #4, Riverton, UT 84096
MLS# 2136262Listed by: MANLEY & COMPANY REAL ESTATE - Open Sat, 12 to 2pmNew
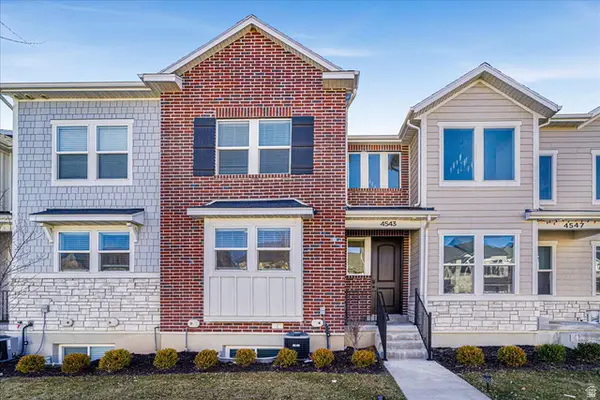 $559,900Active4 beds 4 baths2,371 sq. ft.
$559,900Active4 beds 4 baths2,371 sq. ft.4543 W Watchmen Way S, Herriman, UT 84096
MLS# 2136217Listed by: NRE - New
 $676,900Active3 beds 3 baths3,434 sq. ft.
$676,900Active3 beds 3 baths3,434 sq. ft.6663 W Cuts Canyon Dr #109, Herriman, UT 84096
MLS# 2136079Listed by: EDGE REALTY

