12763 S Harlow Ann Way #103, Herriman, UT 84096
Local realty services provided by:ERA Realty Center
Listed by: cody emery
Office: summit sotheby's international realty
MLS#:2097491
Source:SL
Price summary
- Price:$1,869,000
- Price per sq. ft.:$224.18
- Monthly HOA dues:$30
About this home
Luxury, functionality, and style converge in the Warrington, one of the premier designs in The Cove at Silver Sky. This thoughtfully crafted home welcomes you with a striking modern elevation and a grand entry that flows into a spacious great room — perfect for upscale entertaining. The gourmet kitchen features high-end appliances, designer finishes, and a generous pantry. A private main-level office and a dedicated flex space offer versatile options for working from home or hosting guests, while the elegant primary suite includes a spa-style bath and dual walk-in closets. Upstairs, you’ll find three additional bedrooms, a loft/study area, and a balcony overlooking the two-story living space. With refined architecture, curated design elements, and proximity to the new Olympia development, the Warrington is where form meets function in one of Herriman’s most coveted luxury communities.
Contact an agent
Home facts
- Year built:2025
- Listing ID #:2097491
- Added:217 day(s) ago
- Updated:February 10, 2026 at 08:53 AM
Rooms and interior
- Bedrooms:5
- Total bathrooms:6
- Full bathrooms:5
- Half bathrooms:1
- Living area:8,337 sq. ft.
Heating and cooling
- Cooling:Central Air
- Heating:Forced Air
Structure and exterior
- Roof:Asphalt, Pitched
- Year built:2025
- Building area:8,337 sq. ft.
- Lot area:0.28 Acres
Schools
- High school:Herriman
- Elementary school:Foothills
Utilities
- Water:Culinary, Water Connected
- Sewer:Sewer Connected, Sewer: Connected, Sewer: Public
Finances and disclosures
- Price:$1,869,000
- Price per sq. ft.:$224.18
- Tax amount:$1
New listings near 12763 S Harlow Ann Way #103
- Open Sat, 11am to 2pmNew
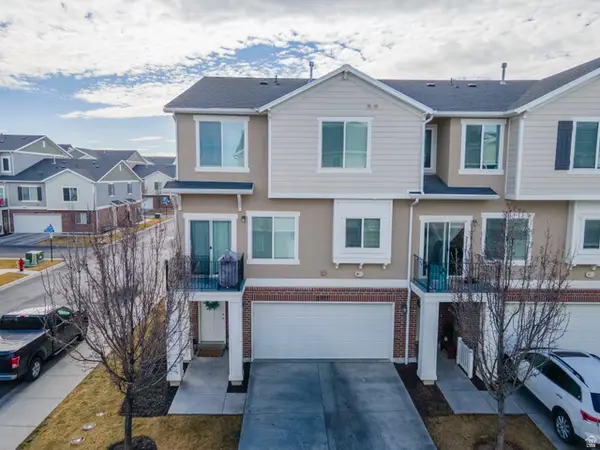 $409,500Active3 beds 3 baths1,407 sq. ft.
$409,500Active3 beds 3 baths1,407 sq. ft.5397 W Parsons Peak Pl, Herriman, UT 84096
MLS# 2136660Listed by: EQUITY REAL ESTATE (BEAR RIVER) - New
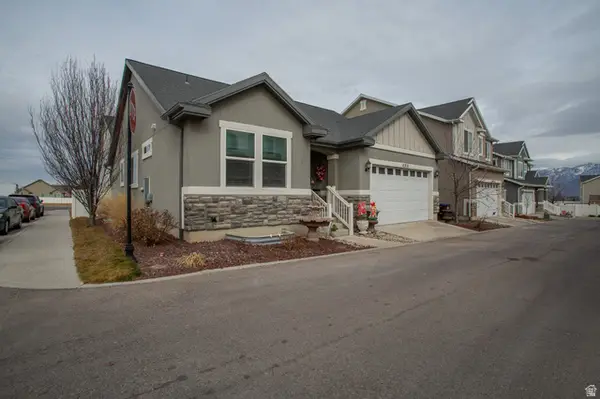 $615,000Active6 beds 3 baths2,828 sq. ft.
$615,000Active6 beds 3 baths2,828 sq. ft.4968 W Ticoa Ln, Herriman, UT 84096
MLS# 2136562Listed by: NRE - Open Sat, 11am to 1pmNew
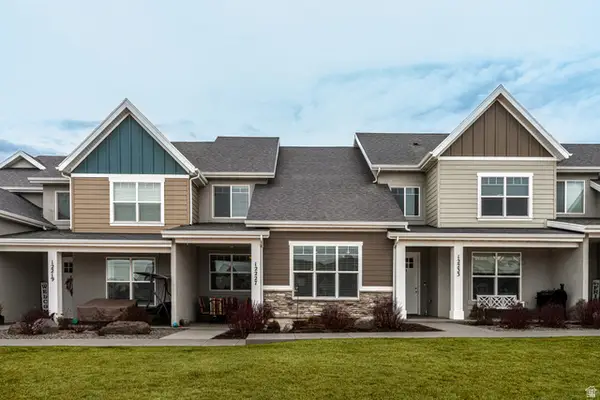 $435,000Active3 beds 3 baths1,487 sq. ft.
$435,000Active3 beds 3 baths1,487 sq. ft.12227 S Koppers Ln W, Herriman, UT 84096
MLS# 2136528Listed by: KW UTAH REALTORS KELLER WILLIAMS (BRICKYARD) - Open Sat, 11am to 2pmNew
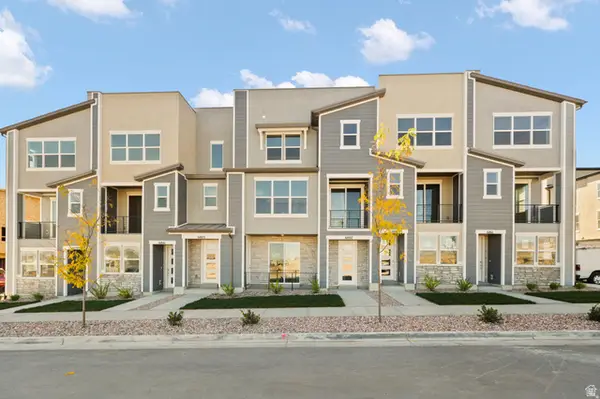 $399,900Active2 beds 3 baths1,420 sq. ft.
$399,900Active2 beds 3 baths1,420 sq. ft.6811 W Heart Rock Ln #290, Herriman, UT 84096
MLS# 2136481Listed by: WRIGHT REALTY, LC - New
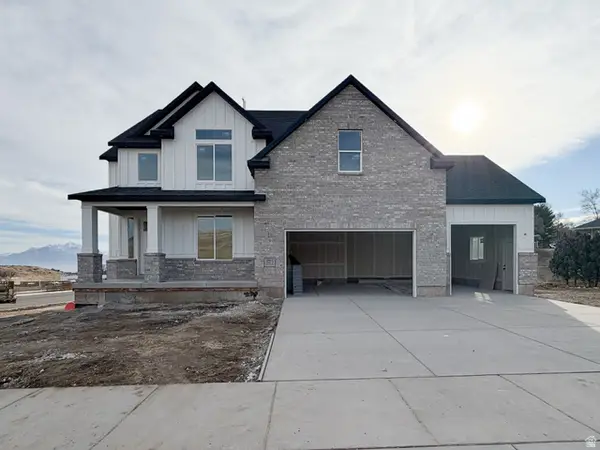 $760,544Active4 beds 3 baths3,317 sq. ft.
$760,544Active4 beds 3 baths3,317 sq. ft.13237 S Lacey Oak Cir #258, Herriman, UT 84096
MLS# 2136346Listed by: PERRY REALTY, INC. - Open Sat, 11am to 2pmNew
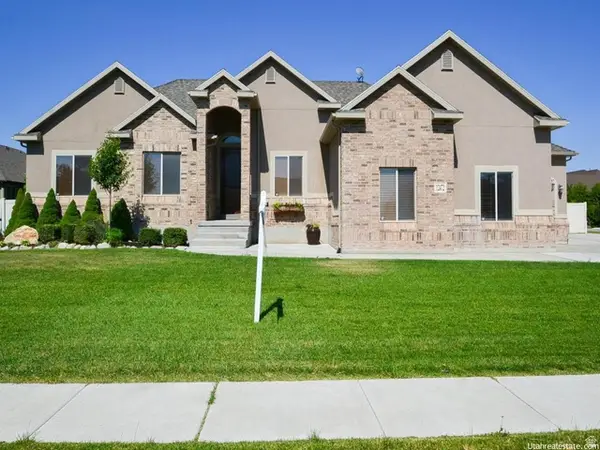 $850,000Active5 beds 4 baths3,704 sq. ft.
$850,000Active5 beds 4 baths3,704 sq. ft.12472 S Freedom Hill Way, Herriman, UT 84096
MLS# 2136314Listed by: REAL BROKER, LLC - New
 $780,000Active5 beds 4 baths4,637 sq. ft.
$780,000Active5 beds 4 baths4,637 sq. ft.11908 S Mount Moran Way W, Herriman, UT 84096
MLS# 2136242Listed by: KW UTAH REALTORS KELLER WILLIAMS (BRICKYARD) - New
 $489,000Active0.52 Acres
$489,000Active0.52 Acres12732 S Harvest Haven Ln W #4, Riverton, UT 84096
MLS# 2136262Listed by: MANLEY & COMPANY REAL ESTATE - Open Sat, 12 to 2pmNew
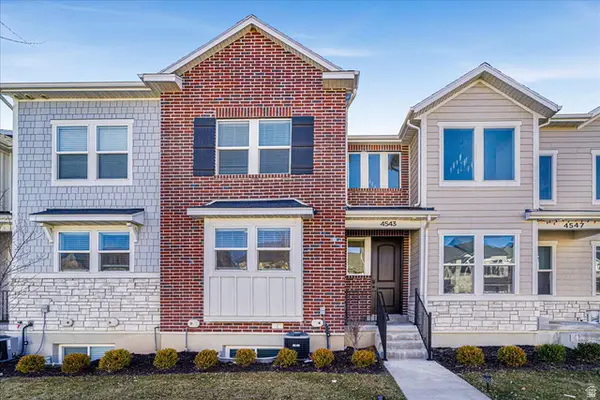 $559,900Active4 beds 4 baths2,371 sq. ft.
$559,900Active4 beds 4 baths2,371 sq. ft.4543 W Watchmen Way S, Herriman, UT 84096
MLS# 2136217Listed by: NRE - New
 $676,900Active3 beds 3 baths3,434 sq. ft.
$676,900Active3 beds 3 baths3,434 sq. ft.6663 W Cuts Canyon Dr #109, Herriman, UT 84096
MLS# 2136079Listed by: EDGE REALTY

