12777 S Harlow Ann Way W #104, Herriman, UT 84096
Local realty services provided by:ERA Realty Center
Listed by: cody emery
Office: summit sotheby's international realty
MLS#:2097501
Source:SL
Price summary
- Price:$1,229,520
- Price per sq. ft.:$220.34
- Monthly HOA dues:$30
About this home
Step into timeless sophistication with the Westin floor plan — an expansive, luxurious residence thoughtfully designed to offer a truly elevated living experience. Nestled in the exclusive enclave of The Cove at Silver Sky, this estate boasts seamless indoor-outdoor flow, panoramic mountain views, and top-tier craftsmanship throughout. The main floor features soaring ceilings, a stunning great room with a wall of windows, and a gourmet kitchen designed for both functionality and entertaining. The spacious primary suite is a true retreat, complete with a spa-inspired bath. A flexible main-floor den and a covered outdoor deck provide versatility and style, while the basement offers walk-out access. With a three-car garage, cold storage, and opportunities to customize finishes, the Westin embodies both prestige and comfort — all just minutes from the new Olympia development and Herriman’s growing high-end lifestyle offerings.
Contact an agent
Home facts
- Year built:2025
- Listing ID #:2097501
- Added:228 day(s) ago
- Updated:February 23, 2026 at 12:05 PM
Rooms and interior
- Bedrooms:3
- Total bathrooms:3
- Full bathrooms:2
- Half bathrooms:1
- Living area:5,580 sq. ft.
Heating and cooling
- Cooling:Central Air
- Heating:Forced Air
Structure and exterior
- Roof:Asphalt, Pitched
- Year built:2025
- Building area:5,580 sq. ft.
- Lot area:0.24 Acres
Schools
- High school:Herriman
- Elementary school:Foothills
Utilities
- Water:Culinary, Water Available
- Sewer:Sewer Connected, Sewer: Connected, Sewer: Public
Finances and disclosures
- Price:$1,229,520
- Price per sq. ft.:$220.34
- Tax amount:$1
New listings near 12777 S Harlow Ann Way W #104
- New
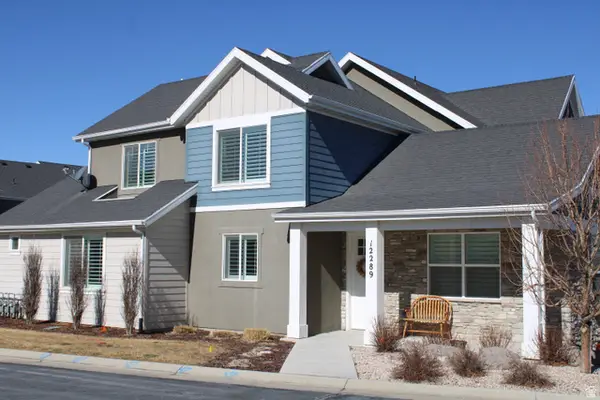 $458,300Active3 beds 3 baths1,694 sq. ft.
$458,300Active3 beds 3 baths1,694 sq. ft.12289 S Armenia Ct W, Herriman, UT 84096
MLS# 2138742Listed by: ULRICH REALTORS, INC. - New
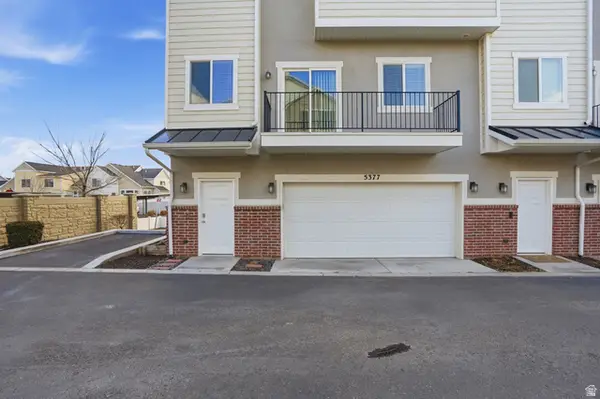 $440,000Active4 beds 3 baths1,902 sq. ft.
$440,000Active4 beds 3 baths1,902 sq. ft.5377 W Mount Gibbs Pl #410, Herriman, UT 84096
MLS# 2138721Listed by: UNITY GROUP REAL ESTATE LLC - New
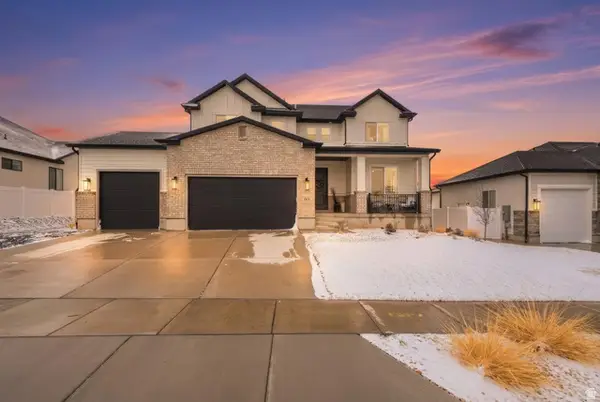 $830,000Active6 beds 4 baths3,476 sq. ft.
$830,000Active6 beds 4 baths3,476 sq. ft.6852 W Windy Oak Dr #128, Herriman, UT 84096
MLS# 2138589Listed by: WINDERMERE REAL ESTATE - New
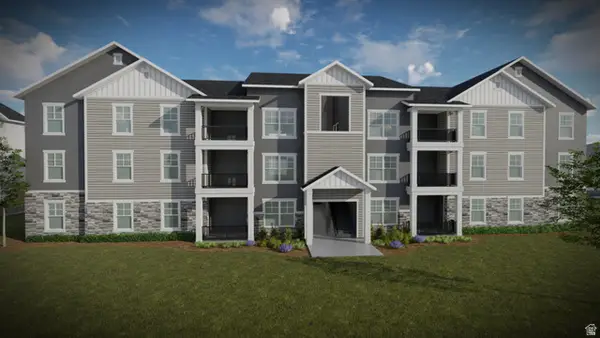 $354,900Active3 beds 2 baths1,272 sq. ft.
$354,900Active3 beds 2 baths1,272 sq. ft.6667 W Twin Rocks Ln #F303, Herriman, UT 84096
MLS# 2138207Listed by: EDGE REALTY - New
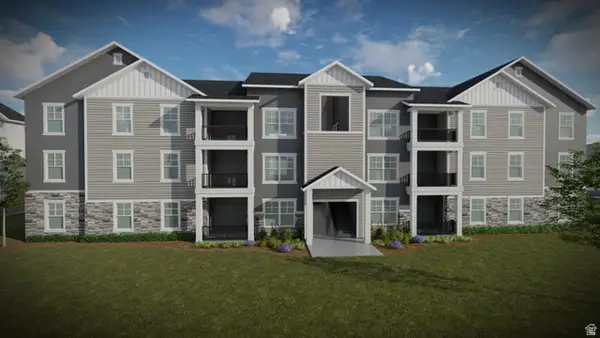 $354,900Active3 beds 2 baths1,272 sq. ft.
$354,900Active3 beds 2 baths1,272 sq. ft.6667 W Twin Rocks Ln #F304, Herriman, UT 84096
MLS# 2138212Listed by: EDGE REALTY - New
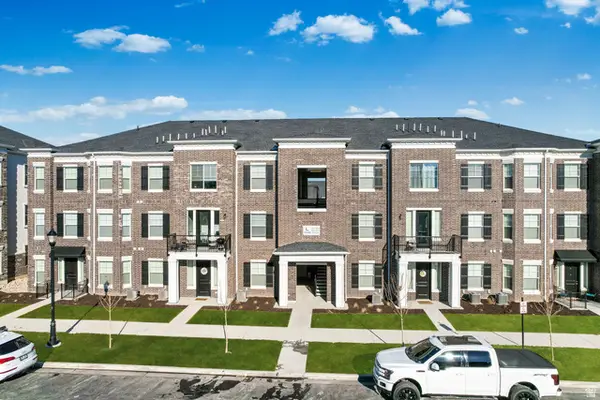 $380,000Active3 beds 2 baths1,377 sq. ft.
$380,000Active3 beds 2 baths1,377 sq. ft.13128 S Keegan Dr #L102, Herriman, UT 84096
MLS# 2138175Listed by: CONRAD CRUZ REAL ESTATE SERVICES, LLC - New
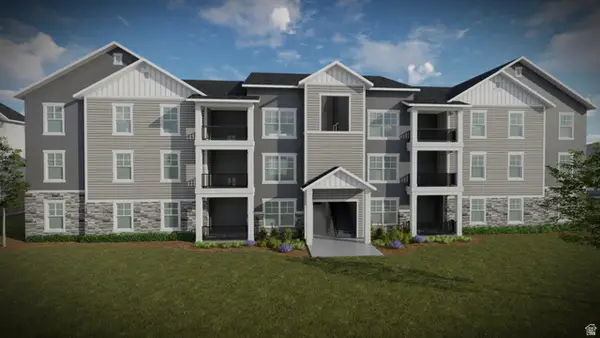 $368,900Active3 beds 2 baths1,272 sq. ft.
$368,900Active3 beds 2 baths1,272 sq. ft.6667 W Twin Rocks Ln #F101, Herriman, UT 84096
MLS# 2138181Listed by: EDGE REALTY - New
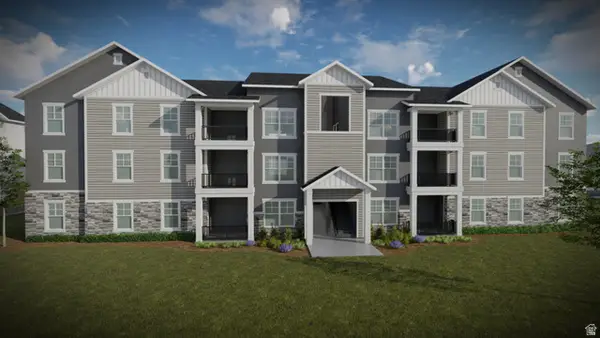 $344,900Active3 beds 2 baths1,272 sq. ft.
$344,900Active3 beds 2 baths1,272 sq. ft.6667 W Twin Rocks Ln #F201, Herriman, UT 84096
MLS# 2138184Listed by: EDGE REALTY - New
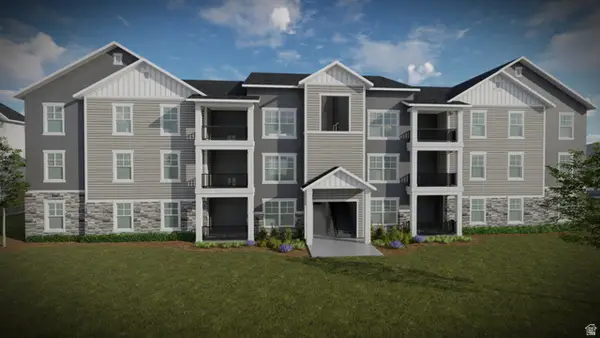 $344,900Active3 beds 2 baths1,272 sq. ft.
$344,900Active3 beds 2 baths1,272 sq. ft.6667 W Twin Rocks Ln #F202, Herriman, UT 84096
MLS# 2138188Listed by: EDGE REALTY - New
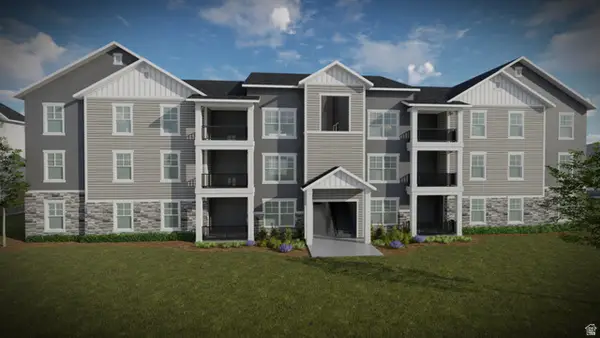 $344,900Active3 beds 2 baths1,272 sq. ft.
$344,900Active3 beds 2 baths1,272 sq. ft.6667 W Twin Rocks Ln #F203, Herriman, UT 84096
MLS# 2138192Listed by: EDGE REALTY

