13071 S Pioneer Park Dr W, Herriman, UT 84096
Local realty services provided by:ERA Realty Center
13071 S Pioneer Park Dr W,Herriman, UT 84096
$489,999
- 3 Beds
- 2 Baths
- 3,144 sq. ft.
- Townhouse
- Pending
Listed by: clotilde strate
Office: coldwell banker realty (union heights)
MLS#:2100762
Source:SL
Price summary
- Price:$489,999
- Price per sq. ft.:$155.85
- Monthly HOA dues:$100
About this home
WELCOME HOME TO THIS RARE-FIND RAMBLER TWIN HOME IN HERRIMAN VILLAGE! Nestled in an established community, this charming home sits next to open space, meaning you'll never have a neighbor on the north side! Surrounded by parks and scenic walking trails, this well-cared-for property features a spacious kitchen with beautiful knotty alder cabinets, wood flooring, and a generous dining area perfect for family gatherings or entertaining guests. You'll love the large family room and formal dining area, along with recessed can lighting that brightens the kitchen and living spaces. This inviting home offers three bedrooms and two full baths, including a comfortable primary suite with its own private bath. Recent upgrades within the past two and a half years include a new furnace, A/C, water heater, garage door, dishwasher, and range-providing peace of mind for years to come. Conveniently located just minutes from Mountain View Village Shopping Center, dining, and entertainment. Don't miss your chance to own this wonderful home!
Contact an agent
Home facts
- Year built:2003
- Listing ID #:2100762
- Added:203 day(s) ago
- Updated:November 15, 2025 at 09:25 AM
Rooms and interior
- Bedrooms:3
- Total bathrooms:2
- Full bathrooms:2
- Living area:3,144 sq. ft.
Heating and cooling
- Cooling:Central Air
- Heating:Forced Air, Gas: Central
Structure and exterior
- Roof:Asphalt
- Year built:2003
- Building area:3,144 sq. ft.
- Lot area:0.19 Acres
Schools
- High school:Herriman
- Middle school:Copper Mountain
- Elementary school:Silver Crest
Utilities
- Water:Culinary, Water Connected
- Sewer:Sewer Connected, Sewer: Connected, Sewer: Public
Finances and disclosures
- Price:$489,999
- Price per sq. ft.:$155.85
- Tax amount:$2,997
New listings near 13071 S Pioneer Park Dr W
- Open Sat, 11am to 2pmNew
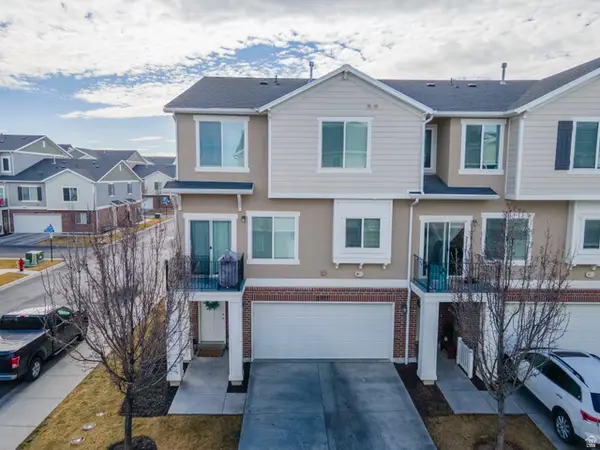 $409,500Active3 beds 3 baths1,407 sq. ft.
$409,500Active3 beds 3 baths1,407 sq. ft.5397 W Parsons Peak Pl, Herriman, UT 84096
MLS# 2136660Listed by: EQUITY REAL ESTATE (BEAR RIVER) - New
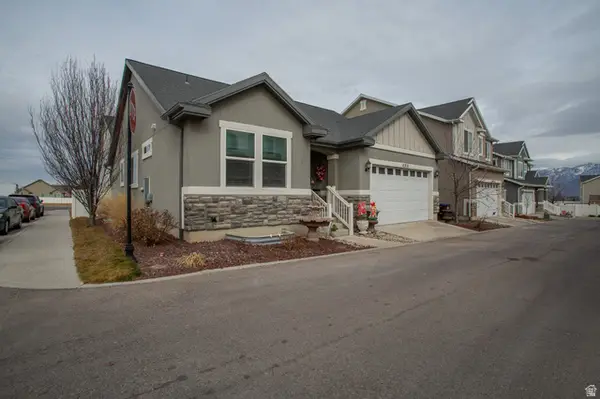 $615,000Active6 beds 3 baths2,828 sq. ft.
$615,000Active6 beds 3 baths2,828 sq. ft.4968 W Ticoa Ln, Herriman, UT 84096
MLS# 2136562Listed by: NRE - Open Sat, 11am to 1pmNew
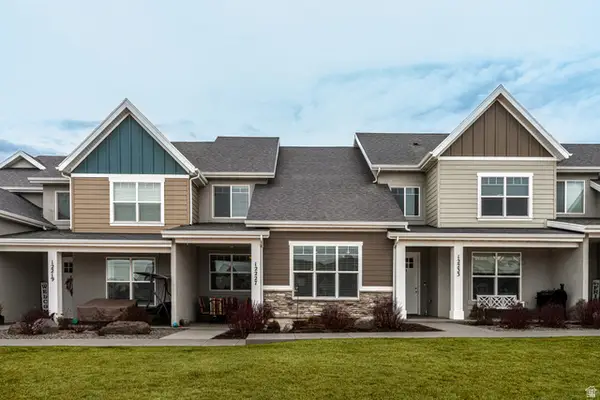 $435,000Active3 beds 3 baths1,487 sq. ft.
$435,000Active3 beds 3 baths1,487 sq. ft.12227 S Koppers Ln W, Herriman, UT 84096
MLS# 2136528Listed by: KW UTAH REALTORS KELLER WILLIAMS (BRICKYARD) - Open Sat, 11am to 2pmNew
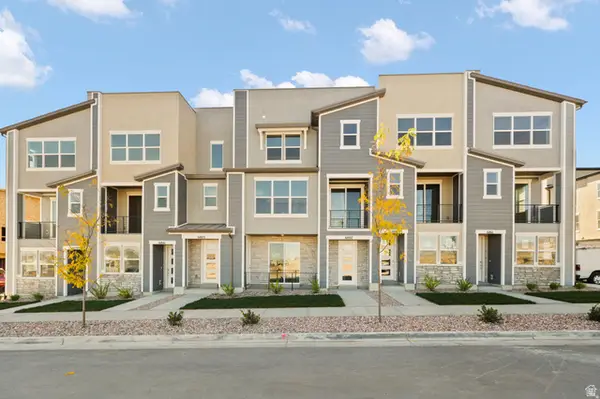 $399,900Active2 beds 3 baths1,420 sq. ft.
$399,900Active2 beds 3 baths1,420 sq. ft.6811 W Heart Rock Ln #290, Herriman, UT 84096
MLS# 2136481Listed by: WRIGHT REALTY, LC - New
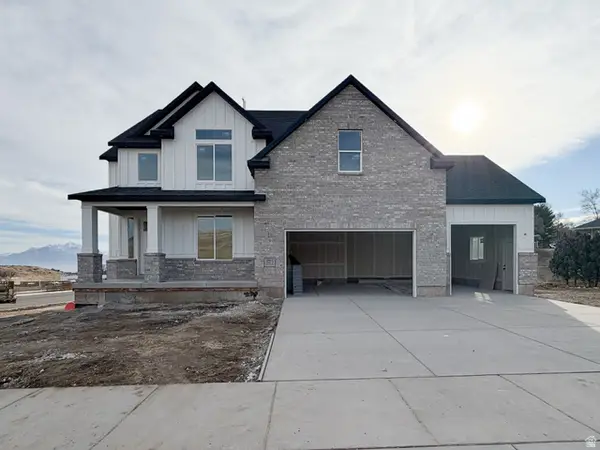 $760,544Active4 beds 3 baths3,317 sq. ft.
$760,544Active4 beds 3 baths3,317 sq. ft.13237 S Lacey Oak Cir #258, Herriman, UT 84096
MLS# 2136346Listed by: PERRY REALTY, INC. - Open Sat, 11am to 2pmNew
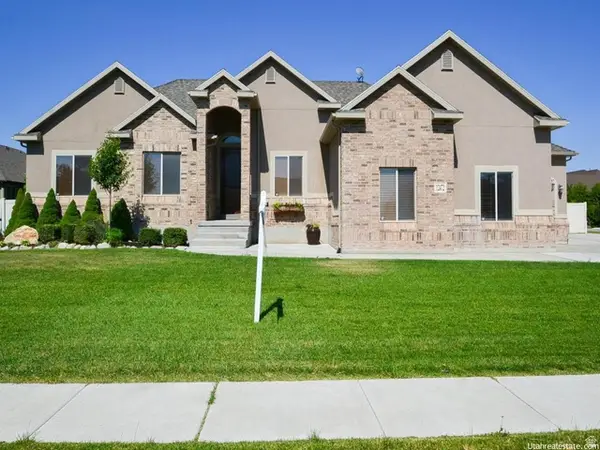 $850,000Active5 beds 4 baths3,704 sq. ft.
$850,000Active5 beds 4 baths3,704 sq. ft.12472 S Freedom Hill Way, Herriman, UT 84096
MLS# 2136314Listed by: REAL BROKER, LLC - New
 $780,000Active5 beds 4 baths4,637 sq. ft.
$780,000Active5 beds 4 baths4,637 sq. ft.11908 S Mount Moran Way W, Herriman, UT 84096
MLS# 2136242Listed by: KW UTAH REALTORS KELLER WILLIAMS (BRICKYARD) - New
 $489,000Active0.52 Acres
$489,000Active0.52 Acres12732 S Harvest Haven Ln W #4, Riverton, UT 84096
MLS# 2136262Listed by: MANLEY & COMPANY REAL ESTATE - Open Sat, 12 to 2pmNew
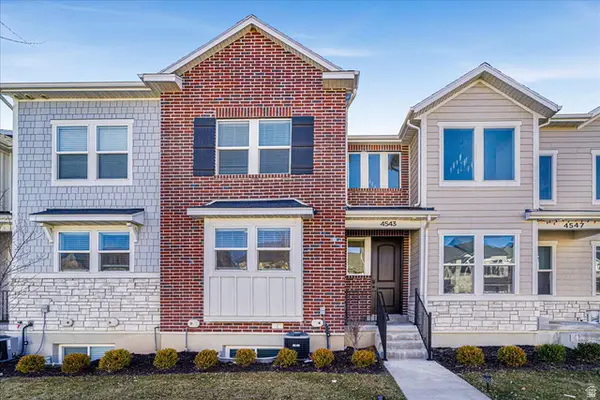 $559,900Active4 beds 4 baths2,371 sq. ft.
$559,900Active4 beds 4 baths2,371 sq. ft.4543 W Watchmen Way S, Herriman, UT 84096
MLS# 2136217Listed by: NRE - New
 $676,900Active3 beds 3 baths3,434 sq. ft.
$676,900Active3 beds 3 baths3,434 sq. ft.6663 W Cuts Canyon Dr #109, Herriman, UT 84096
MLS# 2136079Listed by: EDGE REALTY

