13221 S Dominica Ln #303, Herriman, UT 84096
Local realty services provided by:ERA Brokers Consolidated
Listed by: aaron mazuran
Office: chapman-richards & associates, inc.
MLS#:2113522
Source:SL
Price summary
- Price:$355,000
- Price per sq. ft.:$279.09
- Monthly HOA dues:$210
About this home
TOP FLOOR VIEWS, VIEWS, VIEWS!! Don't miss out on this prime location! Incredible 3rd floor vaults. PRACTICALLY BRAND-NEW with all of the updates!!! Enjoy the spectacular sights from your spacious covered balcony just off the beautiful living and dining area, complete with vaulted ceilings. The kitchen design is open with upgraded quartz countertops and stainless steel appliances. Explore down the hallway to find 2 good-sized bedrooms, full bathroom, and sizable laundry room with storage closet. At the end of the hall, you will find a stunning master suite with large walk-in closet and vaulted ceilings! Detached garage included, and this is one of the few units that has a separate entrance into the garage. 2nd car parking available. Pool and clubhouse included!! Ample dining and shopping close by at Costco and Mountain View Village. New paint, New Carpet, and New Appliances. Tankless water heater and water softener. High-efficiency furnace sets this condo apart!
Contact an agent
Home facts
- Year built:2018
- Listing ID #:2113522
- Added:95 day(s) ago
- Updated:December 29, 2025 at 12:03 PM
Rooms and interior
- Bedrooms:3
- Total bathrooms:2
- Full bathrooms:2
- Living area:1,272 sq. ft.
Heating and cooling
- Cooling:Central Air
- Heating:Gas: Central
Structure and exterior
- Roof:Asphalt
- Year built:2018
- Building area:1,272 sq. ft.
- Lot area:0.01 Acres
Schools
- High school:Herriman
- Middle school:Copper Mountain
- Elementary school:Silver Crest
Utilities
- Water:Culinary, Water Connected
- Sewer:Sewer Connected, Sewer: Connected
Finances and disclosures
- Price:$355,000
- Price per sq. ft.:$279.09
- Tax amount:$2,066
New listings near 13221 S Dominica Ln #303
- New
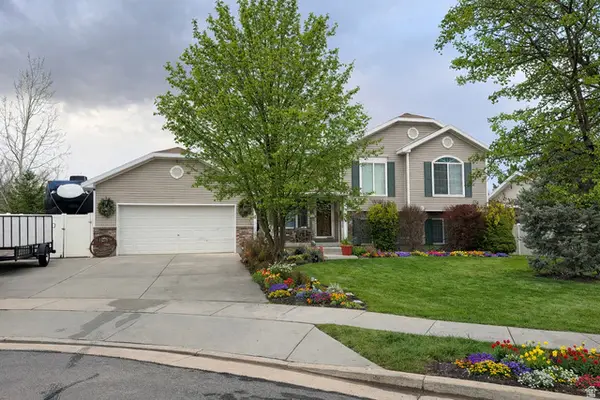 $599,900Active5 beds 3 baths2,212 sq. ft.
$599,900Active5 beds 3 baths2,212 sq. ft.5870 Colt Hollow Ct, Herriman, UT 84096
MLS# 2128177Listed by: MC DOUGAL & ASSOCIATES REALTORS, LLC - New
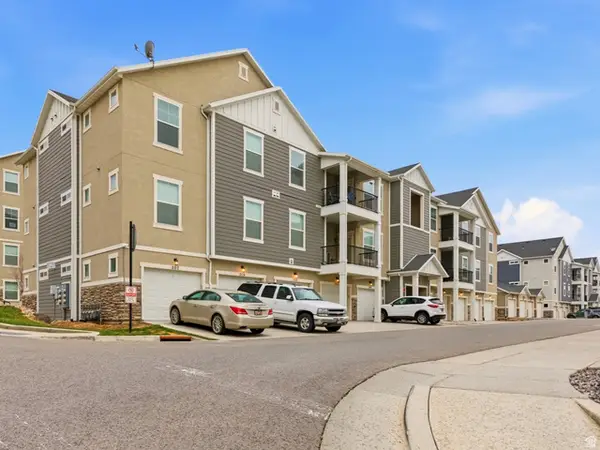 $329,000Active3 beds 2 baths1,272 sq. ft.
$329,000Active3 beds 2 baths1,272 sq. ft.14672 S Bloom Dr #303, Herriman, UT 84096
MLS# 2128151Listed by: HOMIE - New
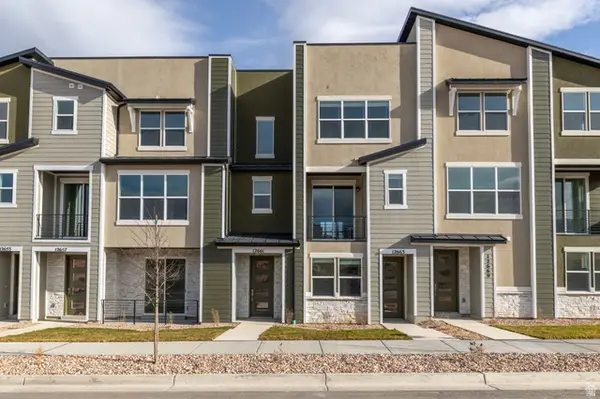 $443,628Active2 beds 3 baths1,424 sq. ft.
$443,628Active2 beds 3 baths1,424 sq. ft.12661 S Dansie Oaks Blvd #299, Herriman, UT 84096
MLS# 2128100Listed by: WRIGHT REALTY, LC - New
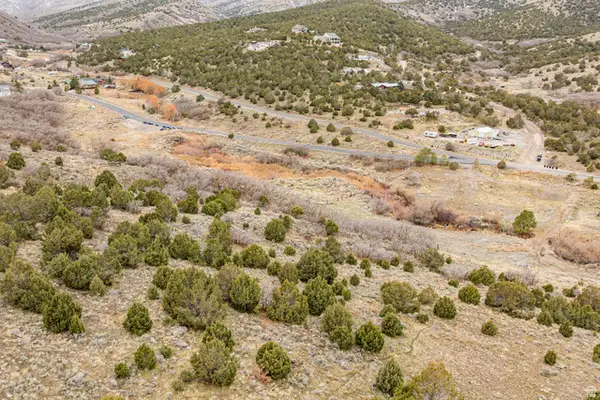 $900,000Active10.37 Acres
$900,000Active10.37 Acres15273 S Rose Canyon Rd, Herriman, UT 84096
MLS# 2127933Listed by: KW SOUTH VALLEY KELLER WILLIAMS 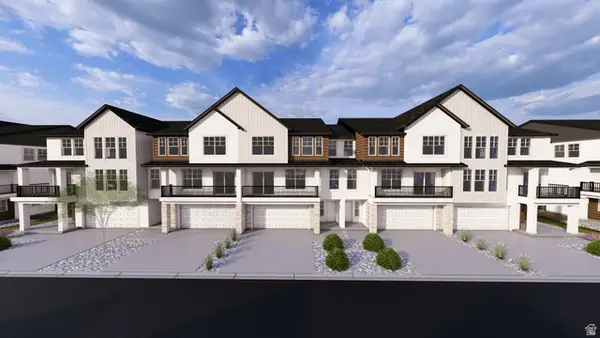 $439,900Active3 beds 3 baths1,674 sq. ft.
$439,900Active3 beds 3 baths1,674 sq. ft.12709 S Goat Falls Cv #2026, Herriman, UT 84096
MLS# 2127110Listed by: EDGE REALTY- New
 $452,900Active3 beds 3 baths1,696 sq. ft.
$452,900Active3 beds 3 baths1,696 sq. ft.6588 W Mount Rainier Dr #2020, Herriman, UT 84096
MLS# 2127896Listed by: EDGE REALTY - New
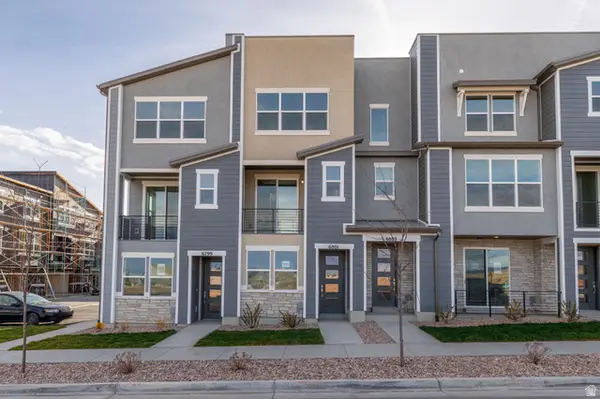 $435,900Active3 beds 4 baths1,730 sq. ft.
$435,900Active3 beds 4 baths1,730 sq. ft.6801 W Pine Trail Ln #306, Herriman, UT 84096
MLS# 2127900Listed by: WRIGHT REALTY, LC - New
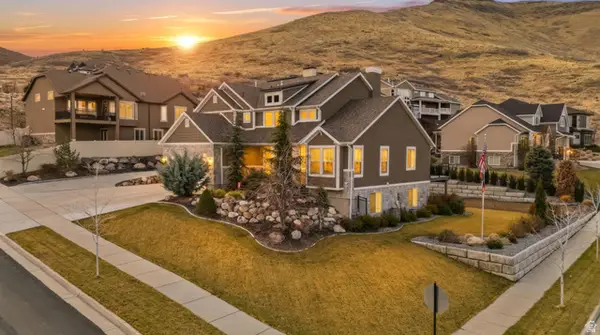 $1,100,000Active6 beds 5 baths4,870 sq. ft.
$1,100,000Active6 beds 5 baths4,870 sq. ft.15046 S Bugle Ridge Dr W, Herriman, UT 84096
MLS# 2127776Listed by: PRESIDIO REAL ESTATE (SOUTH VALLEY) 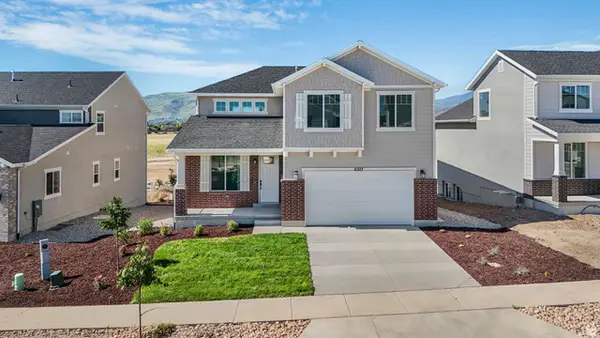 $630,601Pending3 beds 3 baths3,021 sq. ft.
$630,601Pending3 beds 3 baths3,021 sq. ft.6284 W Signal Crest Dr #404, Herriman, UT 84096
MLS# 2127741Listed by: WRIGHT REALTY, LC- New
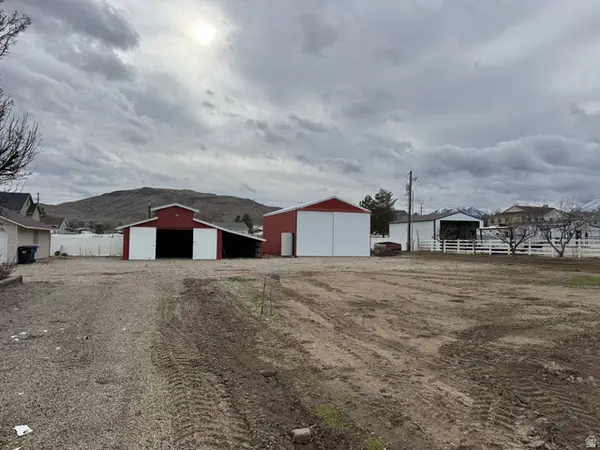 $410,000Active0.5 Acres
$410,000Active0.5 Acres6123 W Muril B Cir #1, Herriman, UT 84096
MLS# 2127716Listed by: BETTER HOMES AND GARDENS REAL ESTATE MOMENTUM (LEHI)
