14181 S Hollow Vista Cv W, Herriman, UT 84096
Local realty services provided by:ERA Realty Center
Listed by: heather roxburgh
Office: real broker, llc. (draper)
MLS#:2099082
Source:SL
Price summary
- Price:$1,049,000
- Price per sq. ft.:$206.37
About this home
*** DO NOT USE ANY WATER OR TOILETS IN THE HOUSE, THE WATER IS SHUTOFF WHILE VACANT*** This expansive 9-bed, 5-bath Herriman home sits on a pristinely landscaped lot and offers the perfect blend of luxury, versatility, and thoughtful design. Step into the grand two-story entryway and take in the open-concept layout filled with natural light, vaulted ceilings, and newly finished hardwood floors. Off the entry, a dedicated office features floor-to-ceiling built-ins and pocket doors for privacy-perfect for working from home. The spacious greatroom features a gas corner fireplace and a board-and-batten accent wall, seamlessly flowing into the dining area and gourmet kitchen. The kitchen boasts granite countertops, a gas cooktop, large island, and an oversized pantry with built-ins. From the kitchen area, enjoy direct access to the back deck and meticulously landscaped yard. The backyard is fully fenced with vinyl fencing and features a beautiful gazebo, built-in firepit, raised garden beds with drip irrigation, a basketball court/entertainment space, a shed with a loft for additional storage, plus hookups for gas grill and electricity for a hot tub. The main-level primary suite includes vaulted ceilings, a jetted tub, dual vanities, and a walk-in closet. Two additional main-floor bedrooms, a full bath, a laundry room with shelving and folding table, and a mudroom with a built-in storage bench complete this level. Upstairs, a versatile loft awaits, along with two more bedrooms and another full bathroom, providing ample space for relaxation and entertainment. The finished basement offers incredible flexibility with a full ADU complete with a separate HVAC system, a massive family room with walk-out access, a full kitchen complete with granite countertops, electric range, and a pantry, a designated laundry area, 1 bedroom, and a full bath-plus the potential to enclose a second bedroom. The main home's basement space includes three more bedrooms (if kept as is), a full bath, and a soundproofed family room with walk-out access. The extra-height garage boasts a workshop, massive RV parking space that can fit a 30-ft RV and still provide additional room. Additional highlights include a water softener and dual water heaters. Located just minutes away from great schools, Smiths Grocery, Herriman Plaza, W & M Butterfield Park, several trails, and more, this home offers incredible space, income potential, and a prime Herriman location, don't miss it! The seller is willing to entertain any and all requests in an offer AGENTS - READ AGENT REMARKS
Contact an agent
Home facts
- Year built:2011
- Listing ID #:2099082
- Added:176 day(s) ago
- Updated:January 09, 2026 at 12:26 PM
Rooms and interior
- Bedrooms:9
- Total bathrooms:5
- Full bathrooms:4
- Living area:5,083 sq. ft.
Heating and cooling
- Cooling:Central Air
- Heating:Forced Air, Gas: Central, Gas: Stove
Structure and exterior
- Roof:Asphalt
- Year built:2011
- Building area:5,083 sq. ft.
- Lot area:0.39 Acres
Schools
- Elementary school:Butterfield Canyon
Utilities
- Water:Culinary, Irrigation, Water Connected
- Sewer:Sewer Connected, Sewer: Connected, Sewer: Public
Finances and disclosures
- Price:$1,049,000
- Price per sq. ft.:$206.37
- Tax amount:$4,888
New listings near 14181 S Hollow Vista Cv W
- New
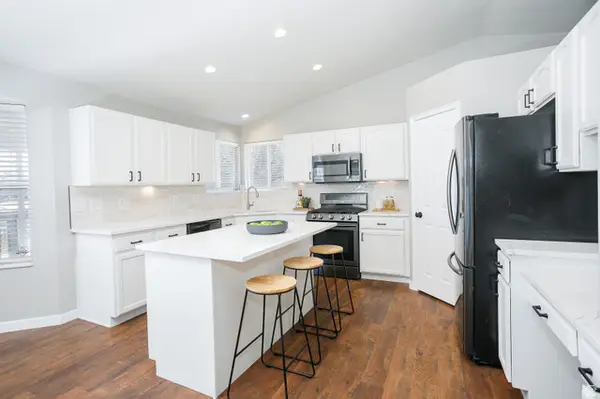 $599,900Active5 beds 4 baths2,449 sq. ft.
$599,900Active5 beds 4 baths2,449 sq. ft.4753 W Copper Mine Dr, Herriman, UT 84096
MLS# 2129804Listed by: DIMENSION REALTY SERVICES - New
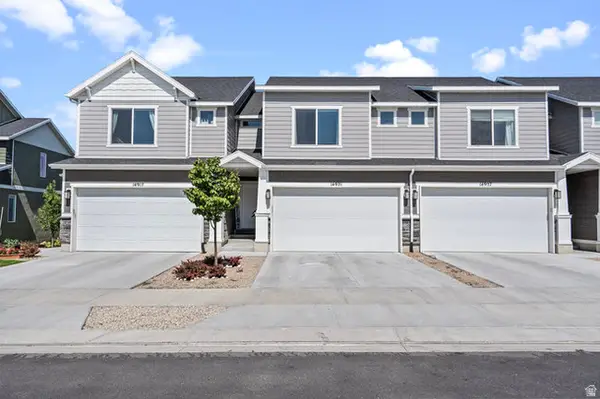 $420,000Active3 beds 3 baths2,227 sq. ft.
$420,000Active3 beds 3 baths2,227 sq. ft.14921 S Pele Ln, Herriman, UT 84096
MLS# 2129744Listed by: COLDWELL BANKER REALTY (PROVO-OREM-SUNDANCE) - New
 $449,990Active3 beds 3 baths1,438 sq. ft.
$449,990Active3 beds 3 baths1,438 sq. ft.12667 S Glacier Trail Ln #132, Herriman, UT 84096
MLS# 2129780Listed by: RICHMOND AMERICAN HOMES OF UTAH, INC - Open Sat, 12 to 2pmNew
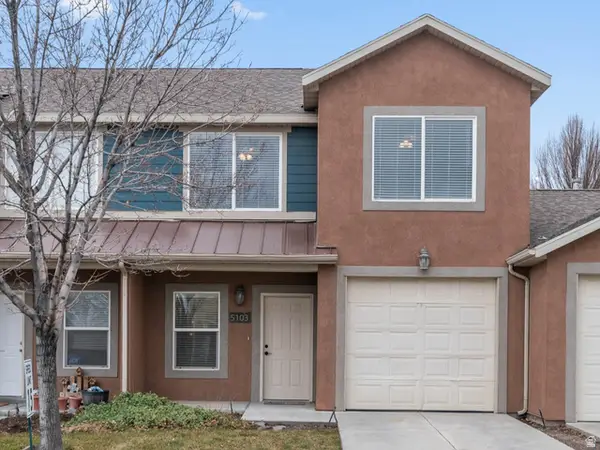 $367,500Active3 beds 3 baths1,294 sq. ft.
$367,500Active3 beds 3 baths1,294 sq. ft.5103 W Stone Terrace Rd S, Herriman, UT 84096
MLS# 2129660Listed by: RE/MAX ASSOCIATES - New
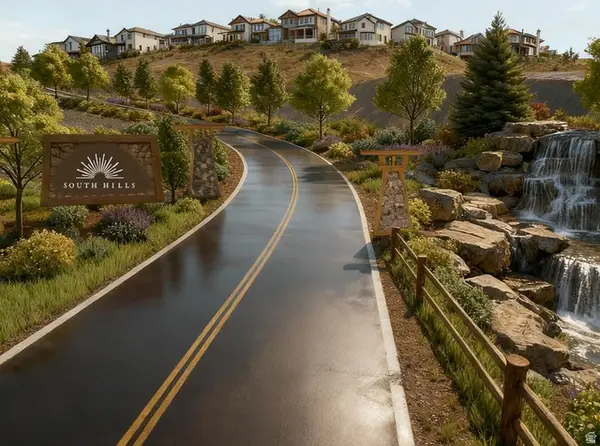 $800,000Active0.96 Acres
$800,000Active0.96 Acres3051 W Soleil Hills Dr #15-11, Herriman, UT 84096
MLS# 2129661Listed by: KW ASCEND KELLER WILLIAMS REALTY - New
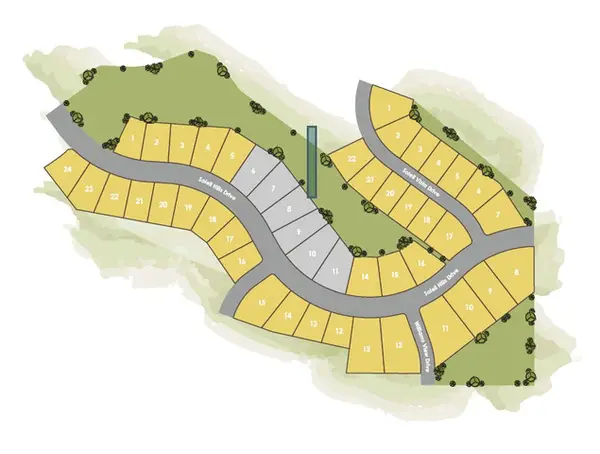 $700,000Active0.88 Acres
$700,000Active0.88 Acres3081 W Soleil Hills Dr #15-12, Herriman, UT 84096
MLS# 2129663Listed by: KW ASCEND KELLER WILLIAMS REALTY - New
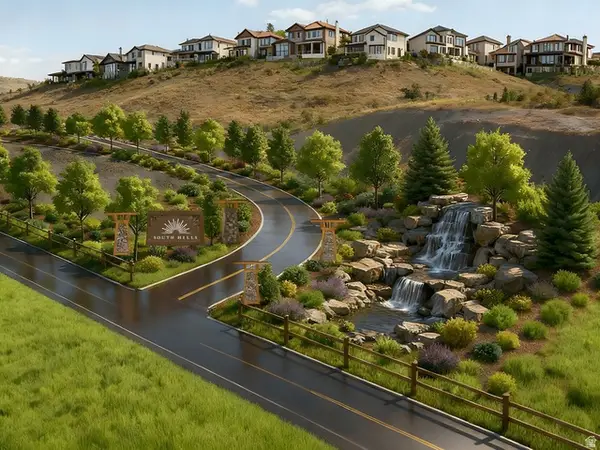 $700,000Active0.82 Acres
$700,000Active0.82 Acres3101 W Soleil Hills Dr #15-13, Herriman, UT 84096
MLS# 2129666Listed by: KW ASCEND KELLER WILLIAMS REALTY - New
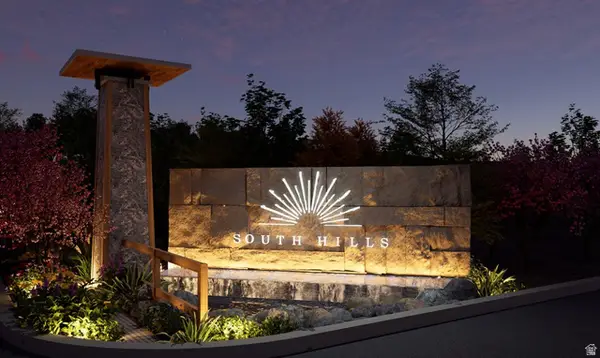 $700,000Active0.54 Acres
$700,000Active0.54 Acres3104 W Soleil Hills Dr #15-14, Herriman, UT 84096
MLS# 2129667Listed by: KW ASCEND KELLER WILLIAMS REALTY - New
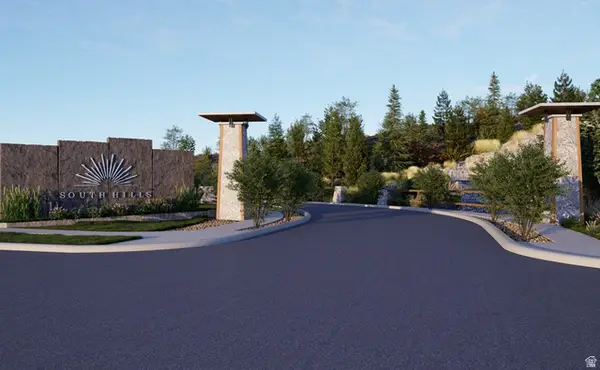 $700,000Active0.54 Acres
$700,000Active0.54 Acres3072 W Soleil Hills Dr #15-15, Herriman, UT 84096
MLS# 2129668Listed by: KW ASCEND KELLER WILLIAMS REALTY - New
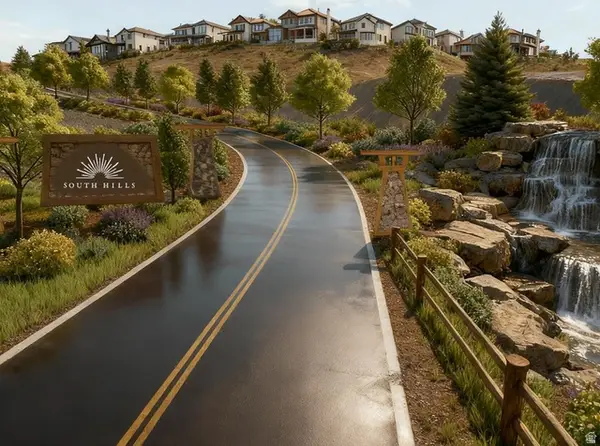 $625,000Active0.49 Acres
$625,000Active0.49 Acres3046 W Soleil Hills Dr #15-16, Herriman, UT 84096
MLS# 2129670Listed by: KW ASCEND KELLER WILLIAMS REALTY
