14186 S Wembley Cir W, Herriman, UT 84096
Local realty services provided by:ERA Brokers Consolidated
14186 S Wembley Cir W,Herriman, UT 84096
$814,900
- 4 Beds
- 4 Baths
- 4,508 sq. ft.
- Single family
- Pending
Listed by: jeffrey m. daniels
Office: surv real estate inc
MLS#:2101941
Source:SL
Price summary
- Price:$814,900
- Price per sq. ft.:$180.77
- Monthly HOA dues:$15.17
About this home
Welcome to 14186 S Wembley Cir, a beautifully designed home that blends elegant finishes with functional living. Just minutes from Mountain View Village, this two-story home offers main-level living, thoughtful design, and high-end upgrades throughout. The gourmet kitchen features a massive island and top-tier finishes, perfect for hosting and daily living. The spacious primary suite is a true retreat, complete with a sitting area, spa-like bathroom, heated marble floors, and a huge Euro glass shower. Step outside into a professionally landscaped backyard that feels like your own private park, featuring a BBQ deck, covered patio, and room to relax or entertain. The basement includes a large family room with space to finish two additional bedrooms if desired-making this home ideal for growing families or multigenerational living. Includes a state of the art fully paid off solar system as well. Don't miss the chance to own this turn-key stunner in a peaceful cul-de-sac with easy access to shopping, dining, and entertainment. Schedule your private tour today!
Contact an agent
Home facts
- Year built:2016
- Listing ID #:2101941
- Added:197 day(s) ago
- Updated:October 31, 2025 at 08:03 AM
Rooms and interior
- Bedrooms:4
- Total bathrooms:4
- Full bathrooms:4
- Living area:4,508 sq. ft.
Heating and cooling
- Cooling:Central Air
- Heating:Forced Air, Gas: Central
Structure and exterior
- Roof:Asphalt
- Year built:2016
- Building area:4,508 sq. ft.
- Lot area:0.21 Acres
Schools
- Middle school:South Hills
- Elementary school:Ridge View
Utilities
- Water:Culinary, Water Connected
- Sewer:Sewer Connected, Sewer: Connected, Sewer: Public
Finances and disclosures
- Price:$814,900
- Price per sq. ft.:$180.77
- Tax amount:$4,336
New listings near 14186 S Wembley Cir W
- Open Sat, 11am to 2pmNew
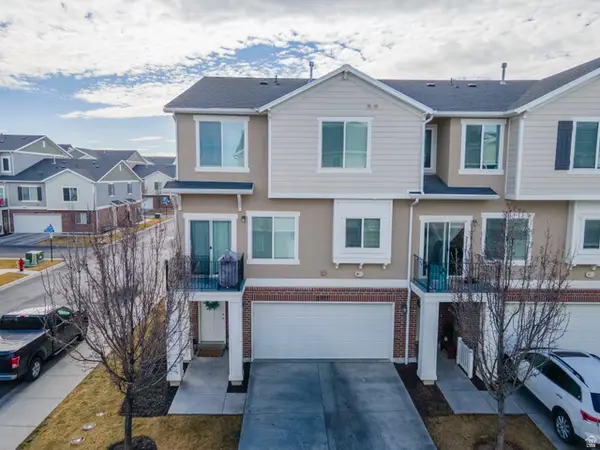 $409,500Active3 beds 3 baths1,407 sq. ft.
$409,500Active3 beds 3 baths1,407 sq. ft.5397 W Parsons Peak Pl, Herriman, UT 84096
MLS# 2136660Listed by: EQUITY REAL ESTATE (BEAR RIVER) - New
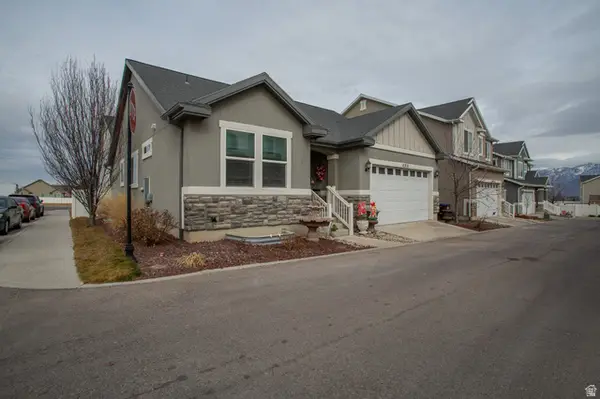 $615,000Active6 beds 3 baths2,828 sq. ft.
$615,000Active6 beds 3 baths2,828 sq. ft.4968 W Ticoa Ln, Herriman, UT 84096
MLS# 2136562Listed by: NRE - Open Sat, 11am to 1pmNew
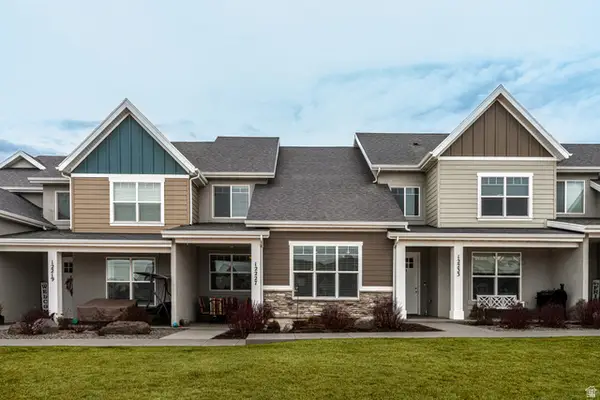 $435,000Active3 beds 3 baths1,487 sq. ft.
$435,000Active3 beds 3 baths1,487 sq. ft.12227 S Koppers Ln W, Herriman, UT 84096
MLS# 2136528Listed by: KW UTAH REALTORS KELLER WILLIAMS (BRICKYARD) - Open Sat, 11am to 2pmNew
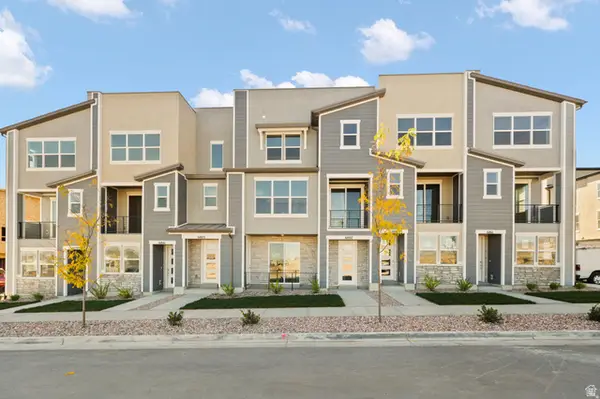 $399,900Active2 beds 3 baths1,420 sq. ft.
$399,900Active2 beds 3 baths1,420 sq. ft.6811 W Heart Rock Ln #290, Herriman, UT 84096
MLS# 2136481Listed by: WRIGHT REALTY, LC - New
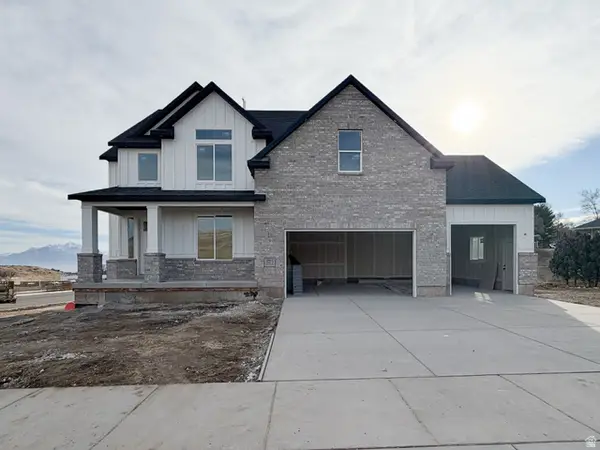 $760,544Active4 beds 3 baths3,317 sq. ft.
$760,544Active4 beds 3 baths3,317 sq. ft.13237 S Lacey Oak Cir #258, Herriman, UT 84096
MLS# 2136346Listed by: PERRY REALTY, INC. - Open Sat, 11am to 2pmNew
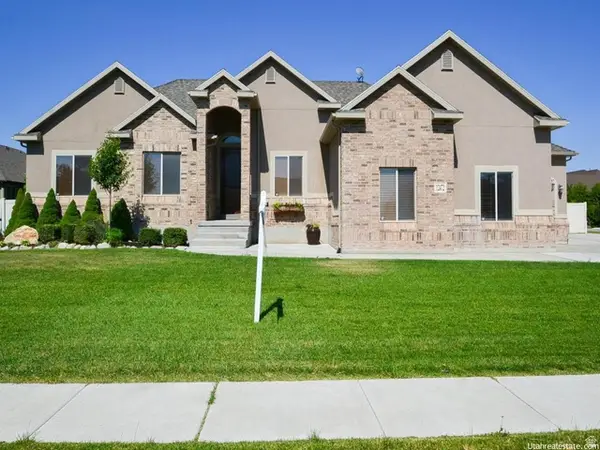 $850,000Active5 beds 4 baths3,704 sq. ft.
$850,000Active5 beds 4 baths3,704 sq. ft.12472 S Freedom Hill Way, Herriman, UT 84096
MLS# 2136314Listed by: REAL BROKER, LLC - New
 $780,000Active5 beds 4 baths4,637 sq. ft.
$780,000Active5 beds 4 baths4,637 sq. ft.11908 S Mount Moran Way W, Herriman, UT 84096
MLS# 2136242Listed by: KW UTAH REALTORS KELLER WILLIAMS (BRICKYARD) - New
 $489,000Active0.52 Acres
$489,000Active0.52 Acres12732 S Harvest Haven Ln W #4, Riverton, UT 84096
MLS# 2136262Listed by: MANLEY & COMPANY REAL ESTATE - Open Sat, 12 to 2pmNew
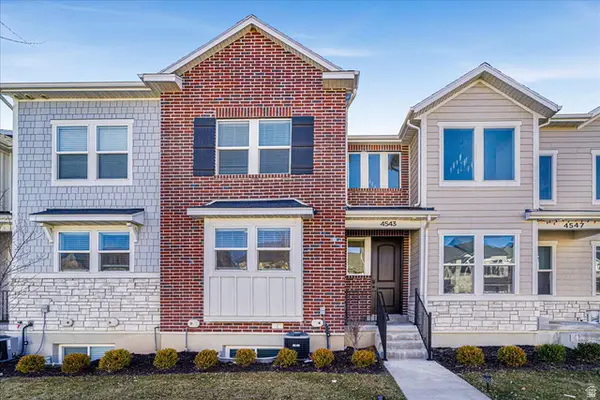 $559,900Active4 beds 4 baths2,371 sq. ft.
$559,900Active4 beds 4 baths2,371 sq. ft.4543 W Watchmen Way S, Herriman, UT 84096
MLS# 2136217Listed by: NRE - New
 $676,900Active3 beds 3 baths3,434 sq. ft.
$676,900Active3 beds 3 baths3,434 sq. ft.6663 W Cuts Canyon Dr #109, Herriman, UT 84096
MLS# 2136079Listed by: EDGE REALTY

