14203 S Brook Heights Cir W, Herriman, UT 84096
Local realty services provided by:ERA Realty Center
14203 S Brook Heights Cir W,Herriman, UT 84096
$899,900
- 3 Beds
- 3 Baths
- 4,568 sq. ft.
- Single family
- Pending
Listed by: justin udy
Office: century 21 everest
MLS#:2109716
Source:SL
Price summary
- Price:$899,900
- Price per sq. ft.:$197
About this home
Seller offering 1/0 rate buydown with preferred lender - 5.321% first-year rate available. Contact agent for details. Striking modern rambler in Herriman's prestigious Brook Heights community! -where views stretch endlessly across the Salt Lake Valley and Wasatch Front. Designed for elevated single-level living with daylight basement, this home showcases soaring 10-foot ceilings, 8-foot doors, and a dramatic Great Room with vaulted ceilings, a sleek concrete style fireplace, and expansive windows framing the skyline. The chef-inspired kitchen blends seamlessly with the dining space, creating a perfect flow for both everyday living and upscale entertaining. Step outside to the east-facing deck, complete with a built-in gas hookup for your grill-ideal for sunset dinners in the shade. The Primary Suite is a private retreat featuring more panoramic views and a spa-worthy bath with a soaking tub and walk-in shower. Downstairs, the unfinished walkout basement is a blank canvas (see attached floorplan) -already plumbed for two bathrooms and three bedrooms, with a large family gathering space or even a future apartment. It opens directly to a walkout covered patio, extending your outdoor living. For under $40,000 finish a bedroom, bathroom, and living space. Car enthusiasts and adventurers will appreciate the oversized 4-car garage with a 36'x16' tandem bay and 10'x9' door, plus a 50-foot gravel RV pad with exterior hookups for effortless travel prep. Surrounded by recreation, you're just minutes from The Cove at Herriman Springs and trails like Rose Creek, Butterfield Canyon, and Wide Hollow. This is more than a home-it's a modern lifestyle, ready to grow with you. Schedule your private showing today. Buyer/Buyer's agent to verify all information.
Contact an agent
Home facts
- Year built:2019
- Listing ID #:2109716
- Added:105 day(s) ago
- Updated:December 20, 2025 at 08:53 AM
Rooms and interior
- Bedrooms:3
- Total bathrooms:3
- Full bathrooms:2
- Half bathrooms:1
- Living area:4,568 sq. ft.
Heating and cooling
- Cooling:Central Air
- Heating:Forced Air, Gas: Central
Structure and exterior
- Roof:Asphalt
- Year built:2019
- Building area:4,568 sq. ft.
- Lot area:0.23 Acres
Schools
- Elementary school:Butterfield Canyon
Utilities
- Water:Culinary, Water Connected
- Sewer:Sewer Connected, Sewer: Connected, Sewer: Public
Finances and disclosures
- Price:$899,900
- Price per sq. ft.:$197
- Tax amount:$4,885
New listings near 14203 S Brook Heights Cir W
- New
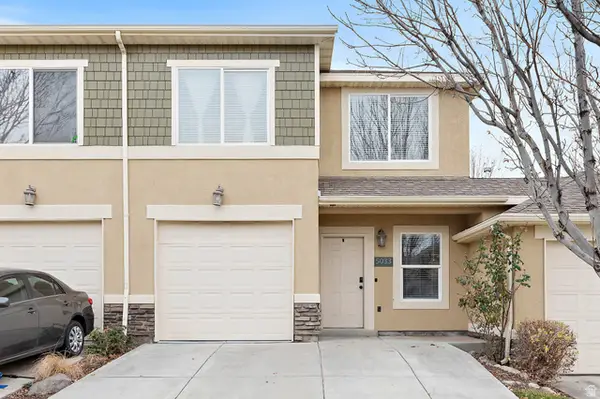 $355,000Active3 beds 3 baths1,294 sq. ft.
$355,000Active3 beds 3 baths1,294 sq. ft.5033 W Boulder, Herriman, UT 84096
MLS# 2127701Listed by: BETTER HOMES AND GARDENS REAL ESTATE MOMENTUM (LEHI) - New
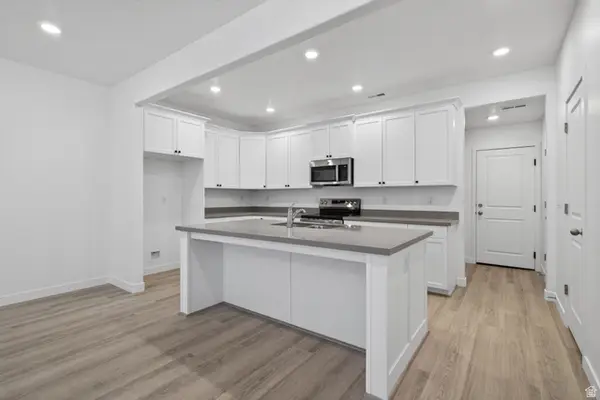 $445,900Active3 beds 3 baths1,791 sq. ft.
$445,900Active3 beds 3 baths1,791 sq. ft.12644 S High View Ln #222, Herriman, UT 84096
MLS# 2127641Listed by: WRIGHT REALTY, LC - New
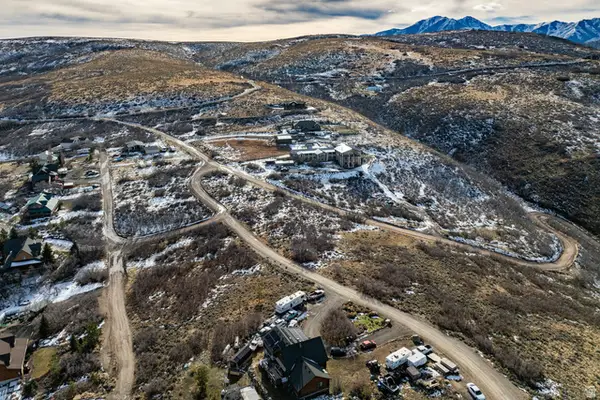 $200,000Active2.7 Acres
$200,000Active2.7 Acres16080 S Step View Ln, Herriman, UT 84096
MLS# 2127547Listed by: SUMMIT SOTHEBY'S INTERNATIONAL REALTY - New
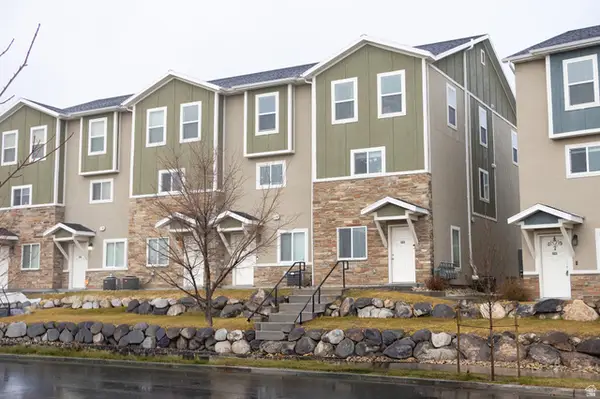 $419,950Active3 beds 3 baths1,815 sq. ft.
$419,950Active3 beds 3 baths1,815 sq. ft.4193 W High Gallery Ct, Herriman, UT 84096
MLS# 2127553Listed by: CLARK & ASSOCIATES INC. / DAVID C. - New
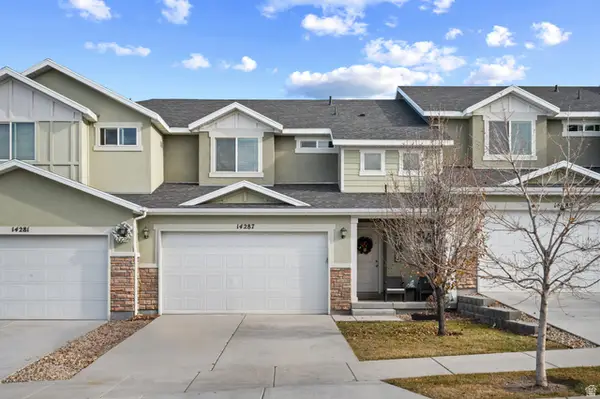 $469,400Active3 beds 4 baths2,330 sq. ft.
$469,400Active3 beds 4 baths2,330 sq. ft.14287 S Meadow Rose Dr, Herriman, UT 84096
MLS# 2127510Listed by: FATHOM REALTY (UNION PARK) - New
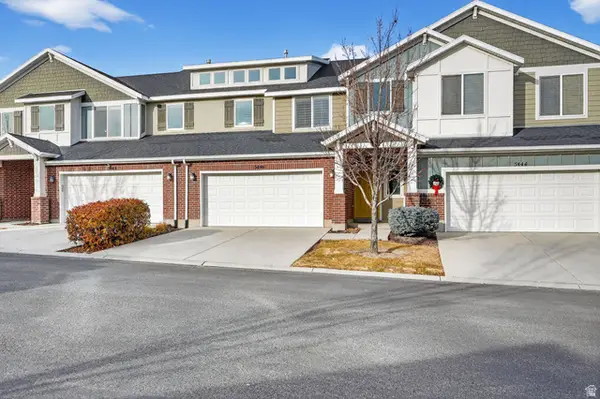 $430,000Active3 beds 3 baths1,981 sq. ft.
$430,000Active3 beds 3 baths1,981 sq. ft.5446 W Rushmore Park Ln, Herriman, UT 84096
MLS# 2127269Listed by: RE/MAX ASSOCIATES - New
 $430,000Active3 beds 3 baths1,981 sq. ft.
$430,000Active3 beds 3 baths1,981 sq. ft.5446 W Rushmore Park Lane Dr, Herriman, UT 84096
MLS# 25-267508Listed by: RE/MAX ASSOCIATES ST GEORGE - New
 $635,000Active4 beds 3 baths2,936 sq. ft.
$635,000Active4 beds 3 baths2,936 sq. ft.4587 W Flintlock Way, Herriman, UT 84096
MLS# 2127239Listed by: REALTYPATH LLC (ALLEGIANT) - New
 $724,900Active4 beds 3 baths3,105 sq. ft.
$724,900Active4 beds 3 baths3,105 sq. ft.12318 S Xander Ln #225, Herriman, UT 84096
MLS# 2127221Listed by: FATHOM REALTY (UNION PARK) - Open Sat, 11am to 2pmNew
 $499,079Active4 beds 3 baths1,856 sq. ft.
$499,079Active4 beds 3 baths1,856 sq. ft.6692 W Mount Bristol Ln #217, Herriman, UT 84096
MLS# 2127174Listed by: WRIGHT REALTY, LC
