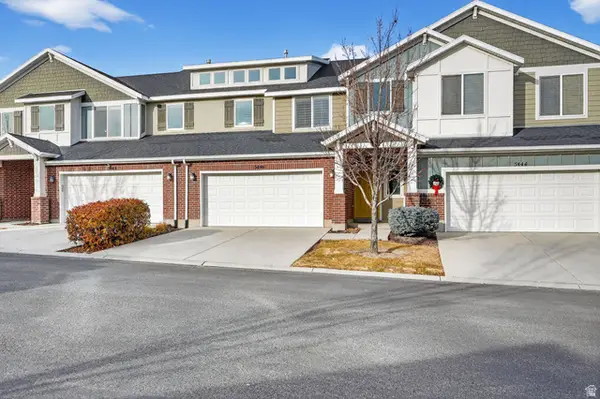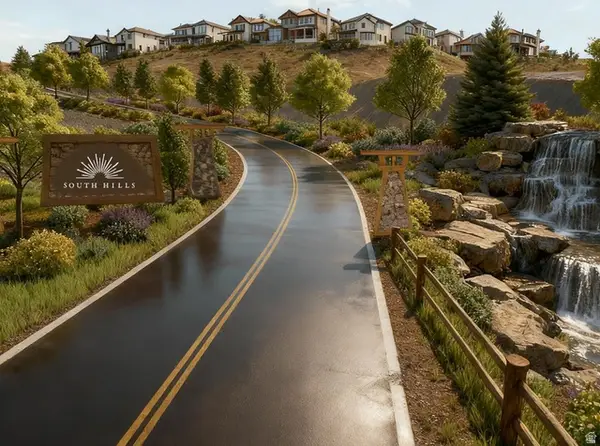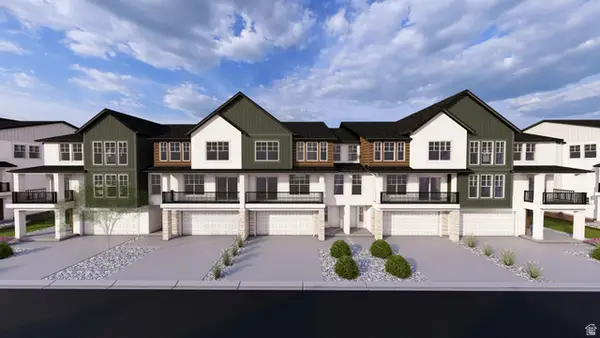14272 S Highfield Dr., Herriman, UT 84096
Local realty services provided by:ERA Brokers Consolidated
14272 S Highfield Dr.,Herriman, UT 84096
$640,000
- 4 Beds
- 4 Baths
- 2,810 sq. ft.
- Single family
- Pending
Listed by: cheryl l. lyon
Office: coldwell banker realty (union heights)
MLS#:2111040
Source:SL
Price summary
- Price:$640,000
- Price per sq. ft.:$227.76
- Monthly HOA dues:$15.58
About this home
THIS IS HOME! Experience the Best of Rosecrest Living in this spacious and beautifully cared-for Herriman home, perfectly situated on a desirable street close to top-rated schools, shopping, dining, transportation, and recreation. Offering the ideal blend of comfort, style, and convenience, this home is designed for the way you live today. Step inside to discover an inviting open-concept great room and kitchen-perfect for gathering with family and friends. With 4 bedrooms and 4 bathrooms, including a lower-level suite with a full bath for guests or extended family, there's space for everyone. Upstairs, a versatile flex space takes center stage with breathtaking valley and mountain views. Whether you imagine a cozy media room, lively game area, or inspiring creative studio, this space adapts beautifully to your lifestyle. The luxurious primary suite offers a peaceful retreat with a walk-in closet, soaking tub, and separate walk-in shower. Two additional bedrooms (and the flex space) and a full bath complete the upper level with comfort and style. Downstairs, the unfinished basement opens the door to endless possibilities-already finished with a bed and bath and waiting for your personal touch in the framed area--imagine the possibilities, from a home gym to a theater or extra living area. Step outside to enjoy a fully fenced tiered backyard with raised planter boxes on an upper terrace-perfect for gardening, relaxing, or hosting summer evenings under the stars. Combining thoughtful design, generous space, and an exceptional location, this Rosecrest home is move-in ready and waiting to welcome you home.
Contact an agent
Home facts
- Year built:2012
- Listing ID #:2111040
- Added:97 day(s) ago
- Updated:November 30, 2025 at 08:45 AM
Rooms and interior
- Bedrooms:4
- Total bathrooms:4
- Full bathrooms:3
- Half bathrooms:1
- Living area:2,810 sq. ft.
Heating and cooling
- Cooling:Central Air
- Heating:Forced Air, Gas: Central
Structure and exterior
- Roof:Asphalt
- Year built:2012
- Building area:2,810 sq. ft.
- Lot area:0.22 Acres
Schools
- Middle school:South Hills
- Elementary school:Foothills
Utilities
- Water:Culinary, Water Connected
- Sewer:Sewer Connected, Sewer: Connected
Finances and disclosures
- Price:$640,000
- Price per sq. ft.:$227.76
- Tax amount:$3,888
New listings near 14272 S Highfield Dr.
- New
 $430,000Active3 beds 3 baths1,981 sq. ft.
$430,000Active3 beds 3 baths1,981 sq. ft.5446 W Rushmore Park Ln, Herriman, UT 84096
MLS# 2127269Listed by: RE/MAX ASSOCIATES - New
 $430,000Active3 beds 3 baths1,981 sq. ft.
$430,000Active3 beds 3 baths1,981 sq. ft.5446 W Rushmore Park Lane Dr, Herriman, UT 84096
MLS# 25-267508Listed by: RE/MAX ASSOCIATES ST GEORGE - Open Thu, 6 to 7pmNew
 $635,000Active4 beds 3 baths2,936 sq. ft.
$635,000Active4 beds 3 baths2,936 sq. ft.4587 W Flintlock Way, Herriman, UT 84096
MLS# 2127239Listed by: REALTYPATH LLC (ALLEGIANT) - New
 $724,900Active4 beds 3 baths3,105 sq. ft.
$724,900Active4 beds 3 baths3,105 sq. ft.12318 S Xander Ln #225, Herriman, UT 84096
MLS# 2127221Listed by: FATHOM REALTY (UNION PARK) - New
 $499,079Active4 beds 3 baths1,856 sq. ft.
$499,079Active4 beds 3 baths1,856 sq. ft.6692 W Mount Bristol Ln #217, Herriman, UT 84096
MLS# 2127174Listed by: WRIGHT REALTY, LC - New
 $575,000Active0.51 Acres
$575,000Active0.51 Acres3323 W Soleil Hills Dr #14-24, Herriman, UT 84096
MLS# 2127126Listed by: KW ASCEND KELLER WILLIAMS REALTY - New
 $500,000Active0.43 Acres
$500,000Active0.43 Acres3183 W Soleil Hills Dr #14-16, Herriman, UT 84096
MLS# 2127097Listed by: KW ASCEND KELLER WILLIAMS REALTY - New
 $525,000Active0.46 Acres
$525,000Active0.46 Acres3197 W Soleil Hills Dr #14-17, Herriman, UT 84096
MLS# 2127099Listed by: KW ASCEND KELLER WILLIAMS REALTY - New
 $449,900Active3 beds 3 baths1,696 sq. ft.
$449,900Active3 beds 3 baths1,696 sq. ft.12702 S Goat Falls Cv #2024, Herriman, UT 84096
MLS# 2127103Listed by: EDGE REALTY - New
 $439,900Active3 beds 3 baths1,674 sq. ft.
$439,900Active3 beds 3 baths1,674 sq. ft.12706 S Goat Falls Cv #2023, Herriman, UT 84096
MLS# 2127104Listed by: EDGE REALTY
