14278 S Friendship Dr W, Herriman, UT 84096
Local realty services provided by:ERA Realty Center
14278 S Friendship Dr W,Herriman, UT 84096
$970,000
- 3 Beds
- 5 Baths
- 4,691 sq. ft.
- Single family
- Active
Listed by: ruth andersen
Office: coldwell banker realty (salt lake-sugar house)
MLS#:2122369
Source:SL
Price summary
- Price:$970,000
- Price per sq. ft.:$206.78
About this home
Welcome to a residence where timeless French Country meets modern, open-style living and comfort. Soaring vaulted ceilings and bay windows set a spacious tone while curated, colorful, mood lighting lets you change your interior vibe to whatever you desire. The integrated sound system with speakers throughout the main, upper bonus room, and outdoor patio adds yet another way to personalize your atmosphere. The kitchen features a stainless-steel gas range, granite countertops, and a roomy pantry all brilliantly accented with bronze fixtures and lighting. The master bedroom is a spectacular retreat, indeed, with the addition of a luxurious sauna and large step-in shower. Don't worry about cold floors ruining your spa-time bliss as radiant heat runs underneath it all. Those working from home will love that Cat 5 ethernet networking already exists. The outdoor spaces are a gardener's dream not only with raised flower beds and vegetable plots but a greenhouse as well! A low-pressure sprinkler system keeps things beautifully lush and assures an abundant harvest. Also included, apricot, apple, and cherry trees! Auto enthusiasts, woodworkers, or tinkerers of all types will appreciate the massive six-car garage serviced with 110- and 220-volt electricity. There is also a dedicated RV parking space serviced with a 30-amp outlet. Surrounded by hiking and biking trails, a pristine reservoir, and stunning mountain views, down-time recreation is just outside your door.
Contact an agent
Home facts
- Year built:2004
- Listing ID #:2122369
- Added:93 day(s) ago
- Updated:February 13, 2026 at 12:05 PM
Rooms and interior
- Bedrooms:3
- Total bathrooms:5
- Full bathrooms:3
- Half bathrooms:2
- Living area:4,691 sq. ft.
Heating and cooling
- Cooling:Central Air
- Heating:Forced Air, Gas: Central, Radiant Floor
Structure and exterior
- Roof:Asphalt
- Year built:2004
- Building area:4,691 sq. ft.
- Lot area:0.33 Acres
Schools
- Elementary school:Blackridge
Utilities
- Water:Culinary, Water Connected
- Sewer:Sewer Connected, Sewer: Connected, Sewer: Public
Finances and disclosures
- Price:$970,000
- Price per sq. ft.:$206.78
- Tax amount:$6,176
New listings near 14278 S Friendship Dr W
- Open Sat, 11am to 1pmNew
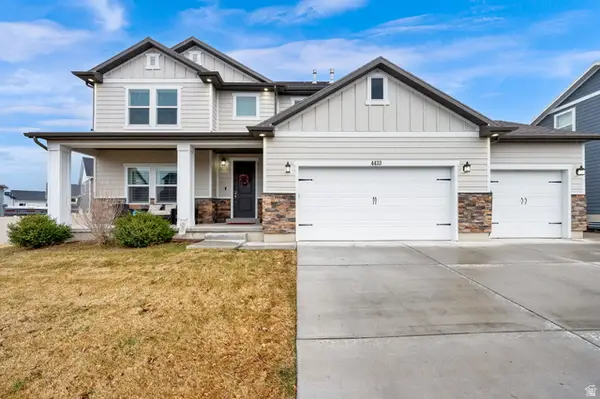 $875,000Active6 beds 5 baths4,821 sq. ft.
$875,000Active6 beds 5 baths4,821 sq. ft.4433 W Thorley Dr, Herriman, UT 84096
MLS# 2137006Listed by: NRE - Open Sat, 11am to 2pmNew
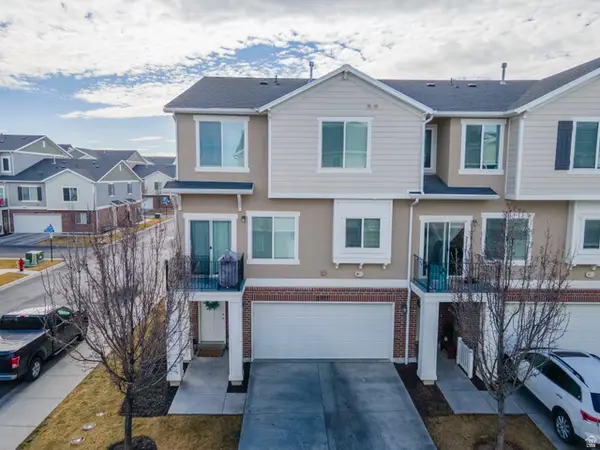 $409,500Active3 beds 3 baths1,407 sq. ft.
$409,500Active3 beds 3 baths1,407 sq. ft.5397 W Parsons Peak Pl, Herriman, UT 84096
MLS# 2136660Listed by: EQUITY REAL ESTATE (BEAR RIVER) - New
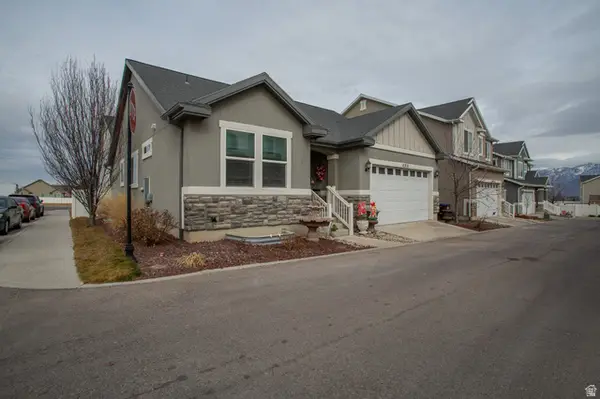 $615,000Active6 beds 3 baths2,828 sq. ft.
$615,000Active6 beds 3 baths2,828 sq. ft.4968 W Ticoa Ln, Herriman, UT 84096
MLS# 2136562Listed by: NRE - Open Sat, 11am to 1pmNew
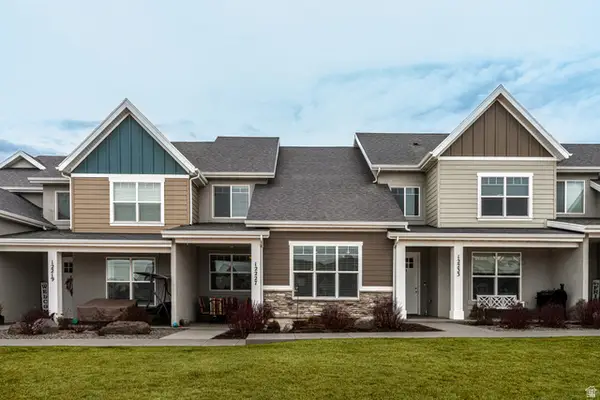 $435,000Active3 beds 3 baths1,487 sq. ft.
$435,000Active3 beds 3 baths1,487 sq. ft.12227 S Koppers Ln W, Herriman, UT 84096
MLS# 2136528Listed by: KW UTAH REALTORS KELLER WILLIAMS (BRICKYARD) - Open Sat, 11am to 2pmNew
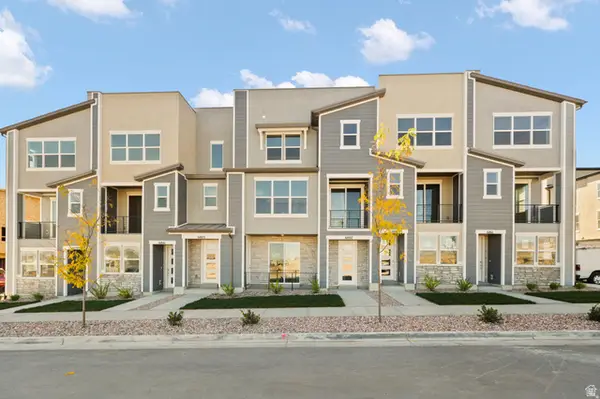 $399,900Active2 beds 3 baths1,420 sq. ft.
$399,900Active2 beds 3 baths1,420 sq. ft.6811 W Heart Rock Ln #290, Herriman, UT 84096
MLS# 2136481Listed by: WRIGHT REALTY, LC - New
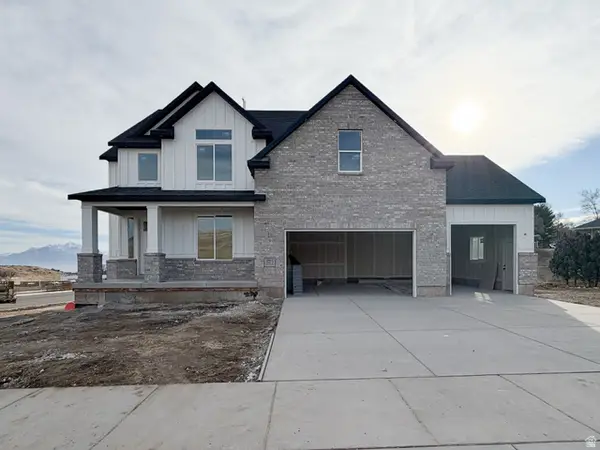 $760,544Active4 beds 3 baths3,317 sq. ft.
$760,544Active4 beds 3 baths3,317 sq. ft.13237 S Lacey Oak Cir #258, Herriman, UT 84096
MLS# 2136346Listed by: PERRY REALTY, INC. - Open Sat, 11am to 2pmNew
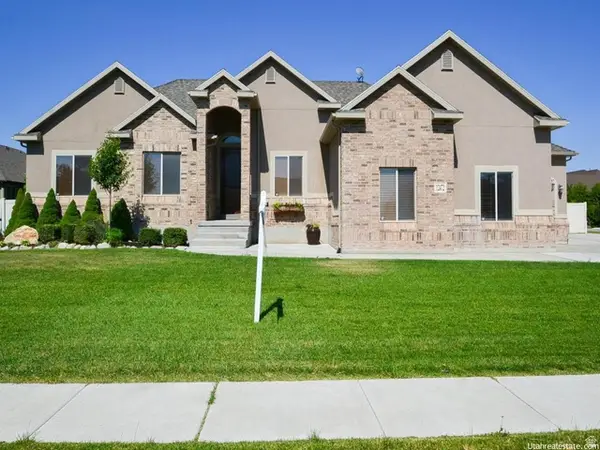 $850,000Active5 beds 4 baths3,704 sq. ft.
$850,000Active5 beds 4 baths3,704 sq. ft.12472 S Freedom Hill Way, Herriman, UT 84096
MLS# 2136314Listed by: REAL BROKER, LLC - New
 $780,000Active5 beds 4 baths4,637 sq. ft.
$780,000Active5 beds 4 baths4,637 sq. ft.11908 S Mount Moran Way W, Herriman, UT 84096
MLS# 2136242Listed by: KW UTAH REALTORS KELLER WILLIAMS (BRICKYARD) - New
 $489,000Active0.52 Acres
$489,000Active0.52 Acres12732 S Harvest Haven Ln W #4, Riverton, UT 84096
MLS# 2136262Listed by: MANLEY & COMPANY REAL ESTATE - Open Sat, 12 to 2pmNew
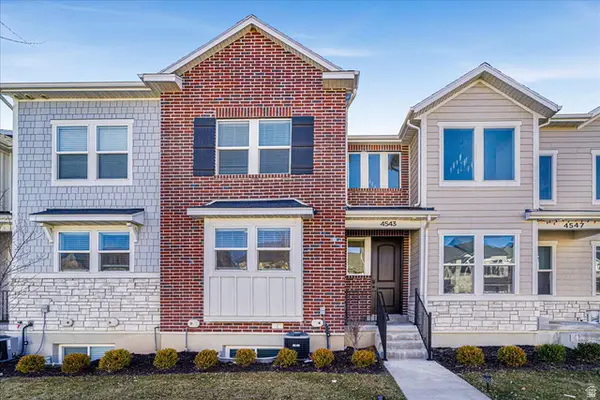 $559,900Active4 beds 4 baths2,371 sq. ft.
$559,900Active4 beds 4 baths2,371 sq. ft.4543 W Watchmen Way S, Herriman, UT 84096
MLS# 2136217Listed by: NRE

