14351 S Robin Nest Cir #10, Herriman, UT 84096
Local realty services provided by:ERA Brokers Consolidated
Listed by: lila jessop
Office: century 21 everest
MLS#:2075155
Source:SL
Price summary
- Price:$2,766,000
- Price per sq. ft.:$461
About this home
Exquisite Luxury Estate High-End Finishes & Unparalleled Design! Step into a world of elegance and sophistication with this masterfully designed custom estate. Built with impeccable craftsmanship and adorned with luxurious finishes, this home is a statement of timeless beauty and modern comfort. From its striking peaked roofline to its expansive half-acre lot, every element has been carefully curated to offer an extraordinary living experience. A Grand Entrance & Impeccable Interiors with a stunning foyer sets the tone for this architectural masterpiece, welcoming you into a space defined by soaring vaulted ceilings, intricate millwork, and seamless open-concept design. Sun-drenched living areas flow effortlessly, creating an atmosphere of warmth and grandeur. The extra-large three-car garage provides ample space for vehicles and storage, while the mudroom offers both style and function, keeping your home pristine and organized. Refined Living & Entertaining Spaces designed for both lavish entertaining and intimate gatherings, the heart of this home is the gourmet chef's kitchen, featuring state-of-the-art appliances, custom cabinetry, and exquisite quartz countertops. The main floor also boasts a sumptuous primary suite, a sanctuary of comfort with a spa-inspired ensuite, oversized walk-in closet, and serene views of the estate's grounds. Elegant Second Level Retreat, with three spaciously appointed bedrooms provide the perfect balance of comfort and privacy. A grand recreation room offers endless possibilities for entertainment, while two beautifully designed full bathrooms and a dedicated laundry suite ensure effortless living. A Basement of Endless Potential With a private entrance and pre-plumbing for a 1 and 1/2 -bathroom suite, the expansive lower level presents an exceptional opportunity for a custom guest retreat, home theater, or fitness studio. The space allows for an additional bedroom, a sprawling living area, and an exercise room, making this home as functional as it is luxurious. An Outdoor Sanctuary Like No Other Set against a breathtaking natural backdrop, this magnificent estate boasts an expansive, flat backyard-a rare gem that offers the perfect canvas for a custom luxury pool, pickleball court, or resort-style outdoor escape. With panoramic views of serene landscapes, this home delivers unparalleled tranquility and prestige. This exclusive luxury residence is a masterpiece of design and craftsmanship, where refined elegance meets modern innovation. An extraordinary opportunity to own a home of unmatched beauty and sophistication awaits. Schedule your private tour of the Model home today.
Contact an agent
Home facts
- Year built:2026
- Listing ID #:2075155
- Added:279 day(s) ago
- Updated:January 09, 2026 at 12:25 PM
Rooms and interior
- Bedrooms:5
- Total bathrooms:4
- Full bathrooms:3
- Half bathrooms:1
- Living area:6,000 sq. ft.
Heating and cooling
- Cooling:Central Air
- Heating:Gas: Central
Structure and exterior
- Roof:Asphalt, Metal
- Year built:2026
- Building area:6,000 sq. ft.
- Lot area:0.5 Acres
Schools
- Elementary school:Butterfield Canyon
Utilities
- Water:Culinary, Water Connected
- Sewer:Sewer Connected, Sewer: Connected
Finances and disclosures
- Price:$2,766,000
- Price per sq. ft.:$461
- Tax amount:$3,348
New listings near 14351 S Robin Nest Cir #10
- New
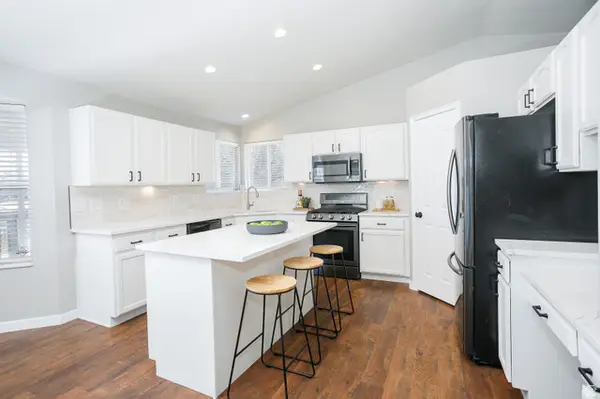 $599,900Active5 beds 4 baths2,449 sq. ft.
$599,900Active5 beds 4 baths2,449 sq. ft.4753 W Copper Mine Dr, Herriman, UT 84096
MLS# 2129804Listed by: DIMENSION REALTY SERVICES - New
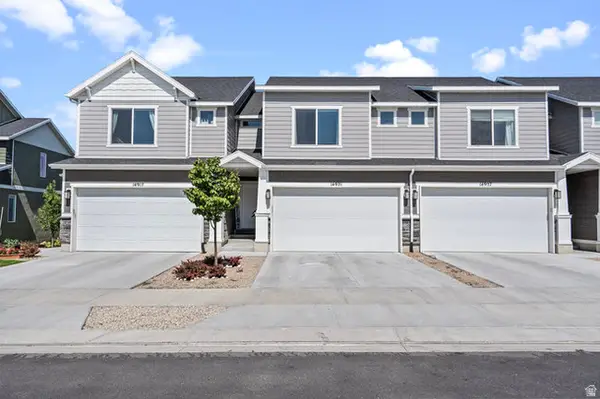 $420,000Active3 beds 3 baths2,227 sq. ft.
$420,000Active3 beds 3 baths2,227 sq. ft.14921 S Pele Ln, Herriman, UT 84096
MLS# 2129744Listed by: COLDWELL BANKER REALTY (PROVO-OREM-SUNDANCE) - New
 $449,990Active3 beds 3 baths1,438 sq. ft.
$449,990Active3 beds 3 baths1,438 sq. ft.12667 S Glacier Trail Ln #132, Herriman, UT 84096
MLS# 2129780Listed by: RICHMOND AMERICAN HOMES OF UTAH, INC - Open Sat, 12 to 2pmNew
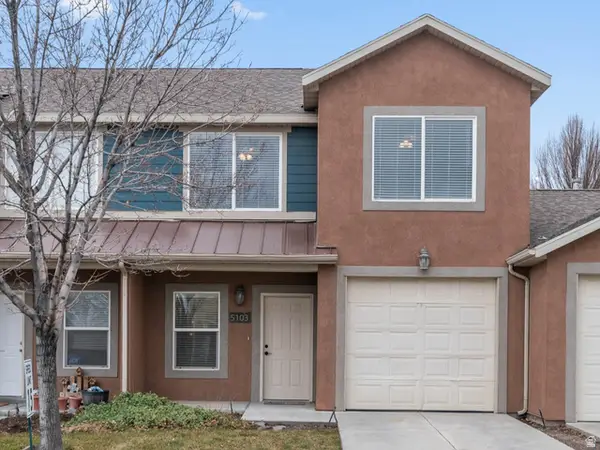 $367,500Active3 beds 3 baths1,294 sq. ft.
$367,500Active3 beds 3 baths1,294 sq. ft.5103 W Stone Terrace Rd S, Herriman, UT 84096
MLS# 2129660Listed by: RE/MAX ASSOCIATES - New
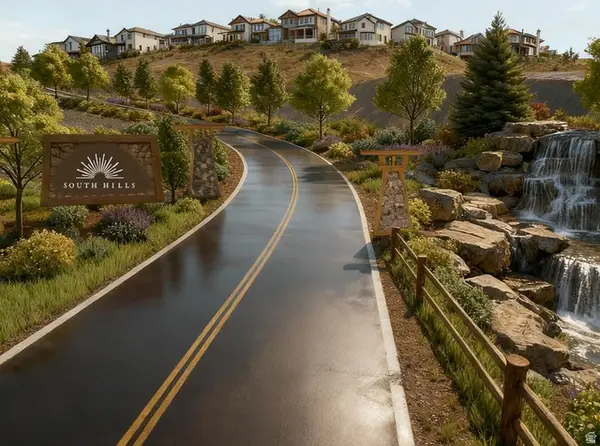 $800,000Active0.96 Acres
$800,000Active0.96 Acres3051 W Soleil Hills Dr #15-11, Herriman, UT 84096
MLS# 2129661Listed by: KW ASCEND KELLER WILLIAMS REALTY - New
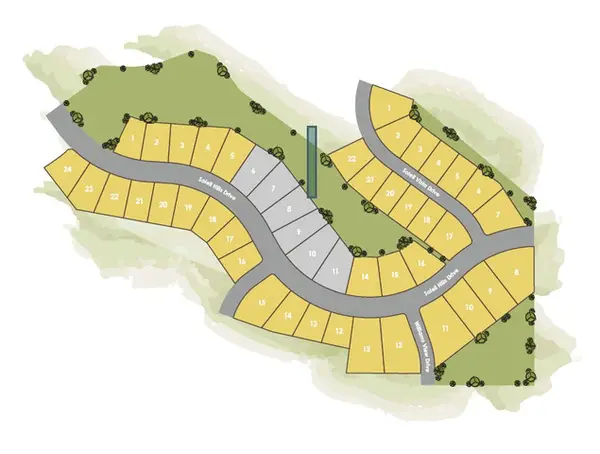 $700,000Active0.88 Acres
$700,000Active0.88 Acres3081 W Soleil Hills Dr #15-12, Herriman, UT 84096
MLS# 2129663Listed by: KW ASCEND KELLER WILLIAMS REALTY - New
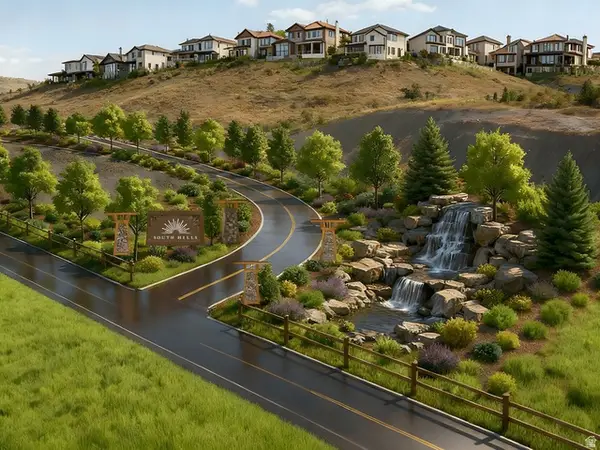 $700,000Active0.82 Acres
$700,000Active0.82 Acres3101 W Soleil Hills Dr #15-13, Herriman, UT 84096
MLS# 2129666Listed by: KW ASCEND KELLER WILLIAMS REALTY - New
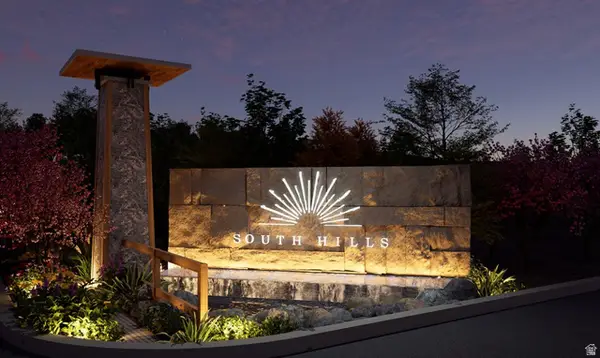 $700,000Active0.54 Acres
$700,000Active0.54 Acres3104 W Soleil Hills Dr #15-14, Herriman, UT 84096
MLS# 2129667Listed by: KW ASCEND KELLER WILLIAMS REALTY - New
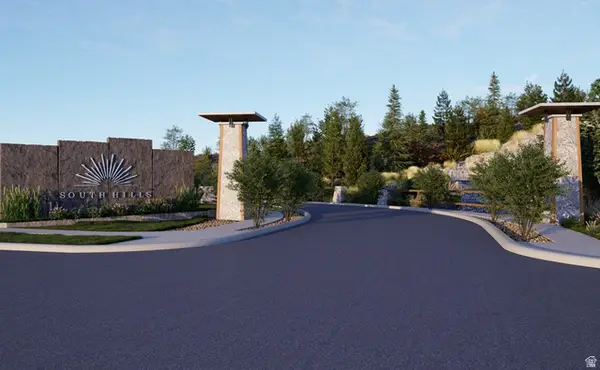 $700,000Active0.54 Acres
$700,000Active0.54 Acres3072 W Soleil Hills Dr #15-15, Herriman, UT 84096
MLS# 2129668Listed by: KW ASCEND KELLER WILLIAMS REALTY - New
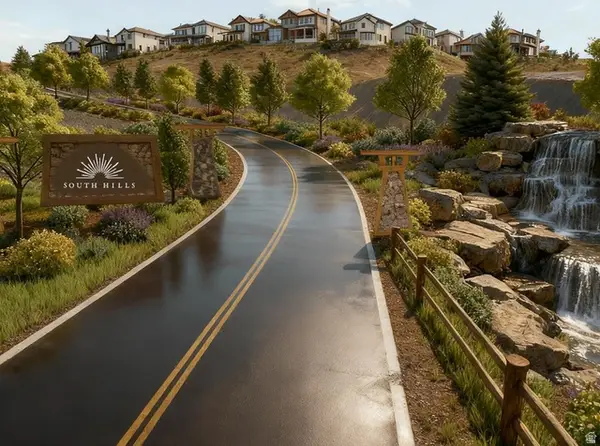 $625,000Active0.49 Acres
$625,000Active0.49 Acres3046 W Soleil Hills Dr #15-16, Herriman, UT 84096
MLS# 2129670Listed by: KW ASCEND KELLER WILLIAMS REALTY
