14478 S Quiet Shade Dr, Herriman, UT 84096
Local realty services provided by:ERA Realty Center
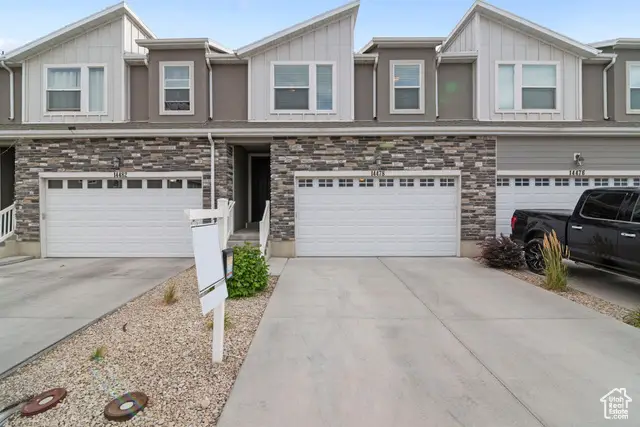
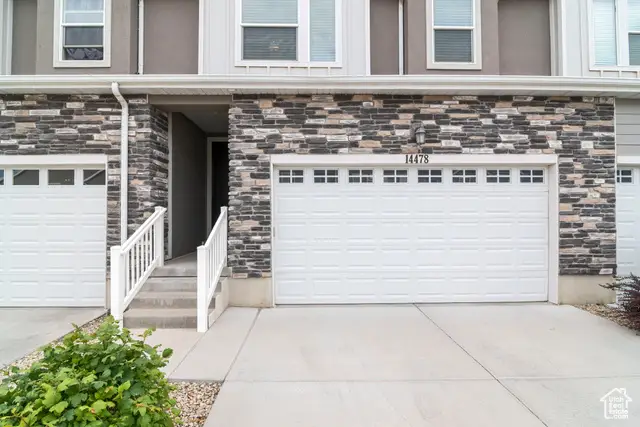
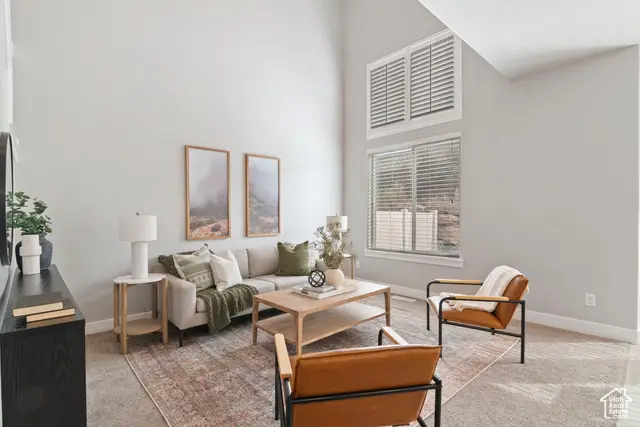
Upcoming open houses
- Sat, Aug 1602:30 pm - 04:00 pm
Listed by:greg summerhays
Office:chapman-richards & associates, inc.
MLS#:2103900
Source:SL
Price summary
- Price:$450,000
- Price per sq. ft.:$191.33
- Monthly HOA dues:$152
About this home
This stylish townhome is move-in ready. Don't miss out on this incredible mid-row unit. Gorgeous kitchen with white cabinets, quartz countertops, walk-in pantry, and refrigerator included. Enjoy spending time in the spacious family room with vaulted ceilings that let in tons of natural light. The family room opens up to the kitchen and eating area for ideal entertaining. The primary bedroom ensuite with double sinks in the vanity, shower, and walk-in closet is the perfect place to relax after a busy day. The unfinished basement provides you with the potential to create another special gathering area just to your liking. This townhome is located in the most convenient area, close to Mountain View Corridor with shopping at the incredible Mountain View Village just down the street. Don't miss out on this opportunity. Seller willing to contribute $10,000 to buyer's closing costs or rate buy-down. All information is deemed reliable, but is not guaranteed and should be independently verified.
Contact an agent
Home facts
- Year built:2016
- Listing Id #:2103900
- Added:6 day(s) ago
- Updated:August 14, 2025 at 11:07 AM
Rooms and interior
- Bedrooms:3
- Total bathrooms:3
- Full bathrooms:2
- Half bathrooms:1
- Living area:2,352 sq. ft.
Heating and cooling
- Cooling:Central Air
- Heating:Forced Air
Structure and exterior
- Roof:Asphalt
- Year built:2016
- Building area:2,352 sq. ft.
- Lot area:0.03 Acres
Schools
- Middle school:South Hills
- Elementary school:Ridge View
Utilities
- Water:Culinary, Water Connected
- Sewer:Sewer Connected, Sewer: Connected, Sewer: Public
Finances and disclosures
- Price:$450,000
- Price per sq. ft.:$191.33
- Tax amount:$2,613
New listings near 14478 S Quiet Shade Dr
- New
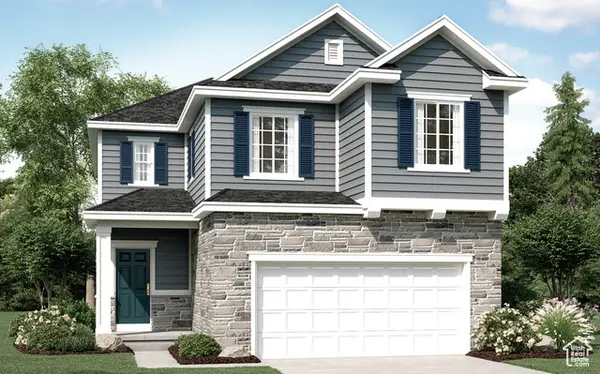 $656,348Active4 beds 3 baths3,123 sq. ft.
$656,348Active4 beds 3 baths3,123 sq. ft.12777 S Glacier Trail Ln #172, Herriman, UT 84096
MLS# 2105121Listed by: RICHMOND AMERICAN HOMES OF UTAH, INC - New
 $449,900Active4 beds 4 baths1,843 sq. ft.
$449,900Active4 beds 4 baths1,843 sq. ft.4219 W Millsite Park Ct, Riverton, UT 84096
MLS# 2105061Listed by: REALTY EXPERTS INC - New
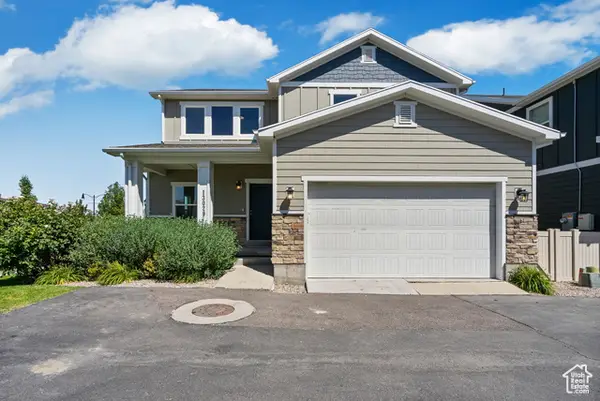 $569,900Active5 beds 4 baths3,095 sq. ft.
$569,900Active5 beds 4 baths3,095 sq. ft.13029 S Old Pine Ct W, Herriman, UT 84096
MLS# 2105012Listed by: EQUITY REAL ESTATE (RESULTS) - New
 $537,900Active5 beds 4 baths2,284 sq. ft.
$537,900Active5 beds 4 baths2,284 sq. ft.13887 S Wide Ridge Way, Herriman, UT 84096
MLS# 2104971Listed by: FATHOM REALTY (OREM) - New
 $585,000Active4 beds 3 baths2,804 sq. ft.
$585,000Active4 beds 3 baths2,804 sq. ft.13269 S Meadowside Dr, Herriman, UT 84096
MLS# 2104904Listed by: COLEMERE REALTY ASSOCIATES LLC - Open Sat, 11am to 1pmNew
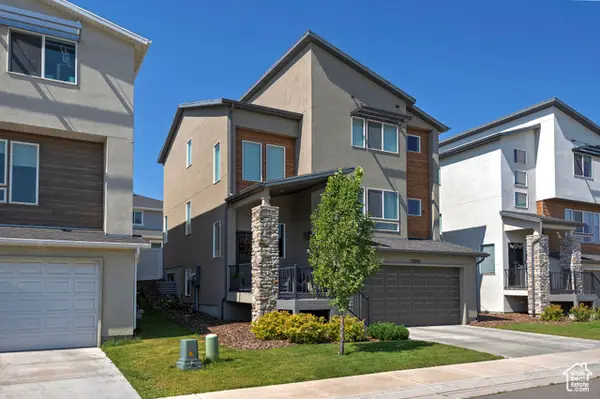 $550,000Active3 beds 3 baths2,771 sq. ft.
$550,000Active3 beds 3 baths2,771 sq. ft.13202 S Lowick Ln, Herriman, UT 84096
MLS# 2104910Listed by: UTAH REAL ESTATE PC - Open Sat, 12 to 2pmNew
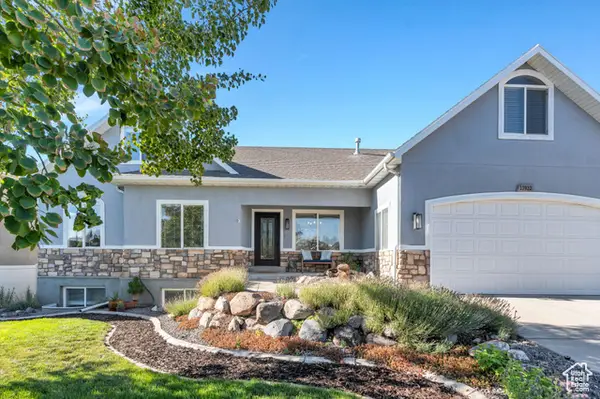 $778,000Active7 beds 4 baths3,978 sq. ft.
$778,000Active7 beds 4 baths3,978 sq. ft.13932 S Emmeline Dr, Herriman, UT 84096
MLS# 2104847Listed by: ZANDER REAL ESTATE TEAM PLLC - New
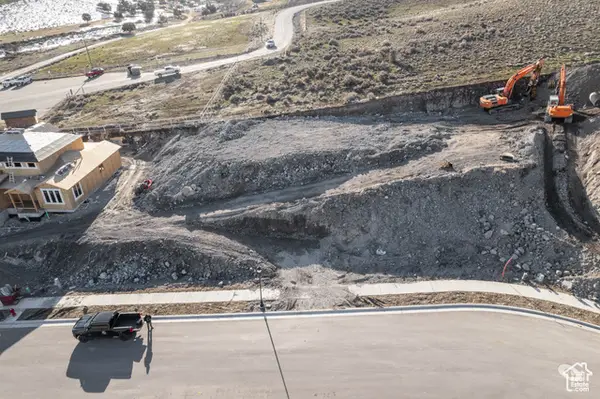 $299,900Active0.29 Acres
$299,900Active0.29 Acres14324 S Robins Nest Cir W #4, Herriman, UT 84096
MLS# 2104849Listed by: ALLEN & ASSOCIATES - Open Sat, 11am to 2pmNew
 $530,000Active3 beds 3 baths2,310 sq. ft.
$530,000Active3 beds 3 baths2,310 sq. ft.13882 S Big Ridge Ln, Herriman, UT 84096
MLS# 2104836Listed by: BERKSHIRE HATHAWAY HOMESERVICES ELITE REAL ESTATE - New
 $1,125,000Active4 beds 4 baths4,738 sq. ft.
$1,125,000Active4 beds 4 baths4,738 sq. ft.5817 W Crested Butte Way, Herriman, UT 84096
MLS# 2104841Listed by: REAL BROKER, LLC
