14483 S Ryegate Dr, Herriman, UT 84096
Local realty services provided by:ERA Realty Center
Listed by: tema laussen
Office: realtypath llc. (home and family)
MLS#:2093274
Source:SL
Price summary
- Price:$431,000
- Price per sq. ft.:$167.77
- Monthly HOA dues:$220
About this home
***Yet another massive price reduction!*** This beauty offers that "lock-and-leave" lifestyle for those wanting to downsize, start out, or be carefree. You'll love the 2500+ square feet, fresh paint, cleaned carpets, light dimmers (living room, kitchen, primary bd), exhaust fan timers, step lights on both staircases (both), and unique exterior lighting. The finished basement can be your 4th bedroom or home theater with surround sound pre-wiring and 1/2 bath. Basement sectional, washer, dryer, refrigerator, deep freezer ALL INCLUDED. Primary bedroom has ample room for a desk, crib, or sitting area to enjoy the mountain view. HOA is loaded w/amenities including hiking and biking trails, clubhouse w/exercise room, pool and spa, snow removal, WATER, exterior insurance, and garbage. Our fave part of this home are the 3 guest parking spaces across the street & another 2 around the corner. Sellers don't wear shoes inside, so we ask the same of you. Square footage is from the most recent appraisal. Buyer to obtain own measurements. **Click on TOUR for the walkthrough** Any funds needed for closing costs or rate buydown must go above the current asking price. ***
Contact an agent
Home facts
- Year built:2011
- Listing ID #:2093274
- Added:238 day(s) ago
- Updated:October 19, 2025 at 07:48 AM
Rooms and interior
- Bedrooms:4
- Total bathrooms:3
- Full bathrooms:2
- Half bathrooms:1
- Living area:2,569 sq. ft.
Heating and cooling
- Cooling:Central Air
- Heating:Forced Air, Gas: Central
Structure and exterior
- Roof:Asphalt
- Year built:2011
- Building area:2,569 sq. ft.
- Lot area:0.03 Acres
Schools
- Elementary school:Blackridge
Utilities
- Water:Culinary, Secondary, Water Connected
- Sewer:Sewer Connected, Sewer: Connected
Finances and disclosures
- Price:$431,000
- Price per sq. ft.:$167.77
- Tax amount:$2,559
New listings near 14483 S Ryegate Dr
- Open Sat, 11am to 2pmNew
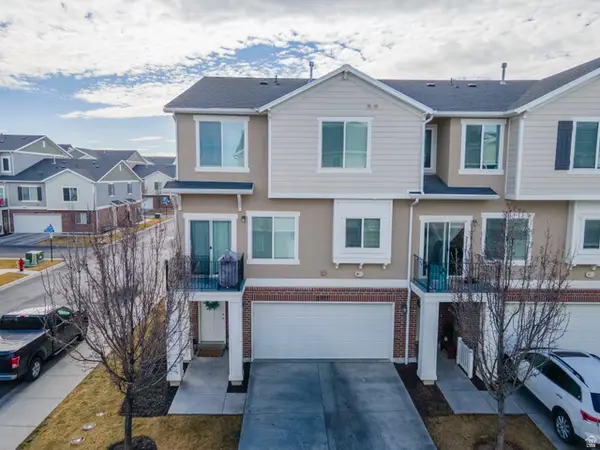 $409,500Active3 beds 3 baths1,407 sq. ft.
$409,500Active3 beds 3 baths1,407 sq. ft.5397 W Parsons Peak Pl, Herriman, UT 84096
MLS# 2136660Listed by: EQUITY REAL ESTATE (BEAR RIVER) - New
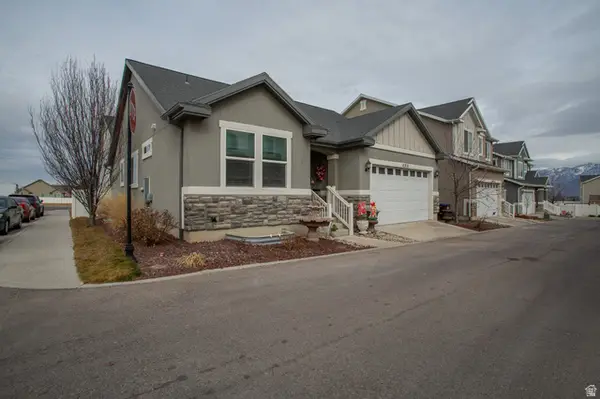 $615,000Active6 beds 3 baths2,828 sq. ft.
$615,000Active6 beds 3 baths2,828 sq. ft.4968 W Ticoa Ln, Herriman, UT 84096
MLS# 2136562Listed by: NRE - Open Sat, 11am to 1pmNew
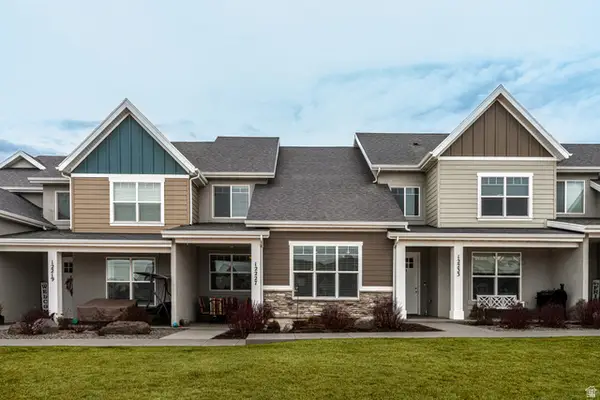 $435,000Active3 beds 3 baths1,487 sq. ft.
$435,000Active3 beds 3 baths1,487 sq. ft.12227 S Koppers Ln W, Herriman, UT 84096
MLS# 2136528Listed by: KW UTAH REALTORS KELLER WILLIAMS (BRICKYARD) - Open Sat, 11am to 2pmNew
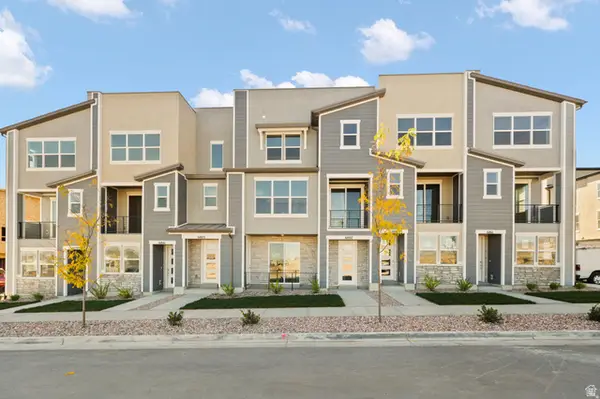 $399,900Active2 beds 3 baths1,420 sq. ft.
$399,900Active2 beds 3 baths1,420 sq. ft.6811 W Heart Rock Ln #290, Herriman, UT 84096
MLS# 2136481Listed by: WRIGHT REALTY, LC - New
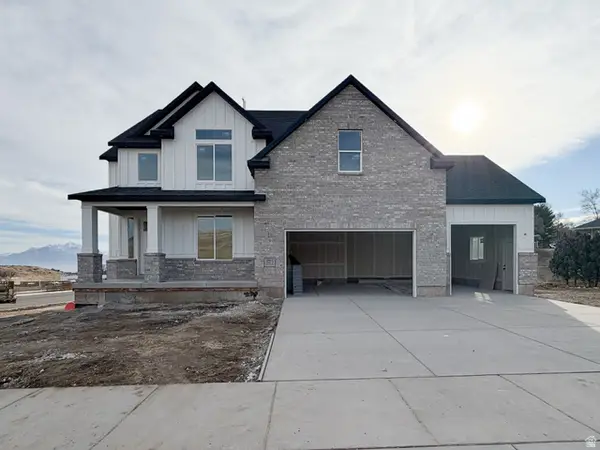 $760,544Active4 beds 3 baths3,317 sq. ft.
$760,544Active4 beds 3 baths3,317 sq. ft.13237 S Lacey Oak Cir #258, Herriman, UT 84096
MLS# 2136346Listed by: PERRY REALTY, INC. - Open Sat, 11am to 2pmNew
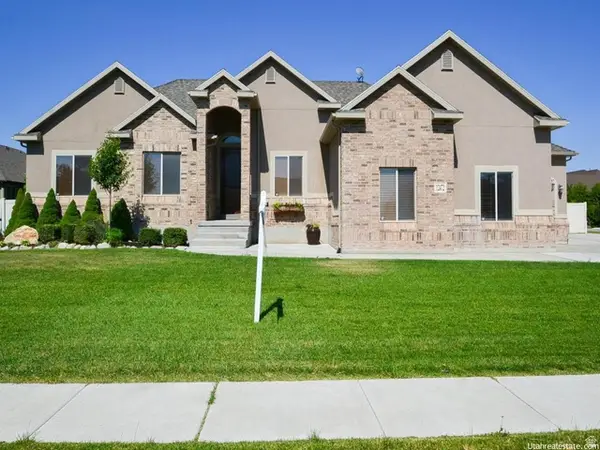 $850,000Active5 beds 4 baths3,704 sq. ft.
$850,000Active5 beds 4 baths3,704 sq. ft.12472 S Freedom Hill Way, Herriman, UT 84096
MLS# 2136314Listed by: REAL BROKER, LLC - New
 $780,000Active5 beds 4 baths4,637 sq. ft.
$780,000Active5 beds 4 baths4,637 sq. ft.11908 S Mount Moran Way W, Herriman, UT 84096
MLS# 2136242Listed by: KW UTAH REALTORS KELLER WILLIAMS (BRICKYARD) - New
 $489,000Active0.52 Acres
$489,000Active0.52 Acres12732 S Harvest Haven Ln W #4, Riverton, UT 84096
MLS# 2136262Listed by: MANLEY & COMPANY REAL ESTATE - Open Sat, 12 to 2pmNew
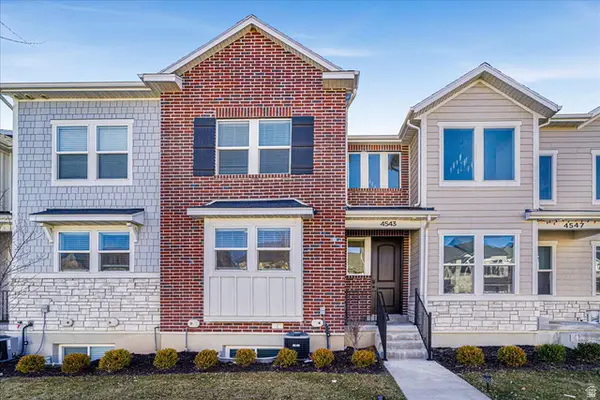 $559,900Active4 beds 4 baths2,371 sq. ft.
$559,900Active4 beds 4 baths2,371 sq. ft.4543 W Watchmen Way S, Herriman, UT 84096
MLS# 2136217Listed by: NRE - New
 $676,900Active3 beds 3 baths3,434 sq. ft.
$676,900Active3 beds 3 baths3,434 sq. ft.6663 W Cuts Canyon Dr #109, Herriman, UT 84096
MLS# 2136079Listed by: EDGE REALTY

