14762 S Desert Sage Dr W, Herriman, UT 84096
Local realty services provided by:ERA Realty Center
14762 S Desert Sage Dr W,Herriman, UT 84096
$785,000
- 4 Beds
- 4 Baths
- 4,573 sq. ft.
- Single family
- Active
Listed by:andrew adams
Office:ask andrew real estate
MLS#:2108423
Source:SL
Price summary
- Price:$785,000
- Price per sq. ft.:$171.66
- Monthly HOA dues:$100
About this home
Fresh on the market and better than new! This clean, one owner, two story sits in the coveted Rosecrest community in Herriman. You get curb appeal, well maintained landscaping, custom floor plan with a master bedroom balcony, great room and mountain views. No backyard neighbors. Inside you'll enjoy the open kitchen with granite tops attached to the great room. Upon entry you are greated by a vaulted entry, a flex room on one side and an office or formal living on the other. Four beds up with laundry. Oversized primary bedroom suite with walk-in closet and walkout to balcony with mountain views. Basement is finished with family room, bath, gym and storage. Two unfinished bedrooms are waiting when you're ready to finish. Don't miss the hidden extras like brand new HVAC systems, water heaters and included water softener. Just minutes to the new High School, Charter School, Shopping, and Restaurants with Parks and trail systems nearby. Plenty of storage in the in basement and oversized 3 car garage. And don't miss the community Pool, HotTub, Clubhouse, Tennis Courts and Playground with Picnic area. This home has never had pets or kids so it feels like it is brand new. Ask to see it today!
Contact an agent
Home facts
- Year built:2006
- Listing ID #:2108423
- Added:64 day(s) ago
- Updated:November 02, 2025 at 12:02 PM
Rooms and interior
- Bedrooms:4
- Total bathrooms:4
- Full bathrooms:3
- Half bathrooms:1
- Living area:4,573 sq. ft.
Heating and cooling
- Cooling:Central Air
- Heating:Forced Air, Gas: Central
Structure and exterior
- Roof:Asphalt
- Year built:2006
- Building area:4,573 sq. ft.
- Lot area:0.15 Acres
Schools
- Middle school:South Hills
- Elementary school:Blackridge
Utilities
- Water:Culinary, Water Connected
- Sewer:Sewer Connected, Sewer: Connected
Finances and disclosures
- Price:$785,000
- Price per sq. ft.:$171.66
- Tax amount:$4,519
New listings near 14762 S Desert Sage Dr W
- New
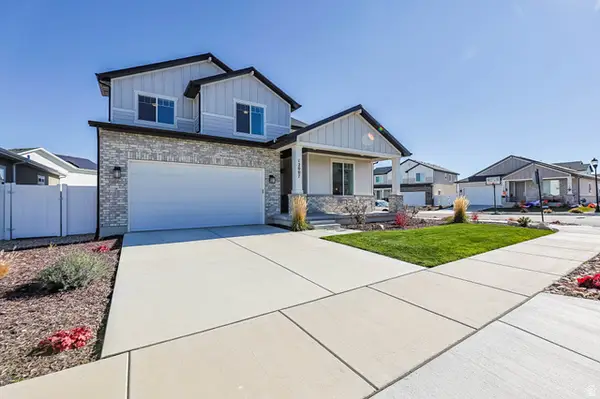 $799,900Active4 beds 3 baths4,239 sq. ft.
$799,900Active4 beds 3 baths4,239 sq. ft.12007 S Moose Flat Way, Herriman, UT 84096
MLS# 2120806Listed by: MANLEY & COMPANY REAL ESTATE - New
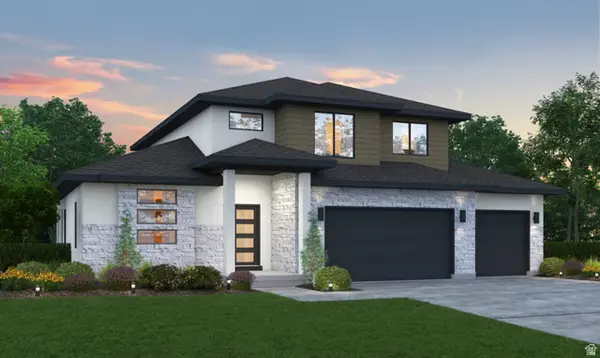 $857,195Active4 beds 3 baths4,266 sq. ft.
$857,195Active4 beds 3 baths4,266 sq. ft.6087 W Polynomial #204, Herriman, UT 84096
MLS# 2120678Listed by: REALTYPATH LLC (PRESTIGE) - New
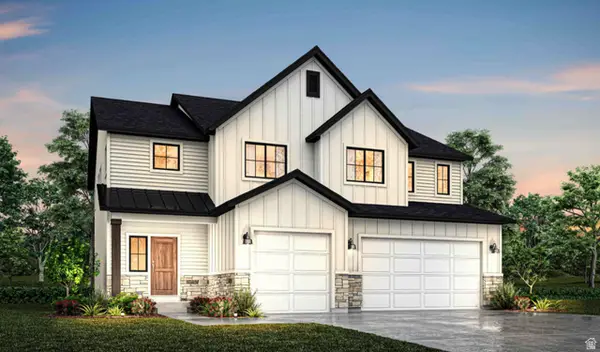 $926,600Active7 beds 4 baths4,146 sq. ft.
$926,600Active7 beds 4 baths4,146 sq. ft.6073 W Polynomial Way #205, Herriman, UT 84096
MLS# 2120685Listed by: REALTYPATH LLC (PRESTIGE) - New
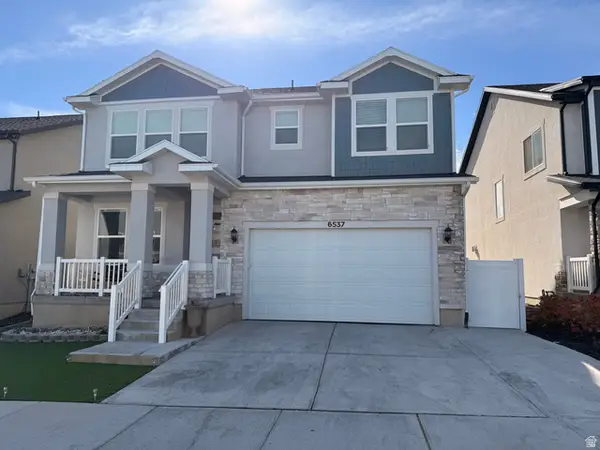 $785,000Active5 beds 5 baths3,511 sq. ft.
$785,000Active5 beds 5 baths3,511 sq. ft.6537 W Yawkey Way S #107, Herriman, UT 84096
MLS# 2120632Listed by: EQUITY REAL ESTATE (SOLID) - New
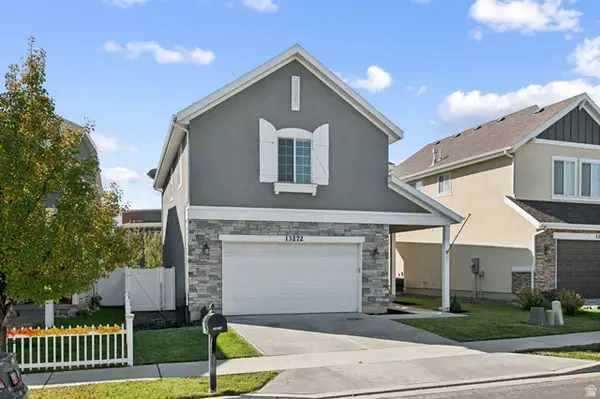 $575,000Active4 beds 4 baths2,631 sq. ft.
$575,000Active4 beds 4 baths2,631 sq. ft.13272 S Herriman Rose Blvd, Herriman, UT 84096
MLS# 2120614Listed by: LPT REALTY, LLC - New
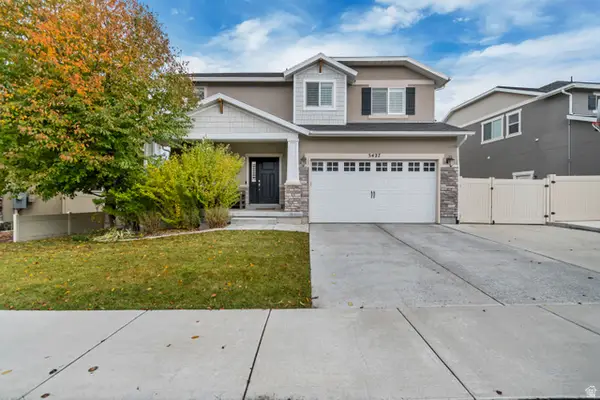 $725,000Active5 beds 4 baths3,322 sq. ft.
$725,000Active5 beds 4 baths3,322 sq. ft.5427 W Moorfield Dr, Herriman, UT 84096
MLS# 2120559Listed by: KW SOUTH VALLEY KELLER WILLIAMS - New
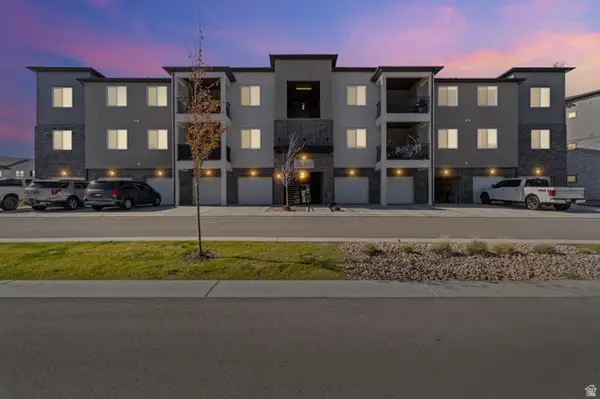 $364,900Active3 beds 2 baths1,272 sq. ft.
$364,900Active3 beds 2 baths1,272 sq. ft.13528 S Commodus Dr W #202, Riverton, UT 84096
MLS# 2120498Listed by: EQUITY REAL ESTATE (ADVISORS) - New
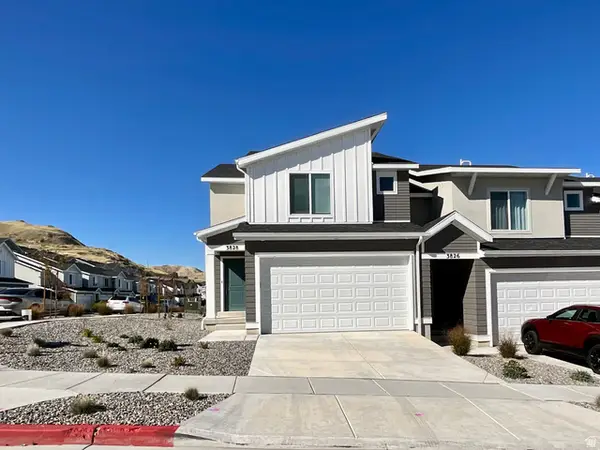 $489,000Active4 beds 4 baths2,187 sq. ft.
$489,000Active4 beds 4 baths2,187 sq. ft.3828 S Apex Mine Dr W, Magna, UT 84044
MLS# 2120500Listed by: EQUITY REAL ESTATE (ADVANTAGE) - Open Sun, 10am to 12pmNew
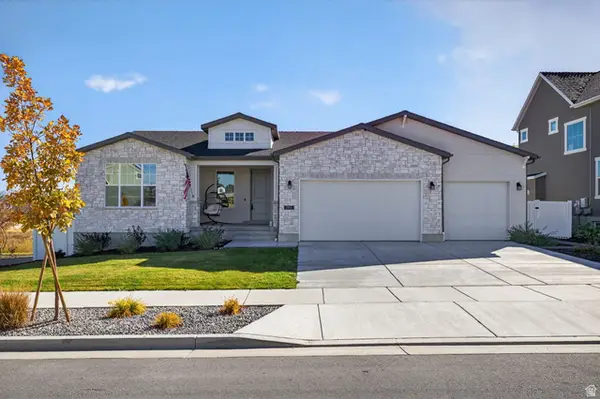 $670,000Active3 beds 2 baths3,302 sq. ft.
$670,000Active3 beds 2 baths3,302 sq. ft.13051 S Twisted Oak Dr, Herriman, UT 84096
MLS# 2120491Listed by: KW SOUTH VALLEY KELLER WILLIAMS - New
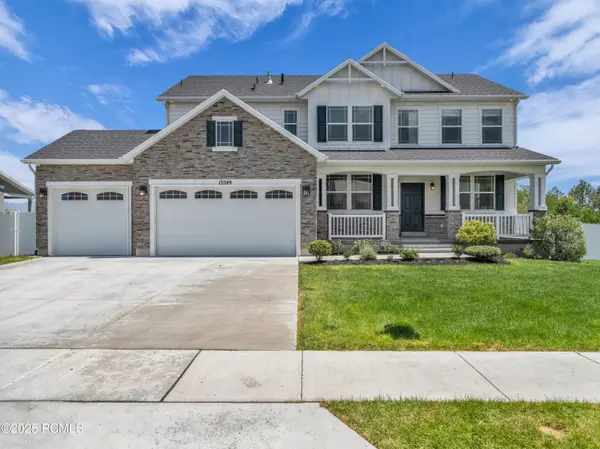 $1,185,000Active6 beds 4 baths5,109 sq. ft.
$1,185,000Active6 beds 4 baths5,109 sq. ft.13249 S Shearing Cove, Herriman, UT 84096
MLS# 12504696Listed by: CHRISTIES INTERNATIONAL RE PC
