14812 S Alden View Dr W, Herriman, UT 84096
Local realty services provided by:ERA Realty Center
14812 S Alden View Dr W,Herriman, UT 84096
$949,000
- 5 Beds
- 4 Baths
- 5,022 sq. ft.
- Single family
- Pending
Listed by: ashley paris
Office: equity real estate (advantage)
MLS#:2123944
Source:SL
Price summary
- Price:$949,000
- Price per sq. ft.:$188.97
About this home
Welcome to this stunning, fully remodeled home located in the highly desirable Herriman Hills neighborhood, across the street from Blackridge Reservoir. This beautifully renovated residence features high-end modern finishes throughout. With 5 spacious bedrooms and 4 bathrooms, along with a versatile upstairs loft that can easily serve as a 6th bedroom, there's plenty of space for family and guests. The home also includes a separate mother-in-law suite with its own entrance, full kitchen, and laundry area-perfect for extended family, visitors, or potential rental income. Spanning 5,022 square feet on a generous .32-acre lot, the property offers stunning landscaping, including a charming waterfall feature in the front yard and incredible valley views from the back deck. The driveway extends all the way to the backyard, providing ample room for storing toys, building a garage, or additional parking to accommodate the basement apartment. Recent upgrades include a brand new roof. Located in a peaceful cul-de-sac close to top-rated schools, shopping, and outdoor recreation, this home offers the perfect blend of privacy, scenic beauty, and convenience. Don't miss the opportunity to own this exceptional property-schedule your showing today! MORE PICTURES COMING SOON!!
Contact an agent
Home facts
- Year built:2005
- Listing ID #:2123944
- Added:83 day(s) ago
- Updated:December 20, 2025 at 08:53 AM
Rooms and interior
- Bedrooms:5
- Total bathrooms:4
- Full bathrooms:3
- Half bathrooms:1
- Living area:5,022 sq. ft.
Heating and cooling
- Cooling:Central Air
- Heating:Forced Air
Structure and exterior
- Roof:Asphalt
- Year built:2005
- Building area:5,022 sq. ft.
- Lot area:0.32 Acres
Schools
- Elementary school:Blackridge
Utilities
- Water:Culinary, Water Connected
- Sewer:Sewer Connected, Sewer: Connected
Finances and disclosures
- Price:$949,000
- Price per sq. ft.:$188.97
- Tax amount:$5,010
New listings near 14812 S Alden View Dr W
- Open Sat, 11am to 2pmNew
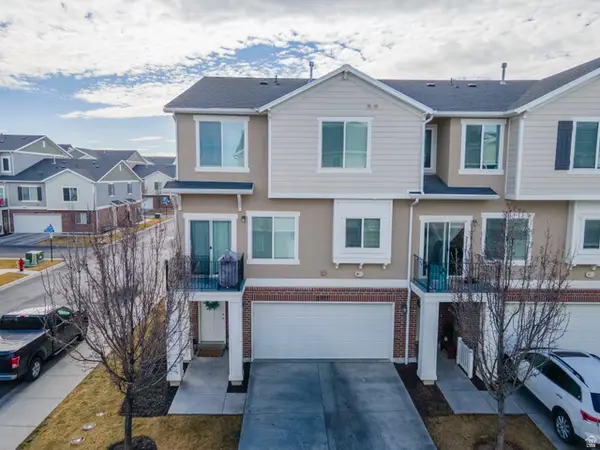 $409,500Active3 beds 3 baths1,407 sq. ft.
$409,500Active3 beds 3 baths1,407 sq. ft.5397 W Parsons Peak Pl, Herriman, UT 84096
MLS# 2136660Listed by: EQUITY REAL ESTATE (BEAR RIVER) - New
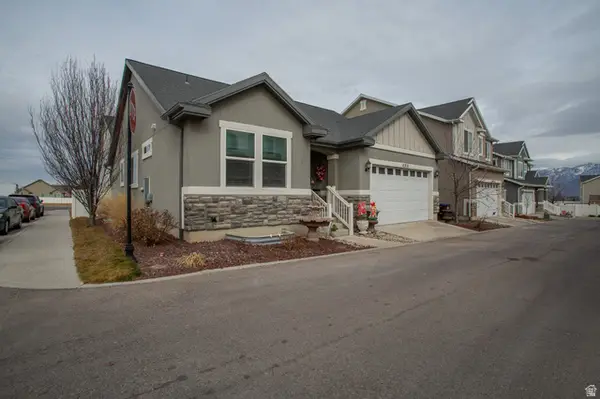 $615,000Active6 beds 3 baths2,828 sq. ft.
$615,000Active6 beds 3 baths2,828 sq. ft.4968 W Ticoa Ln, Herriman, UT 84096
MLS# 2136562Listed by: NRE - Open Sat, 11am to 1pmNew
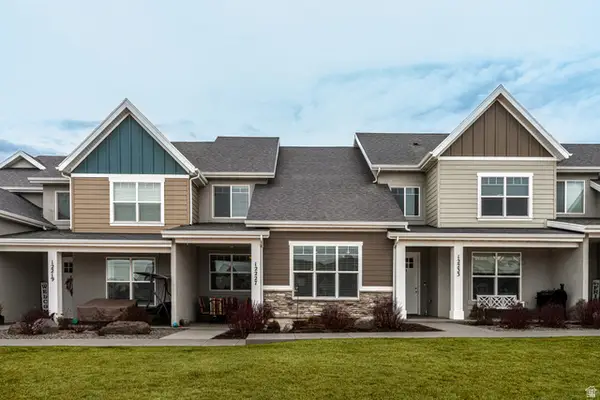 $435,000Active3 beds 3 baths1,487 sq. ft.
$435,000Active3 beds 3 baths1,487 sq. ft.12227 S Koppers Ln W, Herriman, UT 84096
MLS# 2136528Listed by: KW UTAH REALTORS KELLER WILLIAMS (BRICKYARD) - Open Sat, 11am to 2pmNew
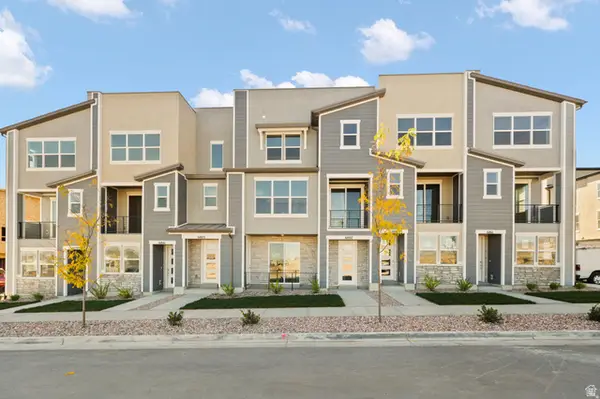 $399,900Active2 beds 3 baths1,420 sq. ft.
$399,900Active2 beds 3 baths1,420 sq. ft.6811 W Heart Rock Ln #290, Herriman, UT 84096
MLS# 2136481Listed by: WRIGHT REALTY, LC - New
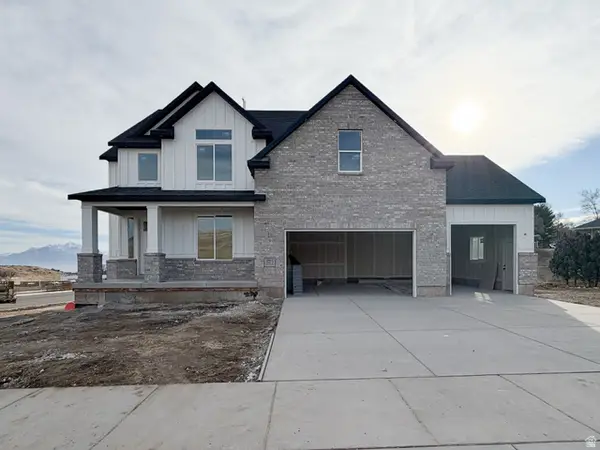 $760,544Active4 beds 3 baths3,317 sq. ft.
$760,544Active4 beds 3 baths3,317 sq. ft.13237 S Lacey Oak Cir #258, Herriman, UT 84096
MLS# 2136346Listed by: PERRY REALTY, INC. - Open Sat, 11am to 2pmNew
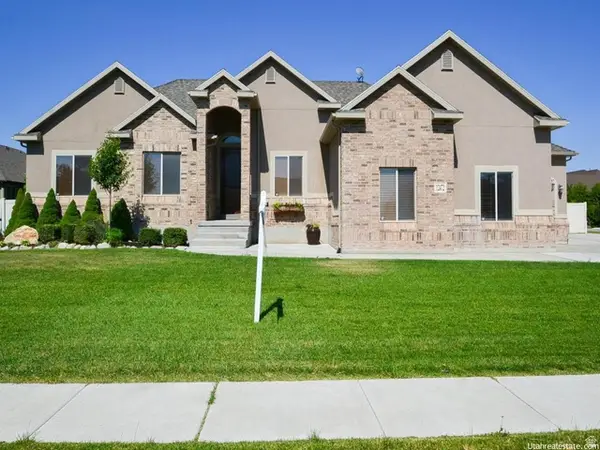 $850,000Active5 beds 4 baths3,704 sq. ft.
$850,000Active5 beds 4 baths3,704 sq. ft.12472 S Freedom Hill Way, Herriman, UT 84096
MLS# 2136314Listed by: REAL BROKER, LLC - New
 $780,000Active5 beds 4 baths4,637 sq. ft.
$780,000Active5 beds 4 baths4,637 sq. ft.11908 S Mount Moran Way W, Herriman, UT 84096
MLS# 2136242Listed by: KW UTAH REALTORS KELLER WILLIAMS (BRICKYARD) - New
 $489,000Active0.52 Acres
$489,000Active0.52 Acres12732 S Harvest Haven Ln W #4, Riverton, UT 84096
MLS# 2136262Listed by: MANLEY & COMPANY REAL ESTATE - Open Sat, 12 to 2pmNew
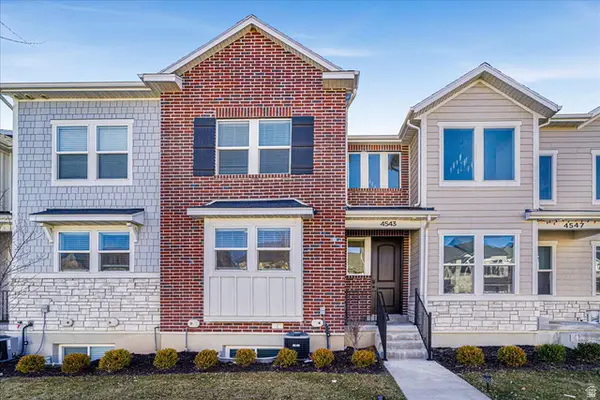 $559,900Active4 beds 4 baths2,371 sq. ft.
$559,900Active4 beds 4 baths2,371 sq. ft.4543 W Watchmen Way S, Herriman, UT 84096
MLS# 2136217Listed by: NRE - New
 $676,900Active3 beds 3 baths3,434 sq. ft.
$676,900Active3 beds 3 baths3,434 sq. ft.6663 W Cuts Canyon Dr #109, Herriman, UT 84096
MLS# 2136079Listed by: EDGE REALTY

