14879 S Headrose Dr, Herriman, UT 84096
Local realty services provided by:ERA Brokers Consolidated
Listed by: carlye webb
Office: summit sotheby's international realty
MLS#:2135331
Source:SL
Price summary
- Price:$950,000
- Price per sq. ft.:$194.23
About this home
Welcome to Rosecrest living at its finest! Perfectly positioned on a corner lot, this home offers stunning Wasatch Mountain views and blends quality craftsmanship with thoughtful design. Enjoy main floor living with vaulted ceilings, an open floor plan ideal for entertaining, an impressive stone fireplace, and rich natural wood floors throughout. The chef's kitchen features a large island, granite countertops, and stainless steel appliances, including a gas range perfect for your culinary creations. A spacious bonus room upstairs adds even more flexibility. Outdoor living is a dream with a covered deck, complete with gas hookups for your BBQ, accessible from both the great room and the private primary suite, perfect for soaking in sunrise and sunset views. The fully finished walk-out basement offers additional gathering space, ample storage, and a covered patio enhanced with a TV mount, firepit, and 220v ready for a future hot tub, all overlooking the beautifully terraced and landscaped yard. A large shed provides extra storage for toys and outdoor gear. Vast windows with custom plantation shutters fill the home with natural light. The spacious 3-car garage includes 220v power and built-in shelving. Close to Blackridge Reservoir, Mountain View Village shopping, dining, and entertainment, plus scenic trails just steps away. Originally built by Sage, this is a home you'll love coming back to every day! Home is OCCUPIED and shown by appointment only. Prequal/proof of funds required with offer. Submit all offers to Carlye@CarlyeWebb.com please. All information herein is deemed reliable but is not guaranteed. Buyer is responsible to verify all listing information, including square feet/acreage, to buyer's own satisfaction. Main floor has plumbing/wiring for central vac. All openings for vacuum are covered with cover plates currently. Seller has not used central vac since they've owned the home.
Contact an agent
Home facts
- Year built:2006
- Listing ID #:2135331
- Added:139 day(s) ago
- Updated:February 13, 2026 at 12:05 PM
Rooms and interior
- Bedrooms:6
- Total bathrooms:4
- Full bathrooms:3
- Half bathrooms:1
- Living area:4,891 sq. ft.
Heating and cooling
- Cooling:Central Air
- Heating:Forced Air, Gas: Central
Structure and exterior
- Roof:Asphalt, Pitched
- Year built:2006
- Building area:4,891 sq. ft.
- Lot area:0.26 Acres
Schools
- High school:Herriman
- Elementary school:Blackridge
Utilities
- Water:Culinary, Water Connected
- Sewer:Sewer Connected, Sewer: Connected, Sewer: Public
Finances and disclosures
- Price:$950,000
- Price per sq. ft.:$194.23
- Tax amount:$5,259
New listings near 14879 S Headrose Dr
- Open Sat, 11am to 1pmNew
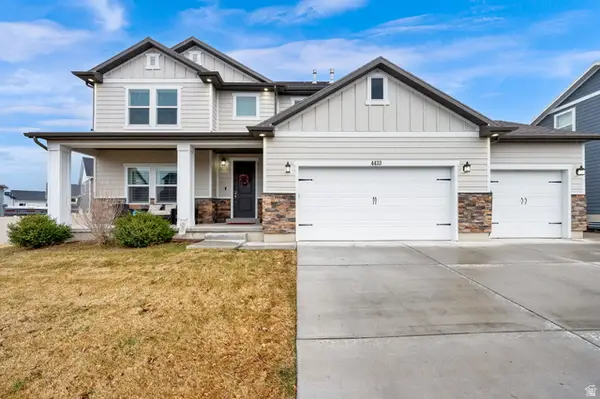 $875,000Active6 beds 5 baths4,821 sq. ft.
$875,000Active6 beds 5 baths4,821 sq. ft.4433 W Thorley Dr, Herriman, UT 84096
MLS# 2137006Listed by: NRE - Open Sat, 11am to 2pmNew
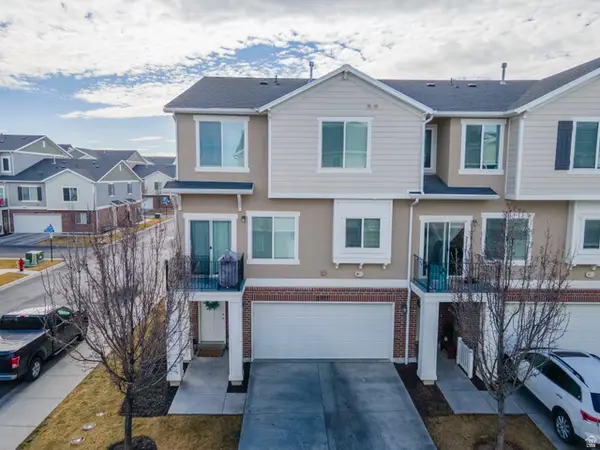 $409,500Active3 beds 3 baths1,407 sq. ft.
$409,500Active3 beds 3 baths1,407 sq. ft.5397 W Parsons Peak Pl, Herriman, UT 84096
MLS# 2136660Listed by: EQUITY REAL ESTATE (BEAR RIVER) - New
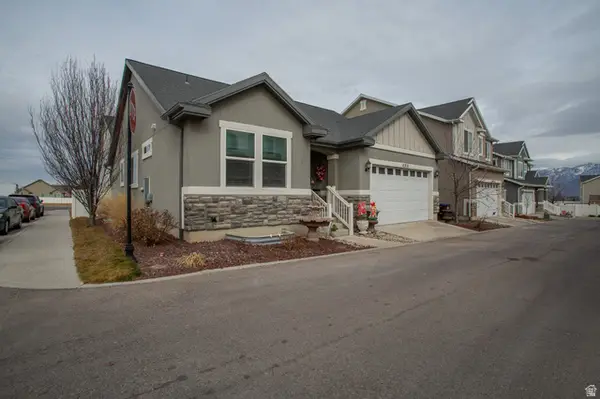 $615,000Active6 beds 3 baths2,828 sq. ft.
$615,000Active6 beds 3 baths2,828 sq. ft.4968 W Ticoa Ln, Herriman, UT 84096
MLS# 2136562Listed by: NRE - Open Sat, 11am to 1pmNew
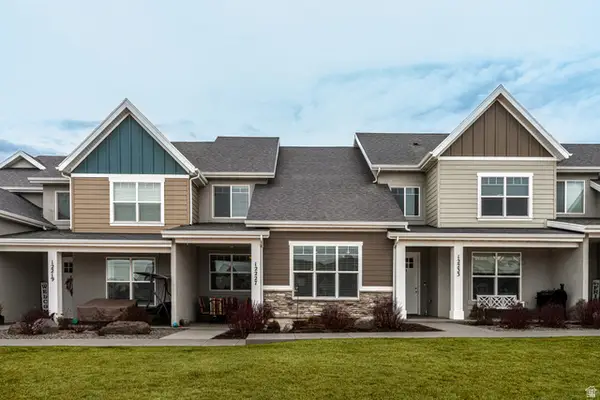 $435,000Active3 beds 3 baths1,487 sq. ft.
$435,000Active3 beds 3 baths1,487 sq. ft.12227 S Koppers Ln W, Herriman, UT 84096
MLS# 2136528Listed by: KW UTAH REALTORS KELLER WILLIAMS (BRICKYARD) - Open Sat, 11am to 2pmNew
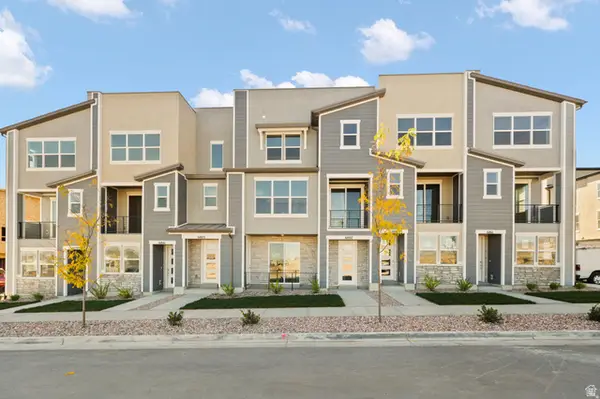 $399,900Active2 beds 3 baths1,420 sq. ft.
$399,900Active2 beds 3 baths1,420 sq. ft.6811 W Heart Rock Ln #290, Herriman, UT 84096
MLS# 2136481Listed by: WRIGHT REALTY, LC - New
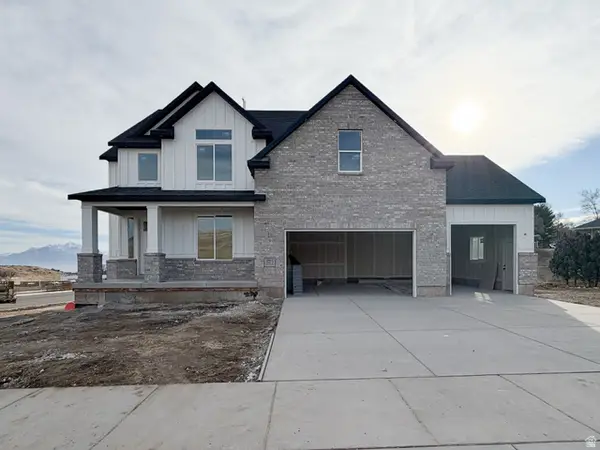 $760,544Active4 beds 3 baths3,317 sq. ft.
$760,544Active4 beds 3 baths3,317 sq. ft.13237 S Lacey Oak Cir #258, Herriman, UT 84096
MLS# 2136346Listed by: PERRY REALTY, INC. - Open Sat, 11am to 2pmNew
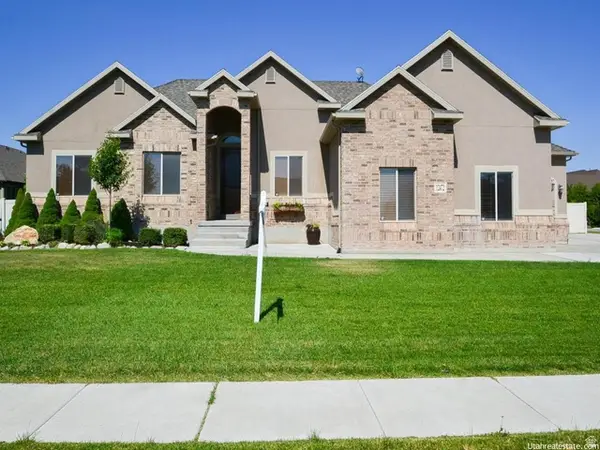 $850,000Active5 beds 4 baths3,704 sq. ft.
$850,000Active5 beds 4 baths3,704 sq. ft.12472 S Freedom Hill Way, Herriman, UT 84096
MLS# 2136314Listed by: REAL BROKER, LLC - New
 $780,000Active5 beds 4 baths4,637 sq. ft.
$780,000Active5 beds 4 baths4,637 sq. ft.11908 S Mount Moran Way W, Herriman, UT 84096
MLS# 2136242Listed by: KW UTAH REALTORS KELLER WILLIAMS (BRICKYARD) - New
 $489,000Active0.52 Acres
$489,000Active0.52 Acres12732 S Harvest Haven Ln W #4, Riverton, UT 84096
MLS# 2136262Listed by: MANLEY & COMPANY REAL ESTATE - Open Sat, 12 to 2pmNew
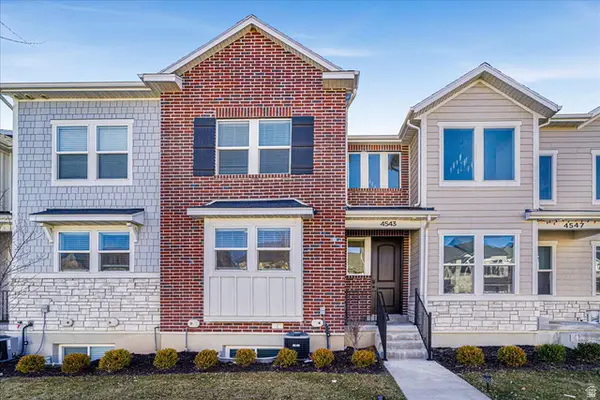 $559,900Active4 beds 4 baths2,371 sq. ft.
$559,900Active4 beds 4 baths2,371 sq. ft.4543 W Watchmen Way S, Herriman, UT 84096
MLS# 2136217Listed by: NRE

