4323 W Burwell Ln, Herriman, UT 84096
Local realty services provided by:ERA Realty Center
4323 W Burwell Ln,Herriman, UT 84096
$484,999
- 4 Beds
- 4 Baths
- 2,292 sq. ft.
- Townhouse
- Pending
Listed by: mathew l richards
Office: realife realty, llc.
MLS#:2090082
Source:SL
Price summary
- Price:$484,999
- Price per sq. ft.:$211.61
- Monthly HOA dues:$150
About this home
OPEN HOUSE SATURDAY SEPT. 6TH FROM 11-2PM. THIS OPEN HOUSE IS IN CONJUNCTION WITH 24 OTHERS IN THE HERRIMAN AREA ON SATURDAY! SELLER OFFERING $5,000 CONCESSIONS/CREDITS for closing costs, interest rate buydown, or new carpet. This beautiful 4-bedroom townhome features nearly every possible upgrade provided by the builder without giving up on your open, vaulted ceilings in the living room. Spacious living room to the kitchen, white shaker cabinets/drawers, brushed nickel finishes on all the knobs, faucets, and light fixtures. Finished basement includes dry storage/pantry, bonus hallway storage room not typically finished out by the builder, under stairs storage, full bathroom, the 4th bedroom, and a bonus living/theater room wired for speakers and a projector. Back patio is great for a BBQ or smoker! HOA includes gated and key-access swimming pool, gym, and reservable clubhouse. Conveniently located near major amenities, Mountain View Village, direct access to several trail systems, restaurants - including North Italia, R&R, and Slackwater, the new Salt Lake Bees baseball stadium in Daybreak, and the Utah Royals Professional Soccer Club. Only a 20 minute drive to Silicone Slopes and 35 minutes to downtown and the airport. Square footage figures are provided as a courtesy estimate only and were obtained from tax records. Buyer is advised to obtain an independent measurement.
Contact an agent
Home facts
- Year built:2018
- Listing ID #:2090082
- Added:251 day(s) ago
- Updated:February 10, 2026 at 08:53 AM
Rooms and interior
- Bedrooms:4
- Total bathrooms:4
- Full bathrooms:3
- Half bathrooms:1
- Living area:2,292 sq. ft.
Heating and cooling
- Cooling:Central Air
- Heating:Forced Air, Gas: Central
Structure and exterior
- Roof:Asphalt
- Year built:2018
- Building area:2,292 sq. ft.
- Lot area:0.03 Acres
Schools
- Middle school:South Hills
- Elementary school:Ridge View
Utilities
- Water:Culinary, Water Connected
- Sewer:Sewer Connected, Sewer: Connected, Sewer: Public
Finances and disclosures
- Price:$484,999
- Price per sq. ft.:$211.61
- Tax amount:$2,829
New listings near 4323 W Burwell Ln
- Open Sat, 11am to 2pmNew
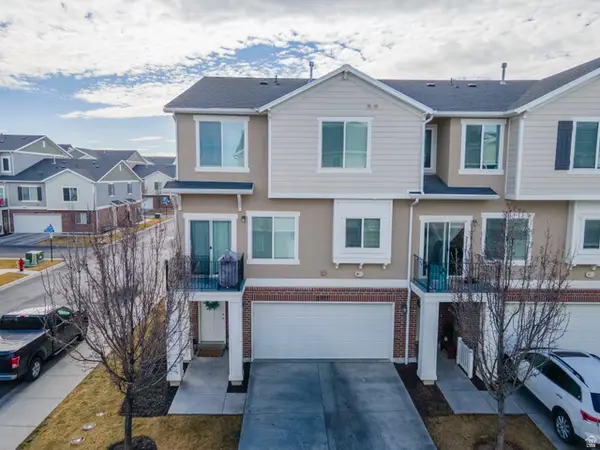 $409,500Active3 beds 3 baths1,407 sq. ft.
$409,500Active3 beds 3 baths1,407 sq. ft.5397 W Parsons Peak Pl, Herriman, UT 84096
MLS# 2136660Listed by: EQUITY REAL ESTATE (BEAR RIVER) - New
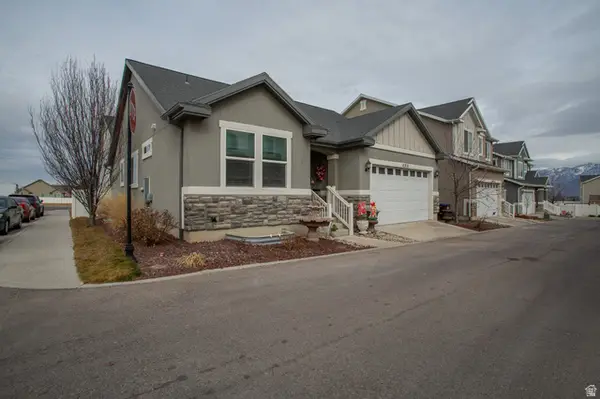 $615,000Active6 beds 3 baths2,828 sq. ft.
$615,000Active6 beds 3 baths2,828 sq. ft.4968 W Ticoa Ln, Herriman, UT 84096
MLS# 2136562Listed by: NRE - Open Sat, 11am to 1pmNew
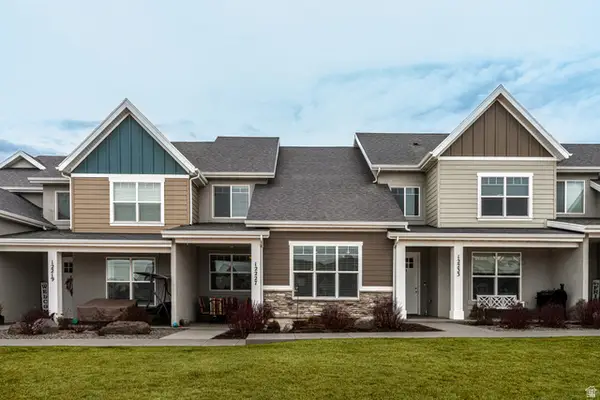 $435,000Active3 beds 3 baths1,487 sq. ft.
$435,000Active3 beds 3 baths1,487 sq. ft.12227 S Koppers Ln W, Herriman, UT 84096
MLS# 2136528Listed by: KW UTAH REALTORS KELLER WILLIAMS (BRICKYARD) - Open Sat, 11am to 2pmNew
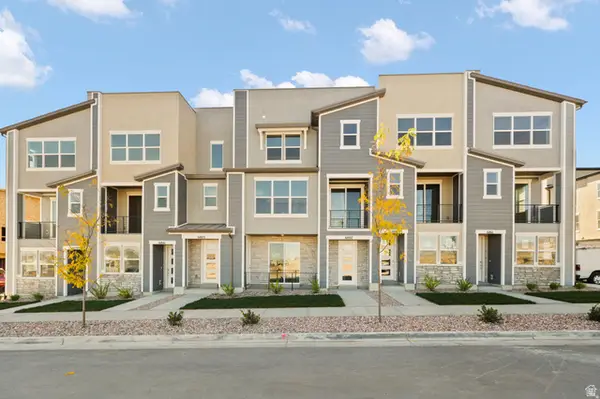 $399,900Active2 beds 3 baths1,420 sq. ft.
$399,900Active2 beds 3 baths1,420 sq. ft.6811 W Heart Rock Ln #290, Herriman, UT 84096
MLS# 2136481Listed by: WRIGHT REALTY, LC - New
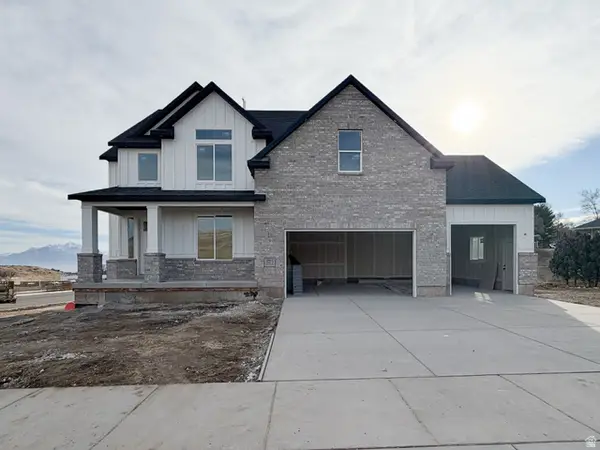 $760,544Active4 beds 3 baths3,317 sq. ft.
$760,544Active4 beds 3 baths3,317 sq. ft.13237 S Lacey Oak Cir #258, Herriman, UT 84096
MLS# 2136346Listed by: PERRY REALTY, INC. - Open Sat, 11am to 2pmNew
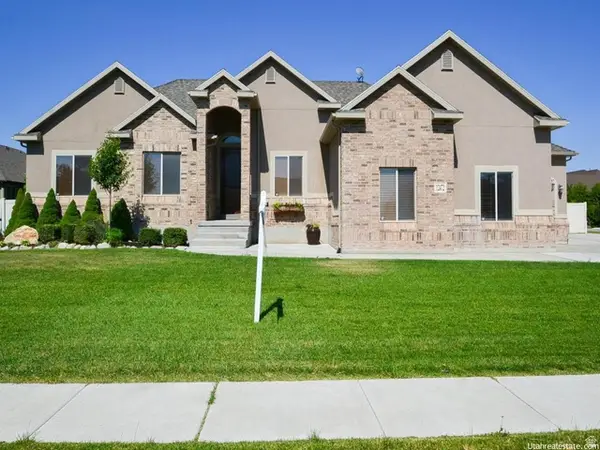 $850,000Active5 beds 4 baths3,704 sq. ft.
$850,000Active5 beds 4 baths3,704 sq. ft.12472 S Freedom Hill Way, Herriman, UT 84096
MLS# 2136314Listed by: REAL BROKER, LLC - New
 $780,000Active5 beds 4 baths4,637 sq. ft.
$780,000Active5 beds 4 baths4,637 sq. ft.11908 S Mount Moran Way W, Herriman, UT 84096
MLS# 2136242Listed by: KW UTAH REALTORS KELLER WILLIAMS (BRICKYARD) - New
 $489,000Active0.52 Acres
$489,000Active0.52 Acres12732 S Harvest Haven Ln W #4, Riverton, UT 84096
MLS# 2136262Listed by: MANLEY & COMPANY REAL ESTATE - Open Sat, 12 to 2pmNew
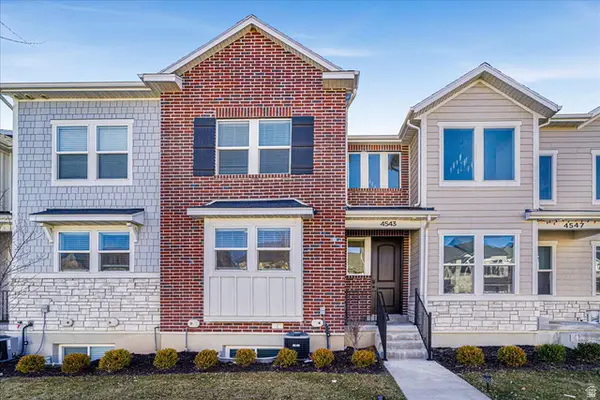 $559,900Active4 beds 4 baths2,371 sq. ft.
$559,900Active4 beds 4 baths2,371 sq. ft.4543 W Watchmen Way S, Herriman, UT 84096
MLS# 2136217Listed by: NRE - New
 $676,900Active3 beds 3 baths3,434 sq. ft.
$676,900Active3 beds 3 baths3,434 sq. ft.6663 W Cuts Canyon Dr #109, Herriman, UT 84096
MLS# 2136079Listed by: EDGE REALTY

