4374 W Sykes Ln, Herriman, UT 84096
Local realty services provided by:ERA Realty Center
Listed by: rodney b moser, melody moser
Office: nexthome navigator
MLS#:2123443
Source:SL
Price summary
- Price:$465,000
- Price per sq. ft.:$187.5
- Monthly HOA dues:$150
About this home
Sky Ridge location Across from pool and clubhouse Walkout basement New carpet and paint Valley views Built 2018 2-car garage Set in a premium spot directly across from the community pool and clubhouse, this townhome offers a bright and refreshed interior with new carpet and paint, quartz counters, and an easy main living layout. The walkout basement adds a spacious great room and half bath, creating flexible space for gatherings or hobbies. The primary suite includes a vaulted ceiling, walk-in closet, and clear valley views. The kitchen features built-in appliances, a refrigerator, and a reverse osmosis tap, plus an owned water softener. Storage is plentiful with extensive garage cabinetry and a full two-car attached garage. Full landscaping, sidewalks, and paved streets keep exterior upkeep simple. The Sky Ridge HOA provides access to the pool, clubhouse, gym room, playground, and picnic areas. Ridge View Elementary, South Hills Middle, and Mountain Ridge High are all close by, with quick access to Mountain View Village, Costco, local trails, and Butterfield Canyon.
Contact an agent
Home facts
- Year built:2018
- Listing ID #:2123443
- Added:90 day(s) ago
- Updated:February 17, 2026 at 12:52 AM
Rooms and interior
- Bedrooms:4
- Total bathrooms:4
- Full bathrooms:2
- Half bathrooms:2
- Living area:2,480 sq. ft.
Heating and cooling
- Cooling:Central Air
- Heating:Forced Air, Gas: Central
Structure and exterior
- Roof:Asphalt
- Year built:2018
- Building area:2,480 sq. ft.
- Lot area:0.03 Acres
Schools
- High school:Riverton
- Middle school:South Hills
- Elementary school:Bluffdale
Utilities
- Water:Culinary, Water Connected
- Sewer:Sewer Connected, Sewer: Connected
Finances and disclosures
- Price:$465,000
- Price per sq. ft.:$187.5
- Tax amount:$2,829
New listings near 4374 W Sykes Ln
- New
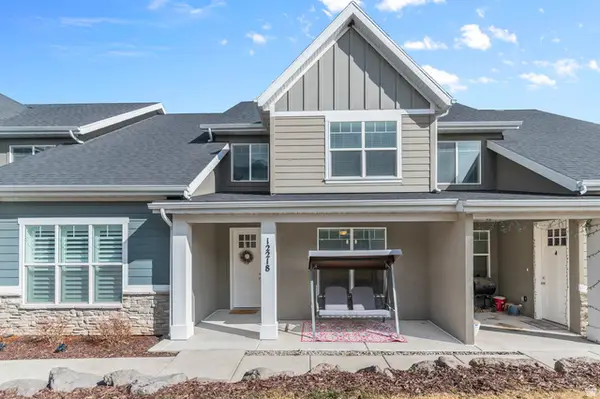 $399,900Active3 beds 3 baths1,446 sq. ft.
$399,900Active3 beds 3 baths1,446 sq. ft.12218 S Platt Ln, Herriman, UT 84096
MLS# 2137434Listed by: JASON MITCHELL REAL ESTATE UTAH LLC - Open Sat, 10am to 2pmNew
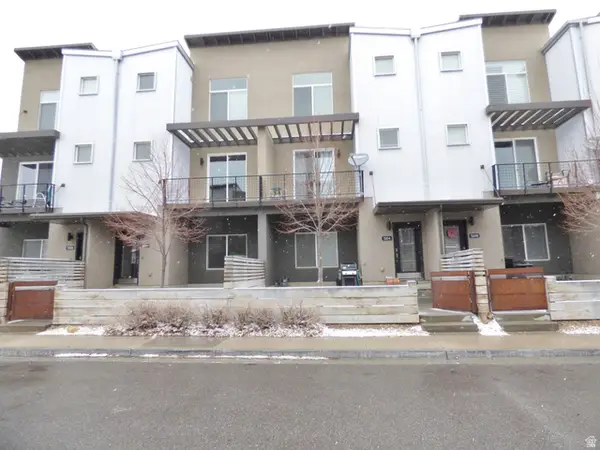 $425,000Active3 beds 3 baths1,923 sq. ft.
$425,000Active3 beds 3 baths1,923 sq. ft.5106 Laurenston Way, Herriman, UT 84096
MLS# 2137413Listed by: REAL ESTATE ESSENTIALS - New
 $659,769Active3 beds 2 baths3,603 sq. ft.
$659,769Active3 beds 2 baths3,603 sq. ft.6991 W W Hazel Oak Ct #210, Herriman, UT 84096
MLS# 2136126Listed by: PERRY REALTY, INC. - New
 $899,000Active7 beds 4 baths4,000 sq. ft.
$899,000Active7 beds 4 baths4,000 sq. ft.14037 S Overwatch Dr W, Herriman, UT 84096
MLS# 2137396Listed by: FATHOM REALTY (UNION PARK) - New
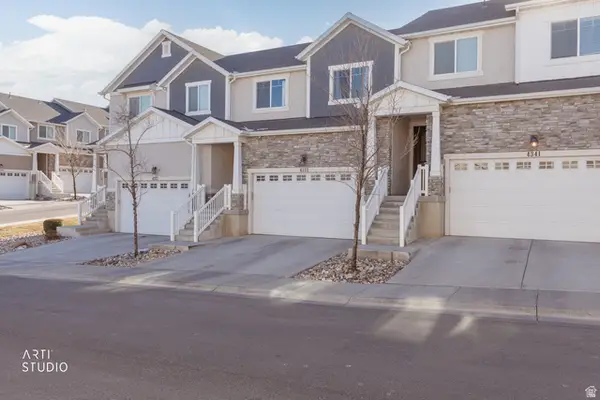 Listed by ERA$487,000Active3 beds 4 baths2,292 sq. ft.
Listed by ERA$487,000Active3 beds 4 baths2,292 sq. ft.4333 W Bronson Ln #26, Herriman, UT 84096
MLS# 2137310Listed by: ERA BROKERS CONSOLIDATED (SALT LAKE) - New
 $420,000Active3 beds 3 baths2,283 sq. ft.
$420,000Active3 beds 3 baths2,283 sq. ft.14503 S Ryegate Dr W, Herriman, UT 84096
MLS# 2137169Listed by: CANYON RIDGE REALTY, INC - New
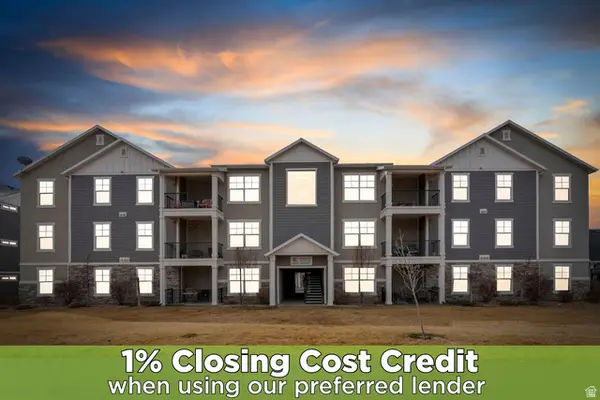 $340,000Active3 beds 2 baths1,272 sq. ft.
$340,000Active3 beds 2 baths1,272 sq. ft.13221 S Dominica Ln #E201, Herriman, UT 84096
MLS# 2137159Listed by: ZANDER REAL ESTATE TEAM PLLC - New
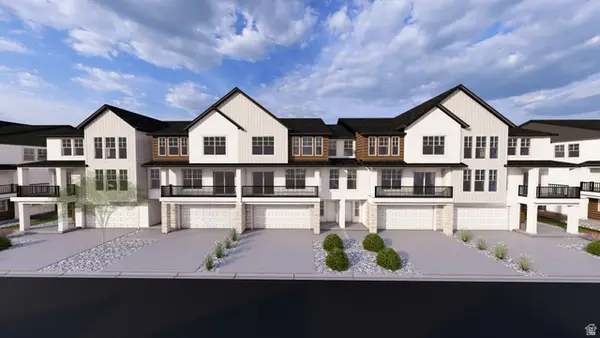 $454,900Active3 beds 3 baths1,696 sq. ft.
$454,900Active3 beds 3 baths1,696 sq. ft.12822 S Crystal Peak Ln #3059, Herriman, UT 84096
MLS# 2137124Listed by: EDGE REALTY - New
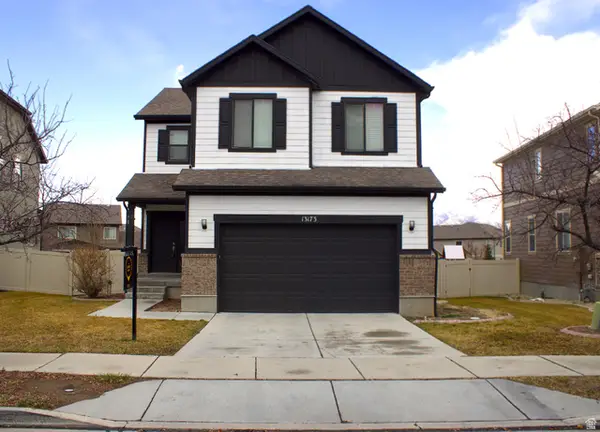 $595,000Active4 beds 4 baths2,777 sq. ft.
$595,000Active4 beds 4 baths2,777 sq. ft.13173 S Herriman Rose Blvd W, Herriman, UT 84096
MLS# 2137130Listed by: REAL BROKER, LLC - New
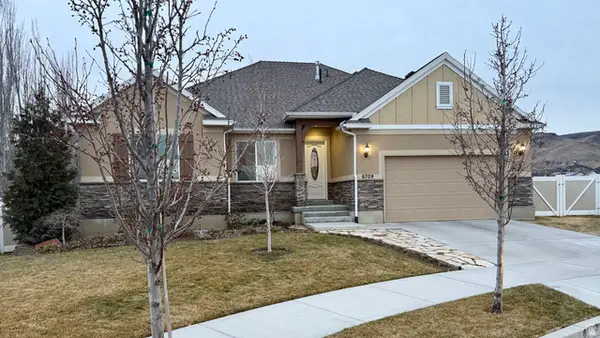 $949,900Active4 beds 4 baths3,609 sq. ft.
$949,900Active4 beds 4 baths3,609 sq. ft.6709 W Desert Lily Cir, Herriman, UT 84096
MLS# 2137148Listed by: SAMANTHA PEXTON REAL ESTATE SERVICES

