4753 W Mossley Dr, Herriman, UT 84096
Local realty services provided by:ERA Brokers Consolidated
4753 W Mossley Dr,Herriman, UT 84096
$725,999
- 4 Beds
- 3 Baths
- 4,118 sq. ft.
- Single family
- Active
Listed by: craig vierig
Office: vierig and company real estate
MLS#:2095338
Source:SL
Price summary
- Price:$725,999
- Price per sq. ft.:$176.3
- Monthly HOA dues:$197
About this home
NEWS, NEWS, SELLERS ARE OFFERING A $10,000 FOR CLOSING COSTS OR PRICE REDUCTION!! This stunning home design is the Scofield Mountain Modern by Toll Homes and is ready for a new family. A welcoming entrance offers views of beautiful flooring and luxurious finishes. A chef's dream kitchen comes complete with granite countertops, stainless appliances, ample cabinet space, a large center island, and a walk-in pantry. The casual dining area is adjacent to the kitchen and provides a convenient and intimate setting. The great room is the perfect setting for relaxation with its cozy fireplace and ample natural light. Guests will enjoy the serenity and seclusion offered by the first-floor primary bedroom suite. The appealing primary bedroom suite offers ample natural. A luxurious primary bathroom boasts granite countertops, dual sinks, a walk-in shower, freestanding tub, private toilet area, and walk-in closet. The sliding glass door in the great room leads to a luxury outdoor living space ideal for outdoor living, dining, and entertaining. There is a $8,000 Natures High Suana, Hand Crafted Western Red Cedar that is hard wired outside with custom lighting. The community is situated just minutes away from shopping, dining, and entertainment. Don't miss this opportunity-call today to schedule an appointment!
Contact an agent
Home facts
- Year built:2020
- Listing ID #:2095338
- Added:195 day(s) ago
- Updated:January 09, 2026 at 12:26 PM
Rooms and interior
- Bedrooms:4
- Total bathrooms:3
- Full bathrooms:2
- Half bathrooms:1
- Living area:4,118 sq. ft.
Heating and cooling
- Cooling:Central Air
- Heating:Gas: Central
Structure and exterior
- Roof:Asbestos Shingle
- Year built:2020
- Building area:4,118 sq. ft.
- Lot area:0.11 Acres
Schools
- Middle school:South Hills
- Elementary school:Blackridge
Utilities
- Water:Culinary, Water Connected
- Sewer:Sewer Connected, Sewer: Connected
Finances and disclosures
- Price:$725,999
- Price per sq. ft.:$176.3
- Tax amount:$4,048
New listings near 4753 W Mossley Dr
- New
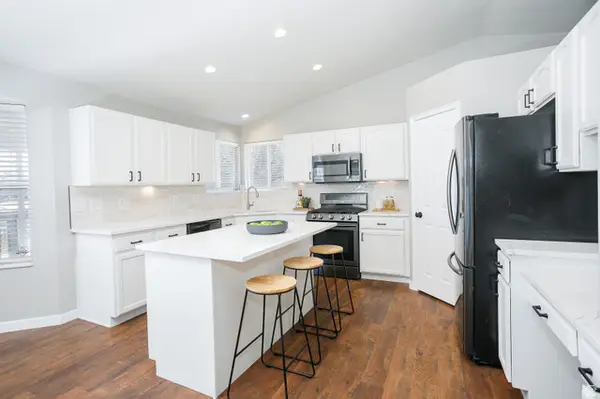 $599,900Active5 beds 4 baths2,449 sq. ft.
$599,900Active5 beds 4 baths2,449 sq. ft.4753 W Copper Mine Dr, Herriman, UT 84096
MLS# 2129804Listed by: DIMENSION REALTY SERVICES - New
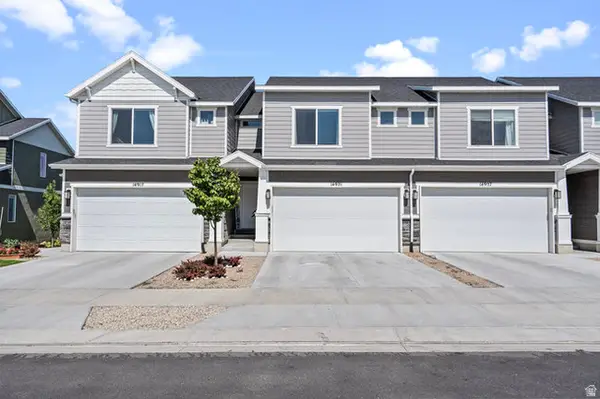 $420,000Active3 beds 3 baths2,227 sq. ft.
$420,000Active3 beds 3 baths2,227 sq. ft.14921 S Pele Ln, Herriman, UT 84096
MLS# 2129744Listed by: COLDWELL BANKER REALTY (PROVO-OREM-SUNDANCE) - New
 $449,990Active3 beds 3 baths1,438 sq. ft.
$449,990Active3 beds 3 baths1,438 sq. ft.12667 S Glacier Trail Ln #132, Herriman, UT 84096
MLS# 2129780Listed by: RICHMOND AMERICAN HOMES OF UTAH, INC - Open Sat, 12 to 2pmNew
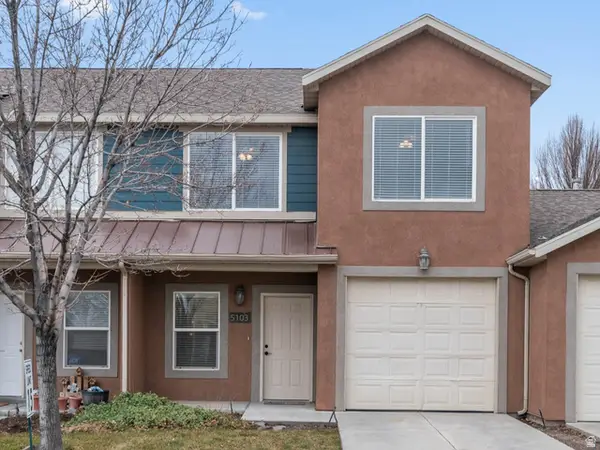 $367,500Active3 beds 3 baths1,294 sq. ft.
$367,500Active3 beds 3 baths1,294 sq. ft.5103 W Stone Terrace Rd S, Herriman, UT 84096
MLS# 2129660Listed by: RE/MAX ASSOCIATES - New
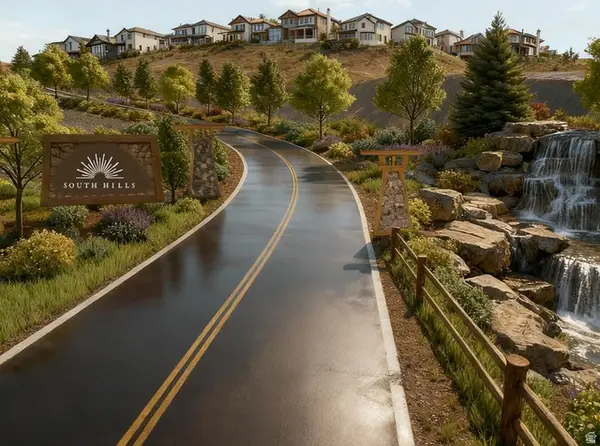 $800,000Active0.96 Acres
$800,000Active0.96 Acres3051 W Soleil Hills Dr #15-11, Herriman, UT 84096
MLS# 2129661Listed by: KW ASCEND KELLER WILLIAMS REALTY - New
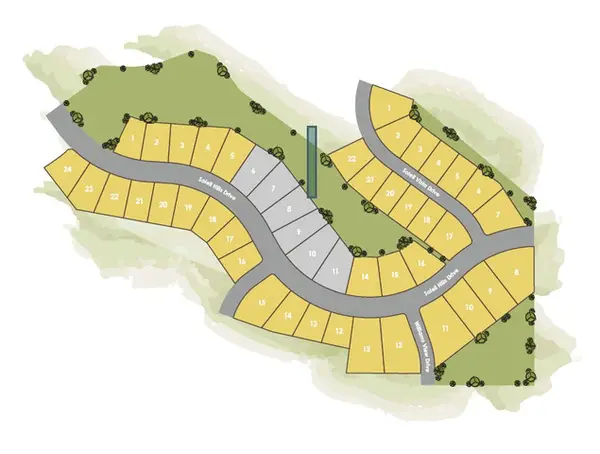 $700,000Active0.88 Acres
$700,000Active0.88 Acres3081 W Soleil Hills Dr #15-12, Herriman, UT 84096
MLS# 2129663Listed by: KW ASCEND KELLER WILLIAMS REALTY - New
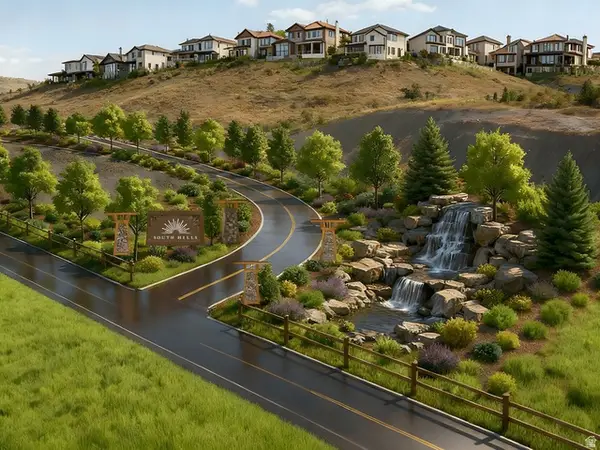 $700,000Active0.82 Acres
$700,000Active0.82 Acres3101 W Soleil Hills Dr #15-13, Herriman, UT 84096
MLS# 2129666Listed by: KW ASCEND KELLER WILLIAMS REALTY - New
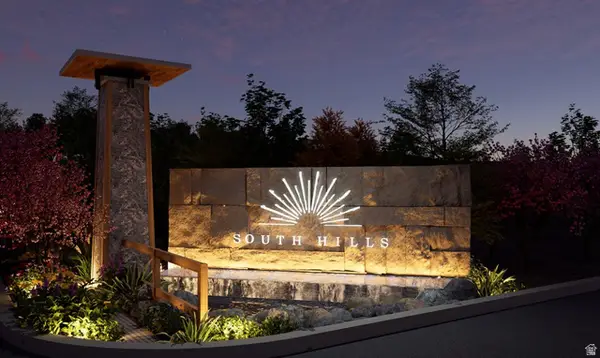 $700,000Active0.54 Acres
$700,000Active0.54 Acres3104 W Soleil Hills Dr #15-14, Herriman, UT 84096
MLS# 2129667Listed by: KW ASCEND KELLER WILLIAMS REALTY - New
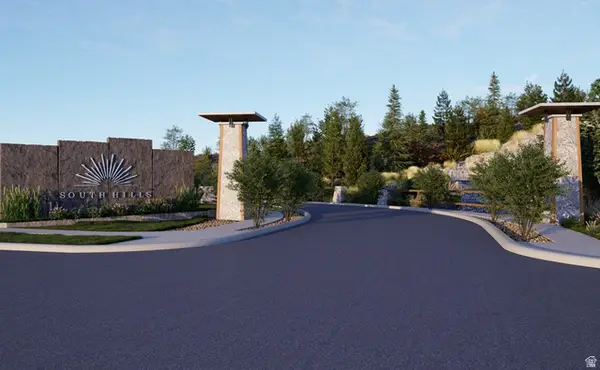 $700,000Active0.54 Acres
$700,000Active0.54 Acres3072 W Soleil Hills Dr #15-15, Herriman, UT 84096
MLS# 2129668Listed by: KW ASCEND KELLER WILLIAMS REALTY - New
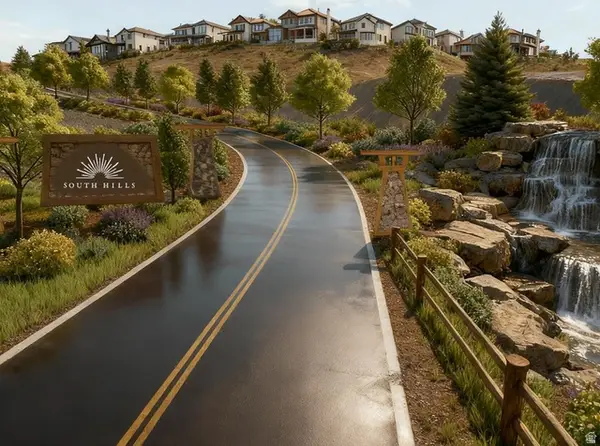 $625,000Active0.49 Acres
$625,000Active0.49 Acres3046 W Soleil Hills Dr #15-16, Herriman, UT 84096
MLS# 2129670Listed by: KW ASCEND KELLER WILLIAMS REALTY
