4772 W Thorntree Ln, Herriman, UT 84096
Local realty services provided by:ERA Brokers Consolidated
Listed by: kendall burgess
Office: real broker, llc.
MLS#:2122867
Source:SL
Price summary
- Price:$1,399,999
- Price per sq. ft.:$238.3
- Monthly HOA dues:$197
About this home
Welcome to a home that knows how to have fun and look good doing it. Nestled in a beautiful gated community, this modern farmhouse stuns with soaring ceilings, walls of windows, and breathtaking Salt Lake Valley views. The main level flows effortlessly from a chef's kitchen-complete with Sub-Zero and Wolf appliances, a bold black pantry door, and a massive quartz island perfect for gatherings-to a warm, inviting living space. Behind a hidden bookshelf, the private primary suite offers a spa-like retreat with designer finishes. Upstairs features a bright loft, three spacious bedrooms, and a laundry room with a built-in dog wash station. Downstairs is an entertainer's dream! A spacious, versatile area for movie nights, games, or hosting friends, plus a secret door to your private gym with even more storage space. Outside, the professionally landscaped backyard includes a recessed patio and a powered custom tiny home retreat-perfect for guests, creative space, or your next hobby. Solar panels, smart home tech, and an oversized 3-car garage with hydraulic storage lifts and workspaces round out this stunning, functional, and stylish Herriman gem.
Contact an agent
Home facts
- Year built:2021
- Listing ID #:2122867
- Added:101 day(s) ago
- Updated:February 24, 2026 at 12:03 PM
Rooms and interior
- Bedrooms:6
- Total bathrooms:7
- Full bathrooms:5
- Half bathrooms:2
- Living area:5,875 sq. ft.
Heating and cooling
- Cooling:Active Solar, Central Air
- Heating:Forced Air, Gas: Central
Structure and exterior
- Roof:Asphalt, Metal, Pitched
- Year built:2021
- Building area:5,875 sq. ft.
- Lot area:0.21 Acres
Schools
- High school:Herriman
- Middle school:South Hills
- Elementary school:Blackridge
Utilities
- Water:Culinary, Water Connected
- Sewer:Sewer Connected, Sewer: Connected
Finances and disclosures
- Price:$1,399,999
- Price per sq. ft.:$238.3
- Tax amount:$8,335
New listings near 4772 W Thorntree Ln
- New
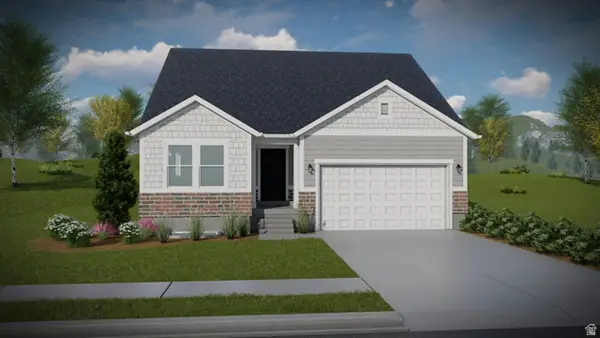 $632,900Active5 beds 3 baths3,270 sq. ft.
$632,900Active5 beds 3 baths3,270 sq. ft.6697 W Cuts Canyon Dr #113, Herriman, UT 84096
MLS# 2138857Listed by: EDGE REALTY - Open Sat, 11am to 1pmNew
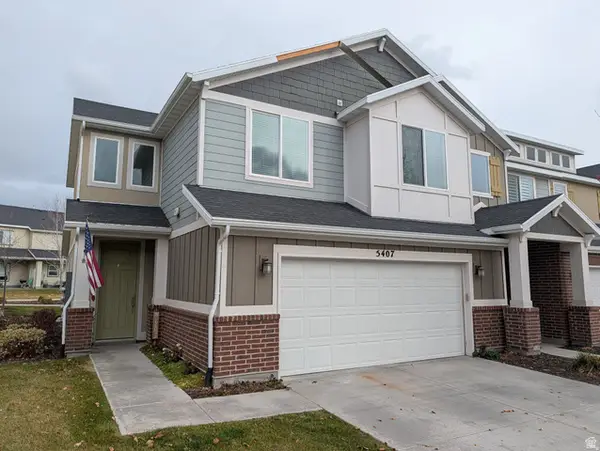 $455,000Active3 beds 3 baths1,839 sq. ft.
$455,000Active3 beds 3 baths1,839 sq. ft.5407 W Black Hills Ln, Herriman, UT 84096
MLS# 2138852Listed by: REAL BROKER, LLC - New
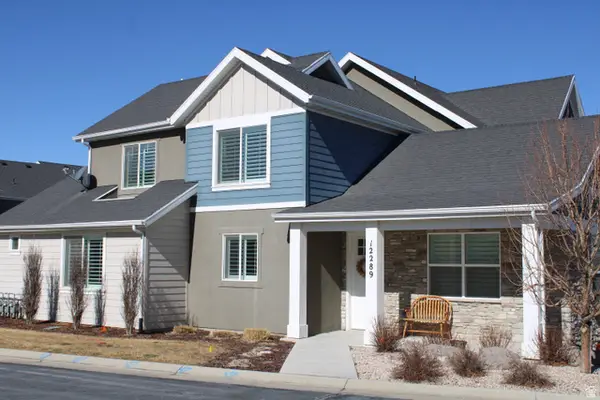 $458,300Active3 beds 3 baths1,694 sq. ft.
$458,300Active3 beds 3 baths1,694 sq. ft.12289 S Armenia Ct W, Herriman, UT 84096
MLS# 2138742Listed by: ULRICH REALTORS, INC. - New
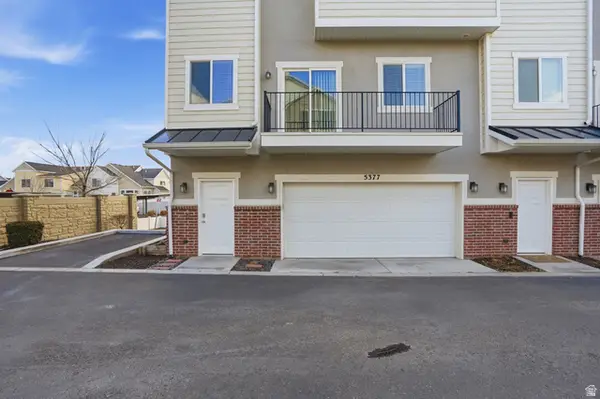 $440,000Active4 beds 3 baths1,902 sq. ft.
$440,000Active4 beds 3 baths1,902 sq. ft.5377 W Mount Gibbs Pl #410, Herriman, UT 84096
MLS# 2138721Listed by: UNITY GROUP REAL ESTATE LLC - New
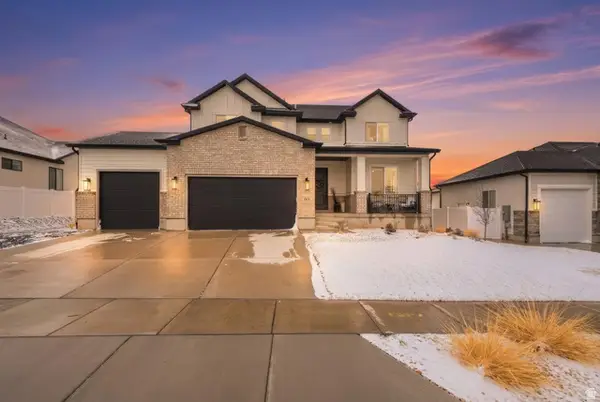 $830,000Active6 beds 4 baths3,476 sq. ft.
$830,000Active6 beds 4 baths3,476 sq. ft.6852 W Windy Oak Dr #128, Herriman, UT 84096
MLS# 2138589Listed by: WINDERMERE REAL ESTATE - New
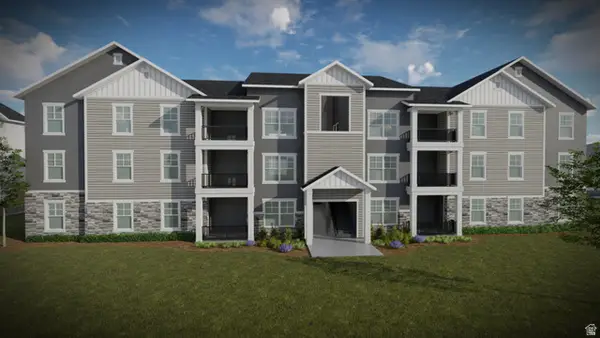 $354,900Active3 beds 2 baths1,272 sq. ft.
$354,900Active3 beds 2 baths1,272 sq. ft.6667 W Twin Rocks Ln #F303, Herriman, UT 84096
MLS# 2138207Listed by: EDGE REALTY - New
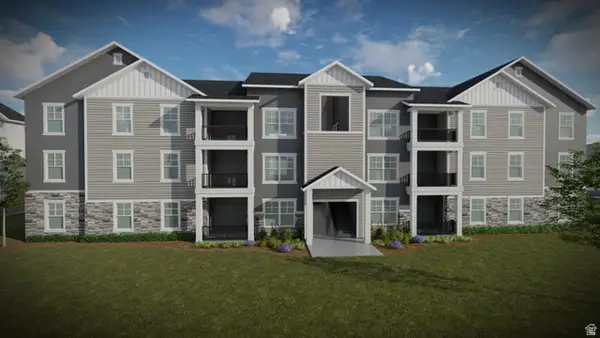 $354,900Active3 beds 2 baths1,272 sq. ft.
$354,900Active3 beds 2 baths1,272 sq. ft.6667 W Twin Rocks Ln #F304, Herriman, UT 84096
MLS# 2138212Listed by: EDGE REALTY - New
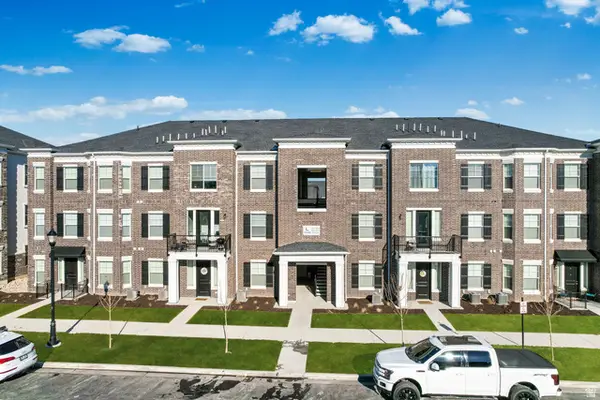 $380,000Active3 beds 2 baths1,377 sq. ft.
$380,000Active3 beds 2 baths1,377 sq. ft.13128 S Keegan Dr #L102, Herriman, UT 84096
MLS# 2138175Listed by: CONRAD CRUZ REAL ESTATE SERVICES, LLC - New
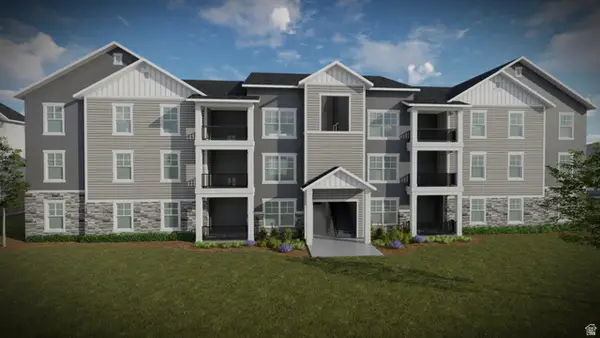 $368,900Active3 beds 2 baths1,272 sq. ft.
$368,900Active3 beds 2 baths1,272 sq. ft.6667 W Twin Rocks Ln #F101, Herriman, UT 84096
MLS# 2138181Listed by: EDGE REALTY - New
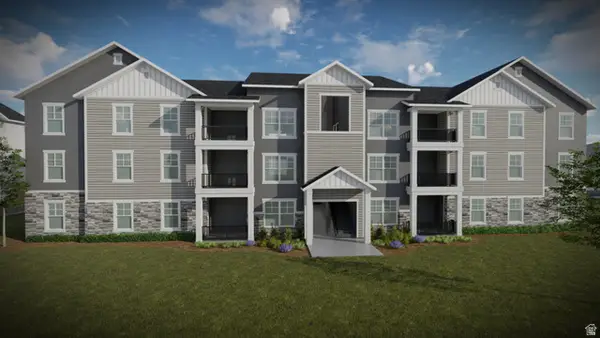 $344,900Active3 beds 2 baths1,272 sq. ft.
$344,900Active3 beds 2 baths1,272 sq. ft.6667 W Twin Rocks Ln #F201, Herriman, UT 84096
MLS# 2138184Listed by: EDGE REALTY

