4832 W Ridge Rock Cir, Herriman, UT 84096
Local realty services provided by:ERA Brokers Consolidated
4832 W Ridge Rock Cir,Herriman, UT 84096
$1,799,000
- 7 Beds
- 5 Baths
- 5,909 sq. ft.
- Single family
- Active
Listed by:teisha e hawley
Office:kw south valley keller williams
MLS#:2109626
Source:SL
Price summary
- Price:$1,799,000
- Price per sq. ft.:$304.45
- Monthly HOA dues:$95
About this home
Luxury Living with Multigenerational Space & Panoramic Views Discover this 5,909 sq. ft. estate in Herriman, blending elegant design, modern upgrades, and built-in income potential. Featuring 7 bedrooms, 5 bathrooms, and flexible living spaces, this home offers both lifestyle and financial versatility. Highlights include a chef's kitchen with a massive quartz island, vaulted ceilings, three fireplaces, and a spa-like primary suite with oversized walk-in closet. Entertainment is effortless with a private theater, home gym, smart lighting, and a 23' x 12' covered deck. Set on nearly half an acre with custom rock walls, RV pad, and breathtaking Salt Lake Valley and mountain views, the yard is future-ready for a pool, sports court, or custom retreat. Added value comes with an assumable 2.625% mortgage, saving buyers hundreds of thousands compared to today's rates. This is more than a home - it's a lifestyle investment with unmatched versatility.
Contact an agent
Home facts
- Year built:2022
- Listing ID #:2109626
- Added:58 day(s) ago
- Updated:November 02, 2025 at 12:02 PM
Rooms and interior
- Bedrooms:7
- Total bathrooms:5
- Full bathrooms:5
- Living area:5,909 sq. ft.
Heating and cooling
- Cooling:Central Air, Heat Pump
- Heating:Gas: Central, Heat Pump
Structure and exterior
- Roof:Asphalt, Metal
- Year built:2022
- Building area:5,909 sq. ft.
- Lot area:0.41 Acres
Schools
- Middle school:South Hills
- Elementary school:Blackridge
Utilities
- Water:Water Connected
- Sewer:Sewer Connected, Sewer: Connected, Sewer: Public
Finances and disclosures
- Price:$1,799,000
- Price per sq. ft.:$304.45
- Tax amount:$7,772
New listings near 4832 W Ridge Rock Cir
- New
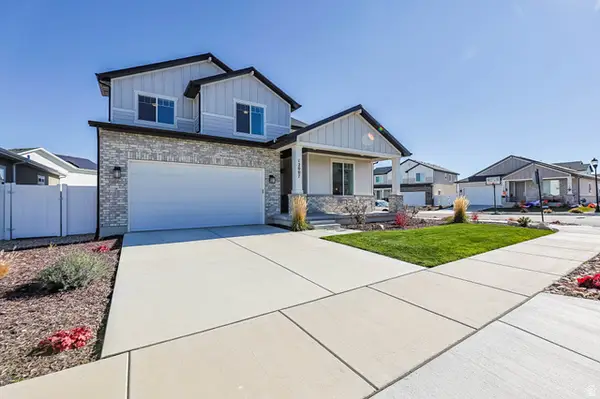 $799,900Active4 beds 3 baths4,239 sq. ft.
$799,900Active4 beds 3 baths4,239 sq. ft.12007 S Moose Flat Way, Herriman, UT 84096
MLS# 2120806Listed by: MANLEY & COMPANY REAL ESTATE - New
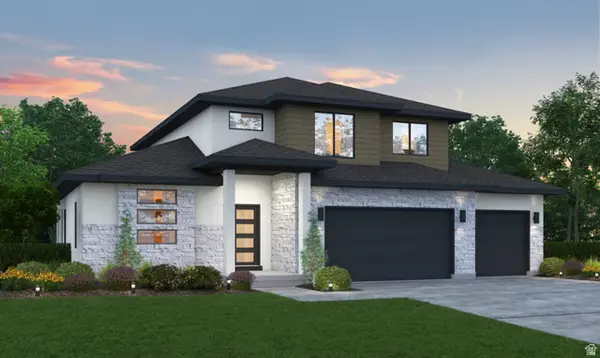 $857,195Active4 beds 3 baths4,266 sq. ft.
$857,195Active4 beds 3 baths4,266 sq. ft.6087 W Polynomial #204, Herriman, UT 84096
MLS# 2120678Listed by: REALTYPATH LLC (PRESTIGE) - New
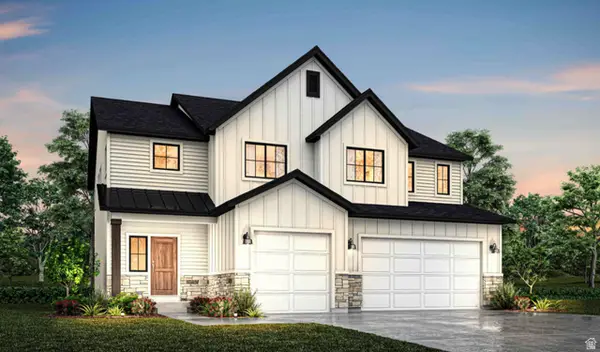 $926,600Active7 beds 4 baths4,146 sq. ft.
$926,600Active7 beds 4 baths4,146 sq. ft.6073 W Polynomial Way #205, Herriman, UT 84096
MLS# 2120685Listed by: REALTYPATH LLC (PRESTIGE) - New
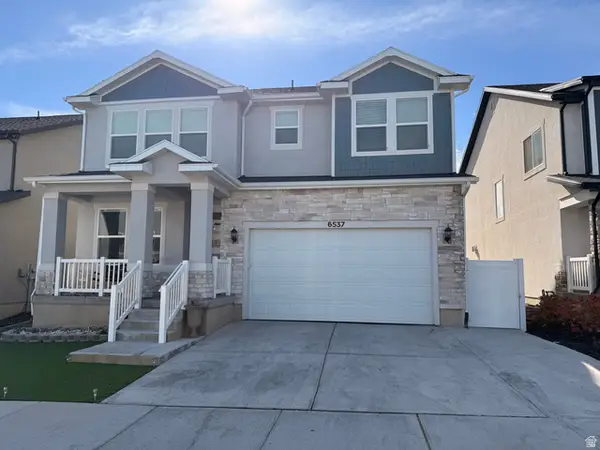 $785,000Active5 beds 5 baths3,511 sq. ft.
$785,000Active5 beds 5 baths3,511 sq. ft.6537 W Yawkey Way S #107, Herriman, UT 84096
MLS# 2120632Listed by: EQUITY REAL ESTATE (SOLID) - New
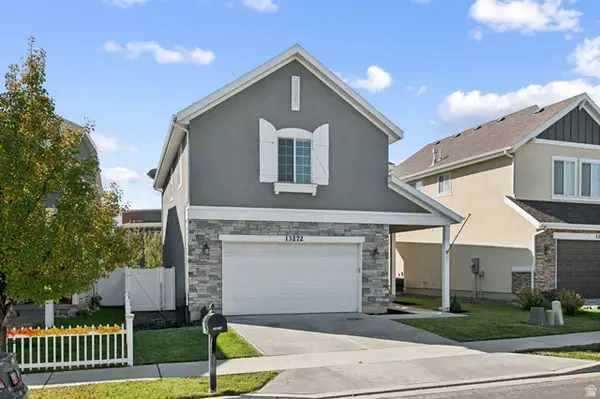 $575,000Active4 beds 4 baths2,631 sq. ft.
$575,000Active4 beds 4 baths2,631 sq. ft.13272 S Herriman Rose Blvd, Herriman, UT 84096
MLS# 2120614Listed by: LPT REALTY, LLC - New
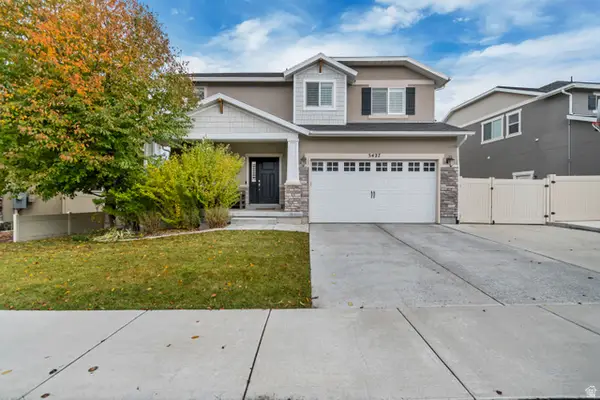 $725,000Active5 beds 4 baths3,322 sq. ft.
$725,000Active5 beds 4 baths3,322 sq. ft.5427 W Moorfield Dr, Herriman, UT 84096
MLS# 2120559Listed by: KW SOUTH VALLEY KELLER WILLIAMS - New
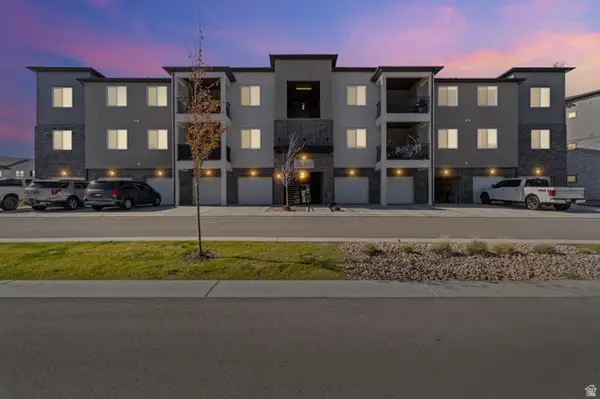 $364,900Active3 beds 2 baths1,272 sq. ft.
$364,900Active3 beds 2 baths1,272 sq. ft.13528 S Commodus Dr W #202, Riverton, UT 84096
MLS# 2120498Listed by: EQUITY REAL ESTATE (ADVISORS) - New
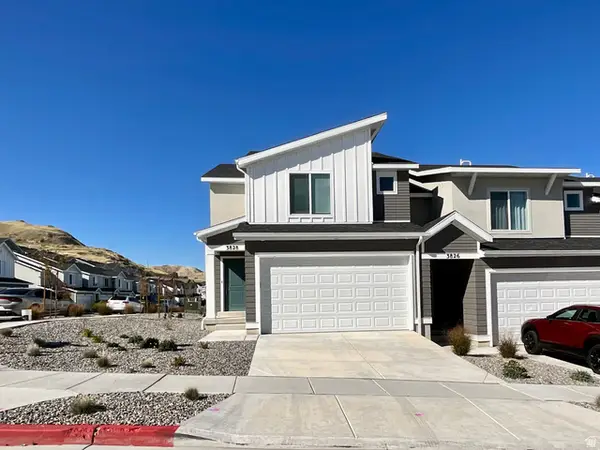 $489,000Active4 beds 4 baths2,187 sq. ft.
$489,000Active4 beds 4 baths2,187 sq. ft.3828 S Apex Mine Dr W, Magna, UT 84044
MLS# 2120500Listed by: EQUITY REAL ESTATE (ADVANTAGE) - Open Sun, 10am to 12pmNew
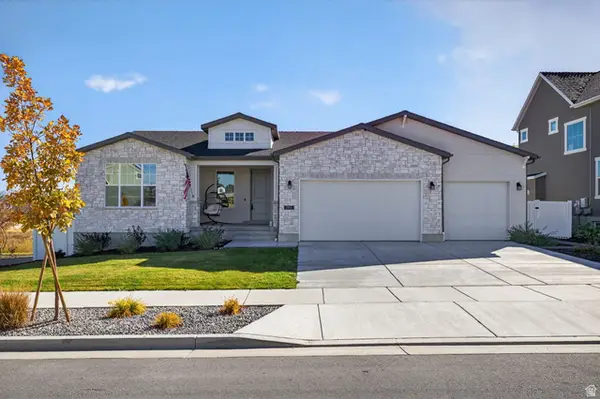 $670,000Active3 beds 2 baths3,302 sq. ft.
$670,000Active3 beds 2 baths3,302 sq. ft.13051 S Twisted Oak Dr, Herriman, UT 84096
MLS# 2120491Listed by: KW SOUTH VALLEY KELLER WILLIAMS - New
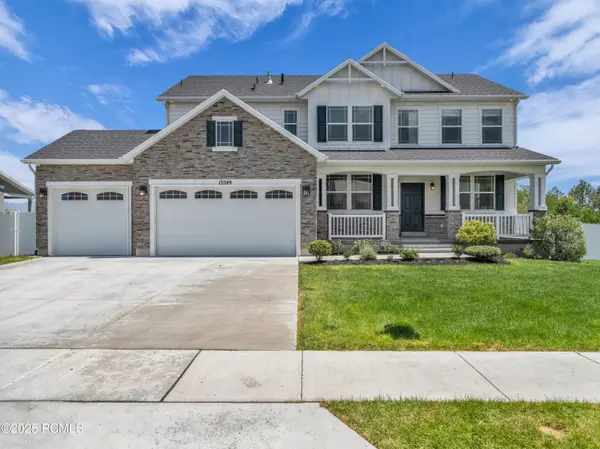 $1,185,000Active6 beds 4 baths5,109 sq. ft.
$1,185,000Active6 beds 4 baths5,109 sq. ft.13249 S Shearing Cove, Herriman, UT 84096
MLS# 12504696Listed by: CHRISTIES INTERNATIONAL RE PC
