5078 W Woodsmere Ln, Herriman, UT 84096
Local realty services provided by:ERA Realty Center
5078 W Woodsmere Ln,Herriman, UT 84096
$975,000
- 7 Beds
- 5 Baths
- 4,578 sq. ft.
- Single family
- Pending
Listed by: bryce bangerter, blair bangerter
Office: bangerter brothers realty, llc.
MLS#:2109578
Source:SL
Price summary
- Price:$975,000
- Price per sq. ft.:$212.98
About this home
From the welcoming front porch to the relaxing deck overlooking your spacious back yard and valley view, welcome home! This beautiful home located in the upper Rosecrest subdivision of Herriman is one to call "home". As you step into the entryway, you can enjoy a friendly conversation in the sitting room or close the door to your private office. The natural lit two-story family room with fireplace, and kitchen with large island and two ovens, makes for great gathering and entertaining. Upstairs you'll enjoy the balcony overlooking the great room and out to a view of the Salt Lake valley. Step into the luxurious primary ensuite with the cozy fireplace at the end of a long day. The master walk-in closet is more than accommodating to the avid wardrobe. A separate entrance into the walkout basement leads you into a complete two- bedroom mother-in-law apartment with full size kitchen, fireplace and laundry. Added benefits include RV parking, granite throughout, security system with cameras, oversized third car garage, water softener, south facing, fully fenced, two hot water heaters. Make this your new home to make memories with your family and friends!
Contact an agent
Home facts
- Year built:2006
- Listing ID #:2109578
- Added:160 day(s) ago
- Updated:October 19, 2025 at 07:48 AM
Rooms and interior
- Bedrooms:7
- Total bathrooms:5
- Full bathrooms:4
- Half bathrooms:1
- Living area:4,578 sq. ft.
Heating and cooling
- Cooling:Central Air
- Heating:Forced Air
Structure and exterior
- Roof:Asphalt
- Year built:2006
- Building area:4,578 sq. ft.
- Lot area:0.34 Acres
Schools
- Elementary school:Blackridge
Utilities
- Water:Culinary, Secondary, Water Connected
- Sewer:Sewer Connected, Sewer: Connected
Finances and disclosures
- Price:$975,000
- Price per sq. ft.:$212.98
- Tax amount:$4,656
New listings near 5078 W Woodsmere Ln
- Open Sat, 11am to 2pmNew
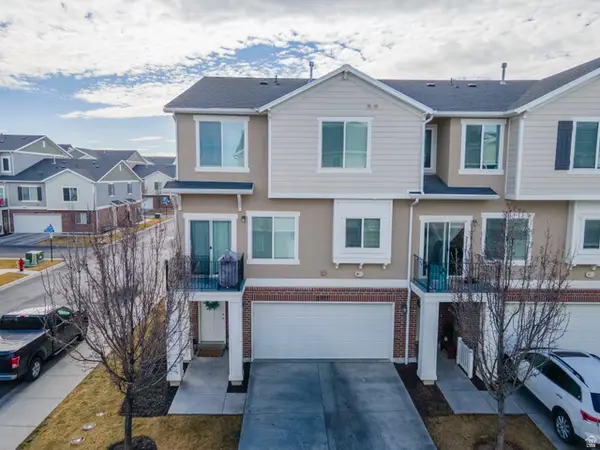 $409,500Active3 beds 3 baths1,407 sq. ft.
$409,500Active3 beds 3 baths1,407 sq. ft.5397 W Parsons Peak Pl, Herriman, UT 84096
MLS# 2136660Listed by: EQUITY REAL ESTATE (BEAR RIVER) - New
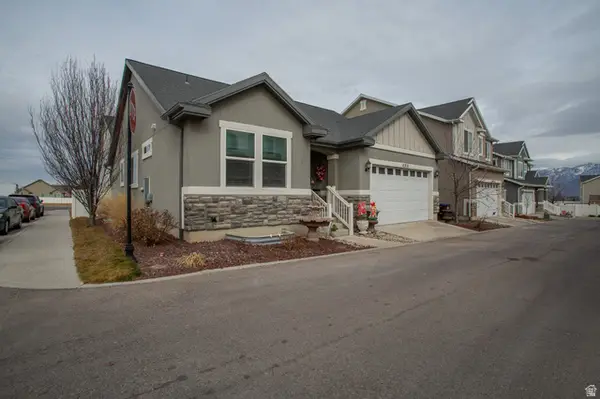 $615,000Active6 beds 3 baths2,828 sq. ft.
$615,000Active6 beds 3 baths2,828 sq. ft.4968 W Ticoa Ln, Herriman, UT 84096
MLS# 2136562Listed by: NRE - Open Sat, 11am to 1pmNew
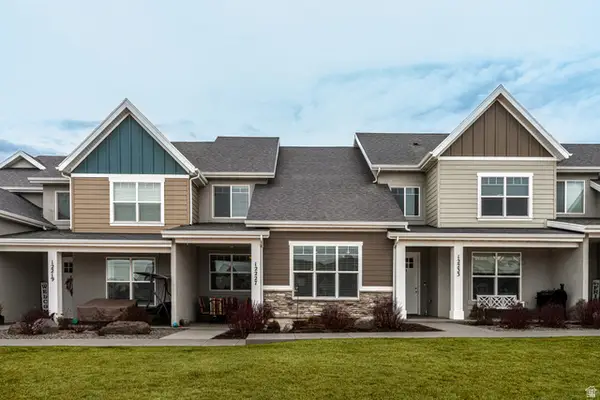 $435,000Active3 beds 3 baths1,487 sq. ft.
$435,000Active3 beds 3 baths1,487 sq. ft.12227 S Koppers Ln W, Herriman, UT 84096
MLS# 2136528Listed by: KW UTAH REALTORS KELLER WILLIAMS (BRICKYARD) - Open Sat, 11am to 2pmNew
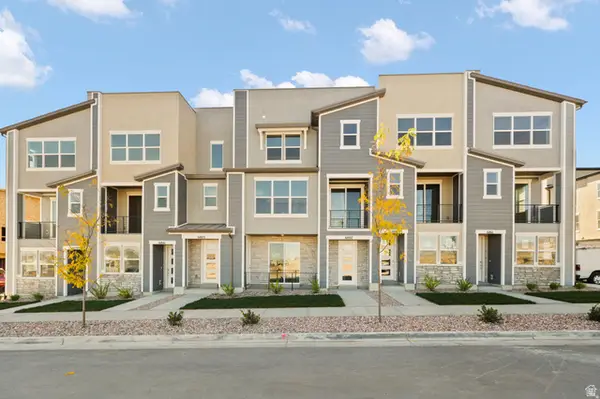 $399,900Active2 beds 3 baths1,420 sq. ft.
$399,900Active2 beds 3 baths1,420 sq. ft.6811 W Heart Rock Ln #290, Herriman, UT 84096
MLS# 2136481Listed by: WRIGHT REALTY, LC - New
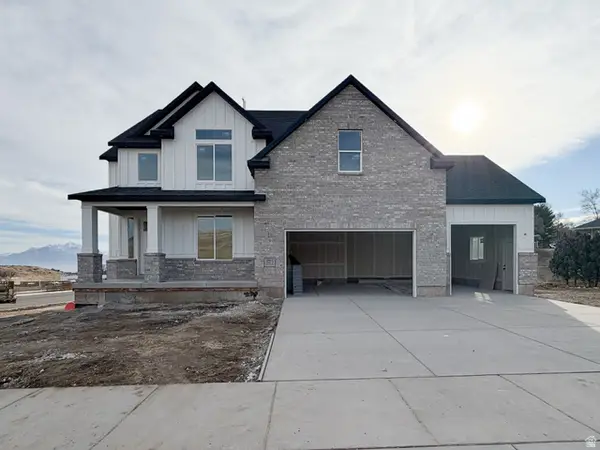 $760,544Active4 beds 3 baths3,317 sq. ft.
$760,544Active4 beds 3 baths3,317 sq. ft.13237 S Lacey Oak Cir #258, Herriman, UT 84096
MLS# 2136346Listed by: PERRY REALTY, INC. - Open Sat, 11am to 2pmNew
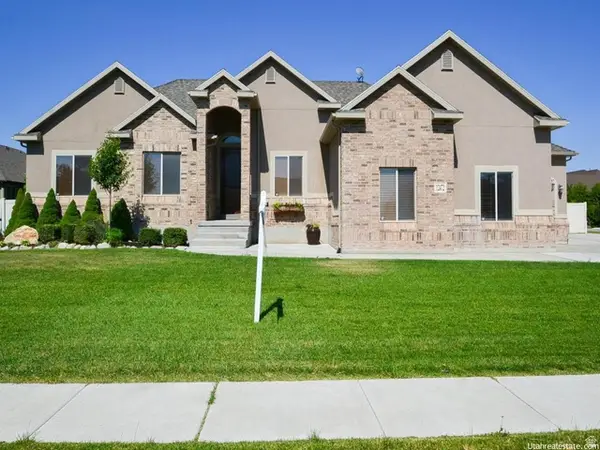 $850,000Active5 beds 4 baths3,704 sq. ft.
$850,000Active5 beds 4 baths3,704 sq. ft.12472 S Freedom Hill Way, Herriman, UT 84096
MLS# 2136314Listed by: REAL BROKER, LLC - New
 $780,000Active5 beds 4 baths4,637 sq. ft.
$780,000Active5 beds 4 baths4,637 sq. ft.11908 S Mount Moran Way W, Herriman, UT 84096
MLS# 2136242Listed by: KW UTAH REALTORS KELLER WILLIAMS (BRICKYARD) - New
 $489,000Active0.52 Acres
$489,000Active0.52 Acres12732 S Harvest Haven Ln W #4, Riverton, UT 84096
MLS# 2136262Listed by: MANLEY & COMPANY REAL ESTATE - Open Sat, 12 to 2pmNew
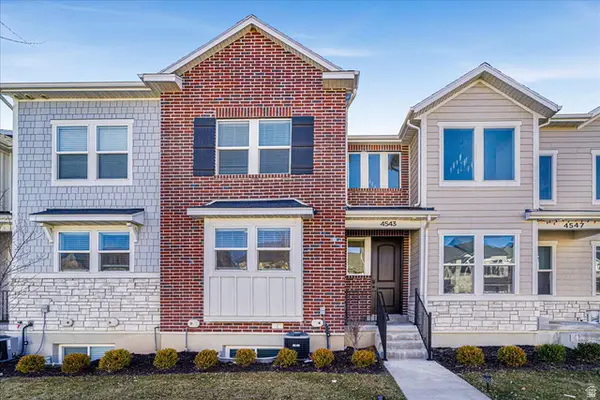 $559,900Active4 beds 4 baths2,371 sq. ft.
$559,900Active4 beds 4 baths2,371 sq. ft.4543 W Watchmen Way S, Herriman, UT 84096
MLS# 2136217Listed by: NRE - New
 $676,900Active3 beds 3 baths3,434 sq. ft.
$676,900Active3 beds 3 baths3,434 sq. ft.6663 W Cuts Canyon Dr #109, Herriman, UT 84096
MLS# 2136079Listed by: EDGE REALTY

