5098 W Fortrose Dr S, Herriman, UT 84096
Local realty services provided by:ERA Brokers Consolidated
5098 W Fortrose Dr S,Herriman, UT 84096
$389,000
- 3 Beds
- 3 Baths
- 1,434 sq. ft.
- Townhouse
- Pending
Listed by: jennifer bunker
Office: utah nest real estate
MLS#:2103928
Source:SL
Price summary
- Price:$389,000
- Price per sq. ft.:$271.27
- Monthly HOA dues:$225
About this home
Incredible value, under $400K! Sellers will help with closing costs and gift HOA fees for the entirety of 2025 with the purchase of this immaculate, end-unit Herriman townhome (just $399k!) Gorgeous, tree-lined street, vaulted ceilings, oversized windows, and two-story family room with fireplace and 10-foot French doors to shaded porch. Three bedrooms, including two primary suites, and three bathrooms. Updated kitchen with quartz countertops, stainless appliances, and laminate flooring. Recent upgrades include new roof (2 yrs), water heater (3 yrs), windows, flooring, paint, and exterior. Generous storage with large crawlspace, closets, and large 2-car garage. Washer, dryer, and refrigerator included. Community clubhouse, pool, spa, and fitness center. Minutes to Blackridge Reservoir, trails, and Mountain View Village. (Square footage figures are provided as a courtesy estimate only. Buyer is advised to obtain an independent measurement).
Contact an agent
Home facts
- Year built:2007
- Listing ID #:2103928
- Added:188 day(s) ago
- Updated:October 19, 2025 at 07:48 AM
Rooms and interior
- Bedrooms:3
- Total bathrooms:3
- Full bathrooms:2
- Half bathrooms:1
- Living area:1,434 sq. ft.
Heating and cooling
- Cooling:Central Air
- Heating:Forced Air, Gas: Central
Structure and exterior
- Roof:Asphalt
- Year built:2007
- Building area:1,434 sq. ft.
- Lot area:0.03 Acres
Schools
- Middle school:South Hills
- Elementary school:Blackridge
Utilities
- Water:Culinary, Water Connected
- Sewer:Sewer Connected, Sewer: Connected, Sewer: Public
Finances and disclosures
- Price:$389,000
- Price per sq. ft.:$271.27
- Tax amount:$2,173
New listings near 5098 W Fortrose Dr S
- Open Sat, 11am to 2pmNew
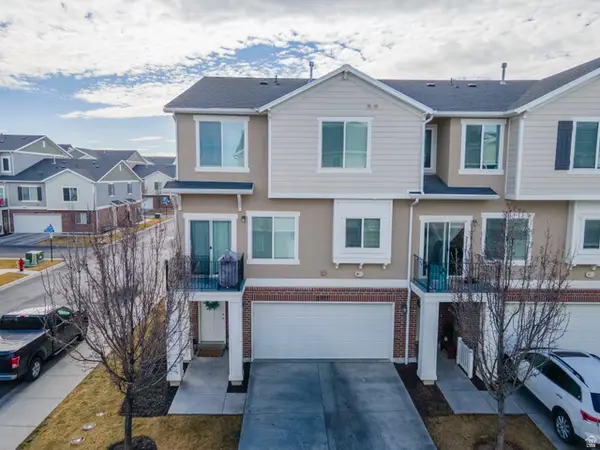 $409,500Active3 beds 3 baths1,407 sq. ft.
$409,500Active3 beds 3 baths1,407 sq. ft.5397 W Parsons Peak Pl, Herriman, UT 84096
MLS# 2136660Listed by: EQUITY REAL ESTATE (BEAR RIVER) - New
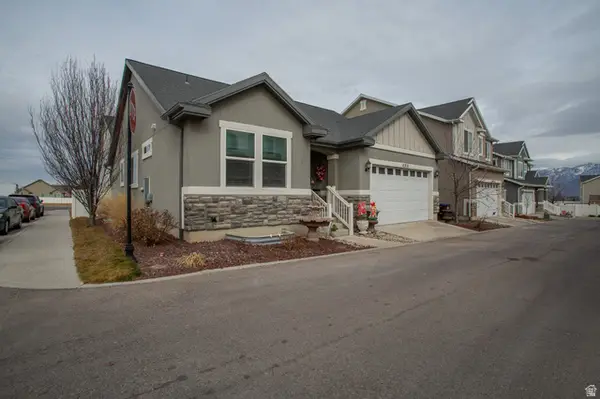 $615,000Active6 beds 3 baths2,828 sq. ft.
$615,000Active6 beds 3 baths2,828 sq. ft.4968 W Ticoa Ln, Herriman, UT 84096
MLS# 2136562Listed by: NRE - Open Sat, 11am to 1pmNew
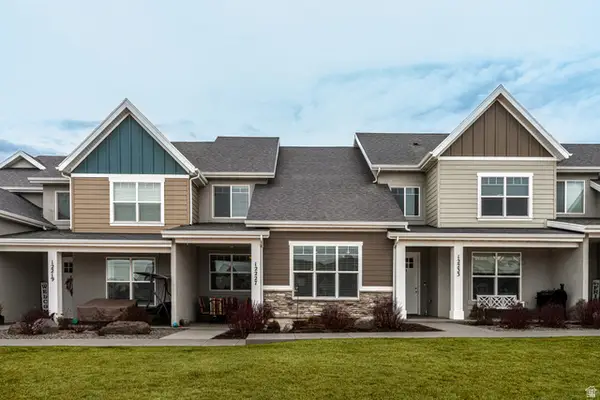 $435,000Active3 beds 3 baths1,487 sq. ft.
$435,000Active3 beds 3 baths1,487 sq. ft.12227 S Koppers Ln W, Herriman, UT 84096
MLS# 2136528Listed by: KW UTAH REALTORS KELLER WILLIAMS (BRICKYARD) - Open Sat, 11am to 2pmNew
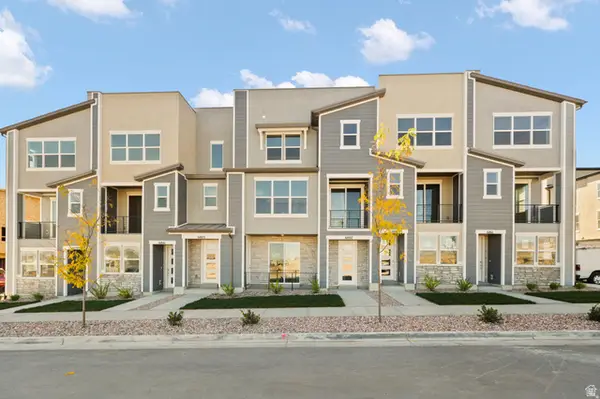 $399,900Active2 beds 3 baths1,420 sq. ft.
$399,900Active2 beds 3 baths1,420 sq. ft.6811 W Heart Rock Ln #290, Herriman, UT 84096
MLS# 2136481Listed by: WRIGHT REALTY, LC - New
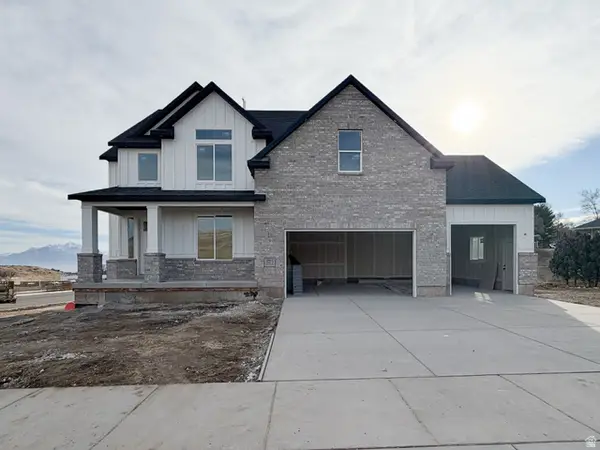 $760,544Active4 beds 3 baths3,317 sq. ft.
$760,544Active4 beds 3 baths3,317 sq. ft.13237 S Lacey Oak Cir #258, Herriman, UT 84096
MLS# 2136346Listed by: PERRY REALTY, INC. - Open Sat, 11am to 2pmNew
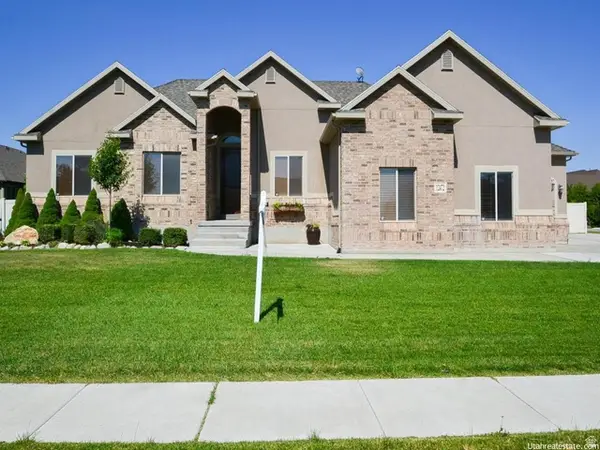 $850,000Active5 beds 4 baths3,704 sq. ft.
$850,000Active5 beds 4 baths3,704 sq. ft.12472 S Freedom Hill Way, Herriman, UT 84096
MLS# 2136314Listed by: REAL BROKER, LLC - New
 $780,000Active5 beds 4 baths4,637 sq. ft.
$780,000Active5 beds 4 baths4,637 sq. ft.11908 S Mount Moran Way W, Herriman, UT 84096
MLS# 2136242Listed by: KW UTAH REALTORS KELLER WILLIAMS (BRICKYARD) - New
 $489,000Active0.52 Acres
$489,000Active0.52 Acres12732 S Harvest Haven Ln W #4, Riverton, UT 84096
MLS# 2136262Listed by: MANLEY & COMPANY REAL ESTATE - Open Sat, 12 to 2pmNew
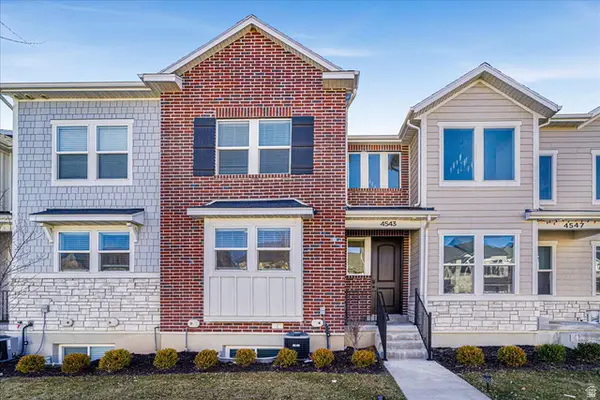 $559,900Active4 beds 4 baths2,371 sq. ft.
$559,900Active4 beds 4 baths2,371 sq. ft.4543 W Watchmen Way S, Herriman, UT 84096
MLS# 2136217Listed by: NRE - New
 $676,900Active3 beds 3 baths3,434 sq. ft.
$676,900Active3 beds 3 baths3,434 sq. ft.6663 W Cuts Canyon Dr #109, Herriman, UT 84096
MLS# 2136079Listed by: EDGE REALTY

