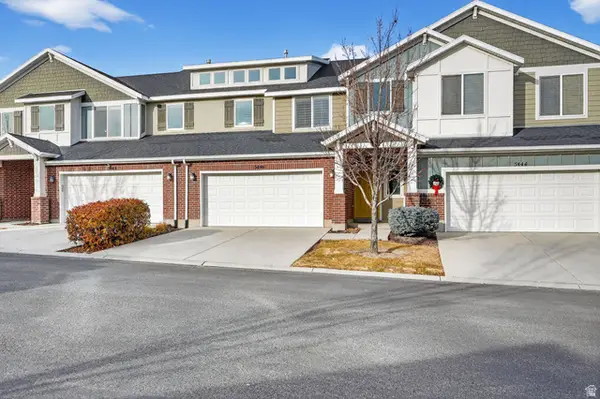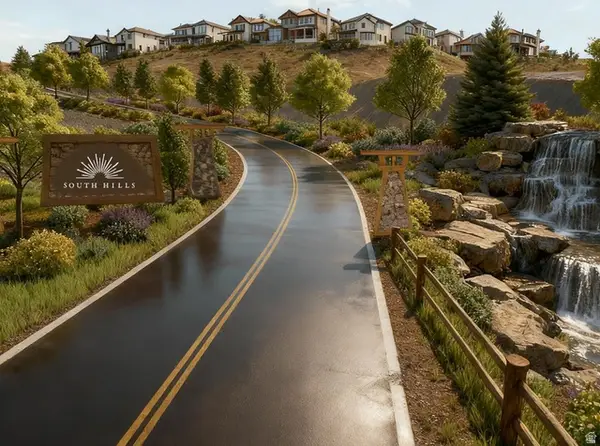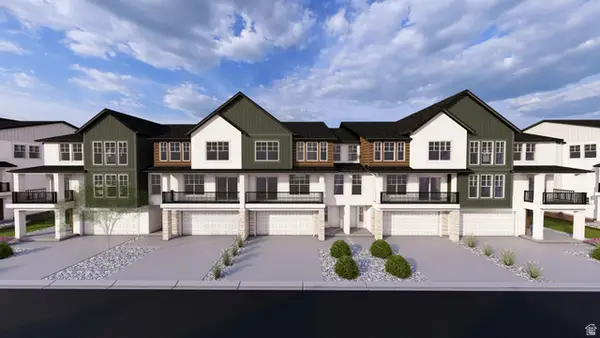5102 W Valmont Way, Herriman, UT 84096
Local realty services provided by:ERA Brokers Consolidated
5102 W Valmont Way,Herriman, UT 84096
$415,000
- 3 Beds
- 3 Baths
- 2,508 sq. ft.
- Townhouse
- Active
Listed by: jeron dupaix, heather dupaix
Office: ivie avenue real estate, llc.
MLS#:2111684
Source:SL
Price summary
- Price:$415,000
- Price per sq. ft.:$165.47
- Monthly HOA dues:$228
About this home
** Buyer Financing Fell Through** Welcome to your future home, a beautifully updated 3-bedroom, 2.5-bath gem! Step inside to find gleaming hardwood floors, granite countertops, and plantation shutters throughout, creating a warm, inviting atmosphere for new memories. Enjoy peace of mind with a new furnace, AC, roof, windows, dishwasher, microwave, and garage door-all recently updated. The main level features an open living area with a cozy gas fireplace and a bright, modern kitchen, perfect for gatherings and quiet nights in. Upstairs, all bedrooms await, including a spacious primary suite with a walk-in closet, dual vanity, and separate tub. A bonus space and a laundry room with built-in shelving add extra function and convenience. The basement offers plenty of room for growth and customization to fit your needs. Enjoy scenic views of the valley and east mountains from your covered patio, and take advantage of the park right outside your door. Just steps away, relax at the pool house, spa, and fitness center for year-round enjoyment. Located near walking trails, parks, top-rated schools, and shopping, this home truly has it all. Schedule your showing today and start making happy memories in this darling home!
Contact an agent
Home facts
- Year built:2007
- Listing ID #:2111684
- Added:94 day(s) ago
- Updated:December 18, 2025 at 12:02 PM
Rooms and interior
- Bedrooms:3
- Total bathrooms:3
- Full bathrooms:2
- Half bathrooms:1
- Living area:2,508 sq. ft.
Heating and cooling
- Cooling:Central Air
- Heating:Gas: Central
Structure and exterior
- Roof:Asbestos Shingle
- Year built:2007
- Building area:2,508 sq. ft.
- Lot area:0.03 Acres
Schools
- Middle school:South Hills
- Elementary school:Blackridge
Utilities
- Water:Culinary, Water Connected
- Sewer:Sewer Connected, Sewer: Connected
Finances and disclosures
- Price:$415,000
- Price per sq. ft.:$165.47
- Tax amount:$2,431
New listings near 5102 W Valmont Way
- New
 $430,000Active3 beds 3 baths1,981 sq. ft.
$430,000Active3 beds 3 baths1,981 sq. ft.5446 W Rushmore Park Ln, Herriman, UT 84096
MLS# 2127269Listed by: RE/MAX ASSOCIATES - New
 $430,000Active3 beds 3 baths1,981 sq. ft.
$430,000Active3 beds 3 baths1,981 sq. ft.5446 W Rushmore Park Lane Dr, Herriman, UT 84096
MLS# 25-267508Listed by: RE/MAX ASSOCIATES ST GEORGE - New
 $635,000Active4 beds 3 baths2,936 sq. ft.
$635,000Active4 beds 3 baths2,936 sq. ft.4587 W Flintlock Way, Herriman, UT 84096
MLS# 2127239Listed by: REALTYPATH LLC (ALLEGIANT) - New
 $724,900Active4 beds 3 baths3,105 sq. ft.
$724,900Active4 beds 3 baths3,105 sq. ft.12318 S Xander Ln #225, Herriman, UT 84096
MLS# 2127221Listed by: FATHOM REALTY (UNION PARK) - Open Sat, 11am to 2pmNew
 $499,079Active4 beds 3 baths1,856 sq. ft.
$499,079Active4 beds 3 baths1,856 sq. ft.6692 W Mount Bristol Ln #217, Herriman, UT 84096
MLS# 2127174Listed by: WRIGHT REALTY, LC - New
 $575,000Active0.51 Acres
$575,000Active0.51 Acres3323 W Soleil Hills Dr #14-24, Herriman, UT 84096
MLS# 2127126Listed by: KW ASCEND KELLER WILLIAMS REALTY - New
 $500,000Active0.43 Acres
$500,000Active0.43 Acres3183 W Soleil Hills Dr #14-16, Herriman, UT 84096
MLS# 2127097Listed by: KW ASCEND KELLER WILLIAMS REALTY - New
 $525,000Active0.46 Acres
$525,000Active0.46 Acres3197 W Soleil Hills Dr #14-17, Herriman, UT 84096
MLS# 2127099Listed by: KW ASCEND KELLER WILLIAMS REALTY - New
 $449,900Active3 beds 3 baths1,696 sq. ft.
$449,900Active3 beds 3 baths1,696 sq. ft.12702 S Goat Falls Cv #2024, Herriman, UT 84096
MLS# 2127103Listed by: EDGE REALTY - New
 $439,900Active3 beds 3 baths1,674 sq. ft.
$439,900Active3 beds 3 baths1,674 sq. ft.12706 S Goat Falls Cv #2023, Herriman, UT 84096
MLS# 2127104Listed by: EDGE REALTY
